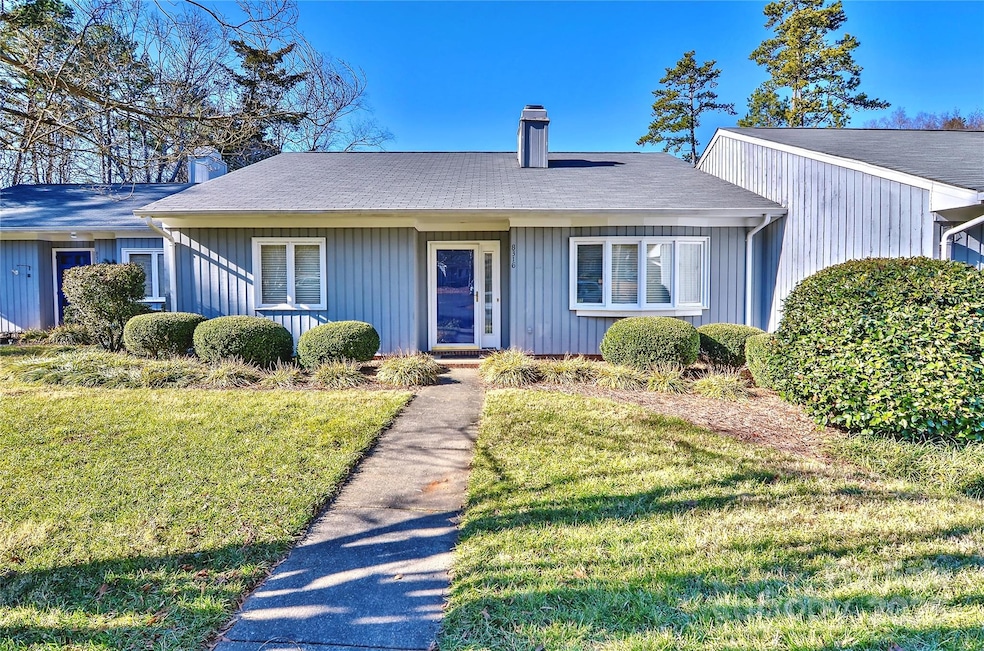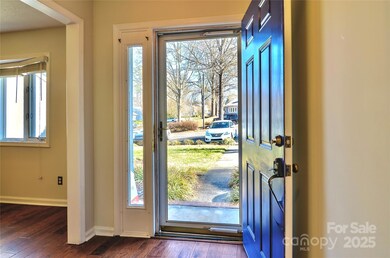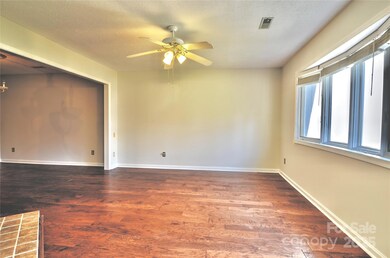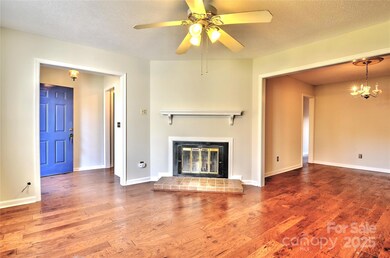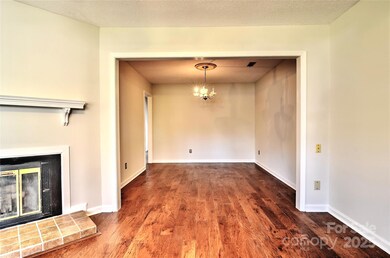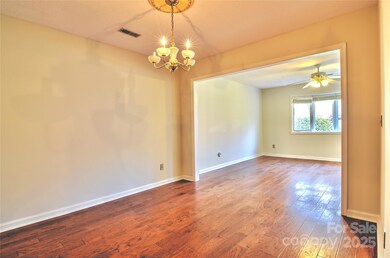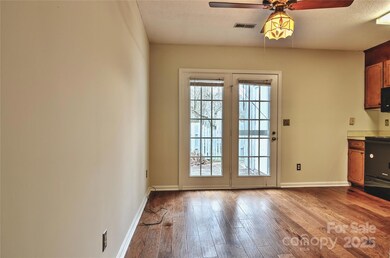
8316 Rust Wood Place Charlotte, NC 28227
Highlights
- Transitional Architecture
- Fireplace
- 1-Story Property
- Wood Flooring
- Laundry Room
- Forced Air Heating and Cooling System
About This Home
As of March 2025REDUCED! Investor Friendly! One level living in this darling three bedroom townhouse! Fresh paint, new range and dishwasher, no carpet and a new heat Pump (2024) make this home move in ready! Great floor plan with large living room, dining room and eat-in kitchen. Fireplace and windows to convey in As Is condition with no known problems. Owners are responsible for doors and windows. Owners must purchase a HOI policy on the unit. HOA covers lawn service, water and sewer. Maintenance on roofs and siding is paid by HOA unless a result of "an act of God". Garbage service is not provided by HOA. New roofs were put on unit (2021), new back gutters have gutter guards (2021). Large storage shed and fenced patio area for privacy. $2000 in seller paid closing costs for new fridge, washer and dryer or however the buyer would like to use the money. Qualifies For $10k First Time Homebuyer Grant with no income limit!
Last Agent to Sell the Property
NextHome Paramount Brokerage Email: susie@susiesellsthecarolinas.com License #183294

Townhouse Details
Home Type
- Townhome
Est. Annual Taxes
- $1,463
Year Built
- Built in 1982
Lot Details
- Lot Dimensions are 34x62
- Back Yard Fenced
HOA Fees
- $178 Monthly HOA Fees
Parking
- 2 Open Parking Spaces
Home Design
- Transitional Architecture
- Garden Home
- Slab Foundation
- Composition Roof
- Wood Siding
Interior Spaces
- 1-Story Property
- Fireplace
- Pull Down Stairs to Attic
Kitchen
- Electric Oven
- Electric Range
- Microwave
- Dishwasher
- Disposal
Flooring
- Wood
- Tile
Bedrooms and Bathrooms
- 3 Main Level Bedrooms
- 2 Full Bathrooms
Laundry
- Laundry Room
- Washer and Electric Dryer Hookup
Schools
- Lebanon Elementary School
- Northeast Middle School
- Independence High School
Utilities
- Forced Air Heating and Cooling System
- Heat Pump System
- Cable TV Available
Community Details
- Allen Hiza Association, Phone Number (704) 465-5971
- Bent Creek Condos
- Bent Creek Subdivision
- Mandatory home owners association
Listing and Financial Details
- Assessor Parcel Number 109-281-37
Map
Home Values in the Area
Average Home Value in this Area
Property History
| Date | Event | Price | Change | Sq Ft Price |
|---|---|---|---|---|
| 03/27/2025 03/27/25 | Sold | $232,000 | -3.3% | $168 / Sq Ft |
| 03/10/2025 03/10/25 | Price Changed | $240,000 | -2.0% | $174 / Sq Ft |
| 02/03/2025 02/03/25 | Price Changed | $245,000 | -2.0% | $178 / Sq Ft |
| 01/23/2025 01/23/25 | For Sale | $250,000 | -- | $181 / Sq Ft |
Tax History
| Year | Tax Paid | Tax Assessment Tax Assessment Total Assessment is a certain percentage of the fair market value that is determined by local assessors to be the total taxable value of land and additions on the property. | Land | Improvement |
|---|---|---|---|---|
| 2023 | $1,463 | $214,200 | $50,000 | $164,200 |
| 2022 | $988 | $111,900 | $20,000 | $91,900 |
| 2021 | $988 | $111,900 | $20,000 | $91,900 |
| 2020 | $982 | $111,900 | $20,000 | $91,900 |
| 2019 | $976 | $111,900 | $20,000 | $91,900 |
| 2018 | $916 | $79,500 | $9,000 | $70,500 |
| 2017 | $907 | $79,500 | $9,000 | $70,500 |
| 2016 | $901 | $79,500 | $9,000 | $70,500 |
| 2015 | $889 | $79,500 | $9,000 | $70,500 |
| 2014 | $873 | $72,400 | $9,000 | $63,400 |
Mortgage History
| Date | Status | Loan Amount | Loan Type |
|---|---|---|---|
| Previous Owner | $31,500 | New Conventional | |
| Previous Owner | $27,500 | New Conventional | |
| Previous Owner | $43,000 | Unknown | |
| Previous Owner | $74,000 | Purchase Money Mortgage | |
| Previous Owner | $71,500 | Purchase Money Mortgage |
Deed History
| Date | Type | Sale Price | Title Company |
|---|---|---|---|
| Warranty Deed | $232,000 | None Listed On Document | |
| Warranty Deed | $232,000 | None Listed On Document | |
| Warranty Deed | $92,500 | None Available | |
| Warranty Deed | $92,500 | -- |
Similar Homes in Charlotte, NC
Source: Canopy MLS (Canopy Realtor® Association)
MLS Number: 4212886
APN: 109-281-37
- 8322 Summerglen Cir
- 8460 Summerglen Cir
- 8300 Summerglen Cir
- 5240 Carden Dr
- 5209 Carden Dr
- 5125 Carden Dr
- 5115 Carden Dr
- 5011 Carden Dr
- 5319 Carden Dr
- 8101 Coxwood Ct
- 5500 Olivet Dr
- 5304 Split Oak Dr
- 5528 Brickstone Dr
- 5510 Brickstone Dr
- 1235 Robinhood Cir
- 4901 Smokehollow Rd
- 8719 Sweet Sage Ln
- 7820 Elm Tree Ln
- 5012 Rolling Oak Ln
- 1212 Robinhood Cir
