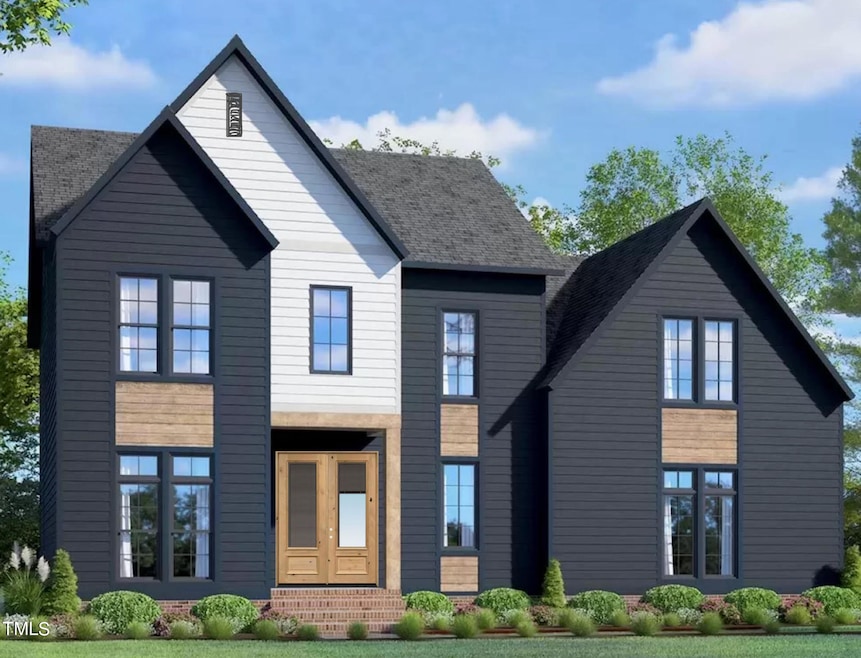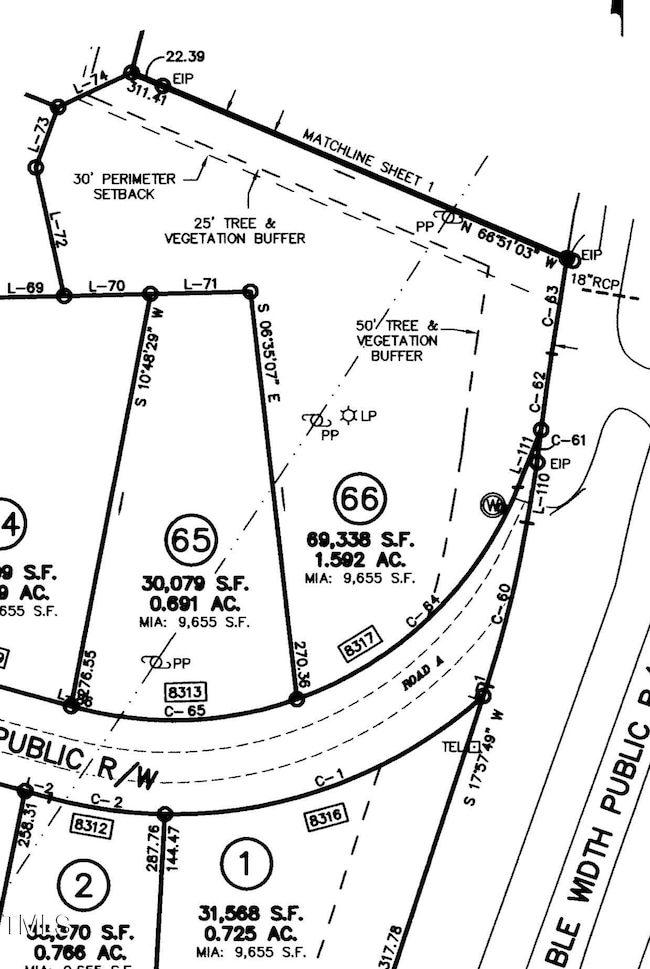
8317 Dolce Dr Wake Forest, NC 27587
Falls Lake NeighborhoodEstimated payment $4,579/month
Highlights
- New Construction
- Contemporary Architecture
- Bonus Room
- Richland Creek Elementary School Rated A-
- Wood Flooring
- Great Room
About This Home
New Construction Opportunity! Last Lot Available - Act Fast!
Don't miss out on the last remaining lot in this prestigious community! This custom beauty offers a spacious 4-bedroom layout with an additional bonus room, perfect for a home office, gym, or playroom. With over 3,200 square feet of living space, there is plenty of room for the entire family.
Situated on a generous 1.5-acre lot, this home includes the option for a 3-car garage. You can choose whether the primary bedroom is located on the main floor or upstairs, catering to your specific needs and preferences.
Now is your chance to make all the selections and finalize the details on the floorplan. Choose your finishes, fixtures, and more to create the home of your dreams.
This is a rare opportunity to build a custom home in a sought-after location. Contact us today to secure your spot and start planning your future in this stunning new construction!
Home Details
Home Type
- Single Family
Est. Annual Taxes
- $795
Year Built
- Built in 2024 | New Construction
Lot Details
- 1.5 Acre Lot
HOA Fees
- $48 Monthly HOA Fees
Parking
- 3 Car Attached Garage
- Open Parking
Home Design
- Home is estimated to be completed on 3/31/25
- Contemporary Architecture
- Traditional Architecture
- Block Foundation
- Shingle Roof
- HardiePlank Type
Interior Spaces
- 3,221 Sq Ft Home
- 2-Story Property
- Great Room
- Bonus Room
- Wood Flooring
- Basement
- Crawl Space
- Laundry Room
Bedrooms and Bathrooms
- 4 Bedrooms
Schools
- Richland Creek Elementary School
- Wake Forest Middle School
- Wake Forest High School
Utilities
- Forced Air Heating and Cooling System
- Septic Tank
Community Details
- Association fees include ground maintenance
- Berklee Estates HOA, Phone Number (919) 790-5350
- Berklee Estates Subdivision
Listing and Financial Details
- Assessor Parcel Number 1842128670
Map
Home Values in the Area
Average Home Value in this Area
Tax History
| Year | Tax Paid | Tax Assessment Tax Assessment Total Assessment is a certain percentage of the fair market value that is determined by local assessors to be the total taxable value of land and additions on the property. | Land | Improvement |
|---|---|---|---|---|
| 2024 | $894 | $144,000 | $144,000 | $0 |
| 2023 | $795 | $102,000 | $102,000 | $0 |
| 2022 | $737 | $102,000 | $102,000 | $0 |
| 2021 | $717 | $102,000 | $102,000 | $0 |
| 2020 | $233 | $102,000 | $102,000 | $0 |
| 2019 | $572 | $70,000 | $70,000 | $0 |
| 2018 | $221 | $70,000 | $70,000 | $0 |
Property History
| Date | Event | Price | Change | Sq Ft Price |
|---|---|---|---|---|
| 11/12/2024 11/12/24 | Price Changed | $799,950 | +0.4% | $248 / Sq Ft |
| 11/08/2024 11/08/24 | Pending | -- | -- | -- |
| 06/06/2024 06/06/24 | For Sale | $796,850 | -- | $247 / Sq Ft |
Deed History
| Date | Type | Sale Price | Title Company |
|---|---|---|---|
| Warranty Deed | $130,000 | None Listed On Document |
Mortgage History
| Date | Status | Loan Amount | Loan Type |
|---|---|---|---|
| Open | $549,540 | Credit Line Revolving |
Similar Homes in Wake Forest, NC
Source: Doorify MLS
MLS Number: 10033991
APN: 1842.03-12-8670-000
- 13816 N Meadows Ct
- 3613 Legato Ln
- 1204 Chamberwell Ave
- 1113 Crendall Way
- 1216 Edgemoore Trail
- 121 Mason Oaks Dr
- 940 Fulworth Ave
- 515 Brushford Ln
- 313 Mason Oaks Dr
- 821 Stackhurst Way
- 3545 Donlin Dr
- 317 Devon Cliffs Dr
- 781 Cormiche Ln
- 372 Natsam Woods Way
- 601 Gimari Dr
- 8022 Hogan Dr
- 604 Whistable Ave
- 105 Sunset Dr
- 8063 Hogan Dr
- 8059 Hogan Dr

