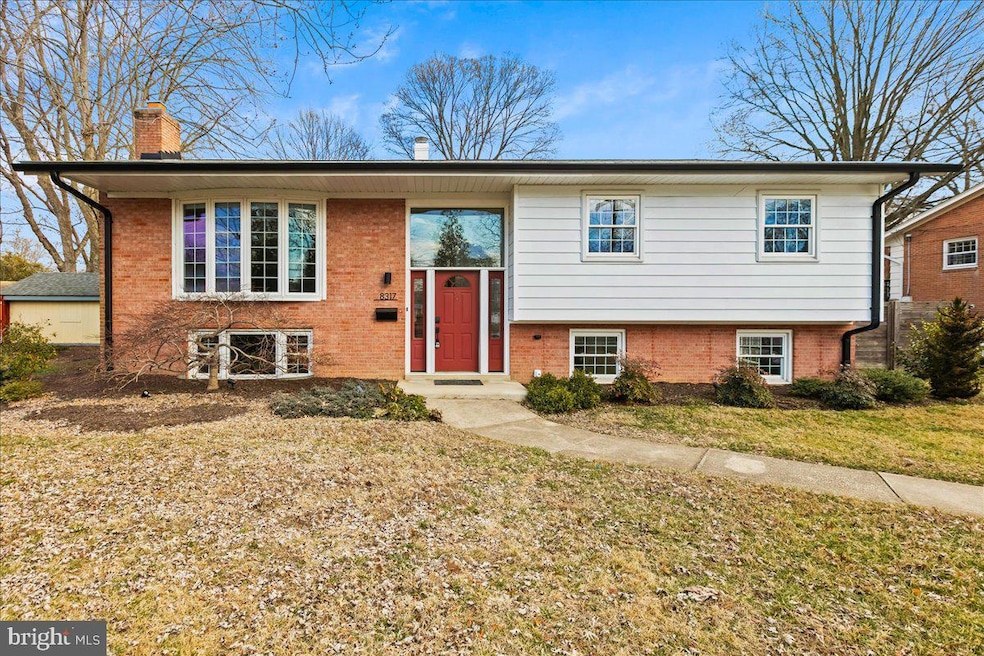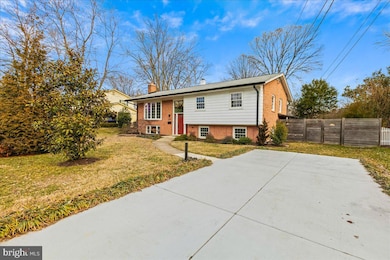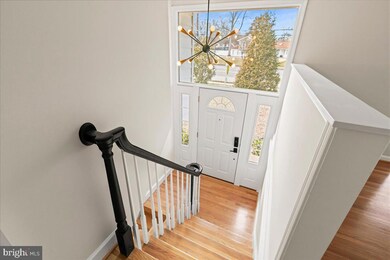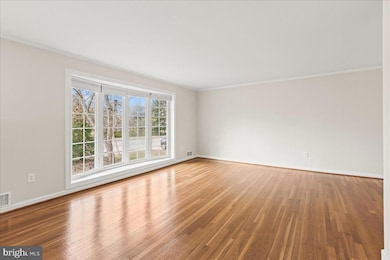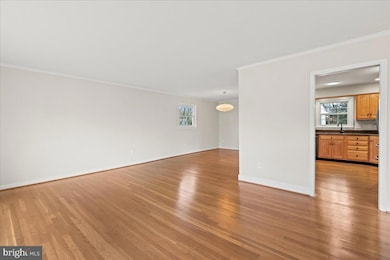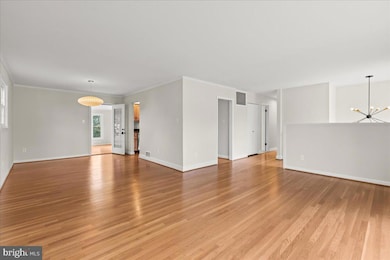
8317 Fort Hunt Rd Alexandria, VA 22308
Highlights
- Deck
- Traditional Floor Plan
- Sun or Florida Room
- Waynewood Elementary School Rated A-
- Solid Hardwood Flooring
- No HOA
About This Home
As of March 2025We can't wait to show the refreshed look! The solid hardwood floors are being refinished and the whole home is being painted and it is not Grey- The house has great open space, and large windows both upstairs and down stairs- The solar tubes bring in more natural light - The three full baths offer great options for your family- The generous size of the living room and dining flow nicely to the sunroom that leads to a deck and great flat fenced yard- The kitchen is large enough to add a breakfast table- The downstairs has a large family room with a wood burning fireplace and along with a 4th bedroom and both have new carpet-
Home Details
Home Type
- Single Family
Est. Annual Taxes
- $8,434
Year Built
- Built in 1961
Lot Details
- 0.25 Acre Lot
- Property is Fully Fenced
- Privacy Fence
- Wood Fence
- Back Yard
- Property is in excellent condition
- Property is zoned 130
Home Design
- Split Foyer
- Brick Exterior Construction
- Block Foundation
- Slab Foundation
- Vinyl Siding
Interior Spaces
- Property has 2 Levels
- Traditional Floor Plan
- Skylights
- Fireplace Mantel
- Double Pane Windows
- Vinyl Clad Windows
- Insulated Windows
- Double Hung Windows
- Bay Window
- Window Screens
- Family Room
- Living Room
- Dining Room
- Sun or Florida Room
- Utility Room
Kitchen
- Stove
- Extra Refrigerator or Freezer
- Ice Maker
- Dishwasher
- Disposal
Flooring
- Solid Hardwood
- Partially Carpeted
Bedrooms and Bathrooms
- En-Suite Primary Bedroom
- En-Suite Bathroom
Laundry
- Laundry Room
- Laundry on lower level
- Dryer
- Washer
Finished Basement
- Walk-Up Access
- Exterior Basement Entry
Parking
- 2 Parking Spaces
- 2 Driveway Spaces
- On-Street Parking
Schools
- Waynewood Elementary School
- Sandburg Middle School
- West Potomac High School
Utilities
- Forced Air Heating and Cooling System
- Vented Exhaust Fan
- Natural Gas Water Heater
Additional Features
- Deck
- Suburban Location
Listing and Financial Details
- Tax Lot 23
- Assessor Parcel Number 1024 10 0023
Community Details
Overview
- No Home Owners Association
- Collingwood Estates Subdivision, Williamsburg Floorplan
Recreation
- Community Pool
Map
Home Values in the Area
Average Home Value in this Area
Property History
| Date | Event | Price | Change | Sq Ft Price |
|---|---|---|---|---|
| 03/13/2025 03/13/25 | Sold | $820,000 | 0.0% | $333 / Sq Ft |
| 02/25/2025 02/25/25 | Pending | -- | -- | -- |
| 02/19/2025 02/19/25 | For Sale | $819,900 | +49.1% | $333 / Sq Ft |
| 12/20/2017 12/20/17 | Sold | $550,000 | -4.3% | $207 / Sq Ft |
| 11/14/2017 11/14/17 | Pending | -- | -- | -- |
| 09/25/2017 09/25/17 | Price Changed | $575,000 | -4.2% | $217 / Sq Ft |
| 08/08/2017 08/08/17 | For Sale | $600,000 | -- | $226 / Sq Ft |
Tax History
| Year | Tax Paid | Tax Assessment Tax Assessment Total Assessment is a certain percentage of the fair market value that is determined by local assessors to be the total taxable value of land and additions on the property. | Land | Improvement |
|---|---|---|---|---|
| 2024 | $555 | $728,060 | $365,000 | $363,060 |
| 2023 | $8,706 | $728,060 | $365,000 | $363,060 |
| 2022 | $7,807 | $641,160 | $317,000 | $324,160 |
| 2021 | $7,713 | $623,160 | $299,000 | $324,160 |
| 2020 | $7,267 | $582,800 | $265,000 | $317,800 |
| 2019 | $6,803 | $542,260 | $248,000 | $294,260 |
| 2018 | $6,768 | $542,260 | $248,000 | $294,260 |
| 2017 | $6,485 | $528,880 | $248,000 | $280,880 |
| 2016 | $6,472 | $528,880 | $248,000 | $280,880 |
| 2015 | $6,078 | $513,700 | $241,000 | $272,700 |
| 2014 | $5,640 | $475,500 | $223,000 | $252,500 |
Mortgage History
| Date | Status | Loan Amount | Loan Type |
|---|---|---|---|
| Open | $738,000 | New Conventional | |
| Closed | $738,000 | New Conventional | |
| Previous Owner | $529,000 | New Conventional | |
| Previous Owner | $550,000 | VA | |
| Previous Owner | $376,885 | New Conventional | |
| Previous Owner | $356,185 | New Conventional | |
| Previous Owner | $125,000 | Credit Line Revolving |
Deed History
| Date | Type | Sale Price | Title Company |
|---|---|---|---|
| Bargain Sale Deed | $820,000 | Old Republic National Title In | |
| Bargain Sale Deed | $820,000 | Old Republic National Title In | |
| Bargain Sale Deed | $805,000 | None Listed On Document | |
| Warranty Deed | -- | None Listed On Document | |
| Warranty Deed | -- | None Listed On Document | |
| Deed | $550,000 | Mbh Settlement Group Lc |
Similar Homes in Alexandria, VA
Source: Bright MLS
MLS Number: VAFX2220214
APN: 1024-10-0023
- 8402 Crossley Place
- 1205 Collingwood Rd
- 8280 Colling Manor Ct
- 8272 Colling Manor Ct
- 8268 Colling Manor Ct
- 8264 Colling Manor Ct
- 1112 Neal Dr
- 8260 Colling Manor Ct
- 8222 Treebrooke Ln
- 8204 Collingwood Ct
- 8317 Lilac Ln
- 8118 Yorktown Dr
- 8114 Fort Hunt Rd
- 8318 Felton Ln
- 8228 Stacey Rd
- 1801 Hackamore Ln
- 8123 Stacey Rd
- 8513 Buckboard Dr
- 8119 Stacey Rd
- 8127 Stacey Rd
