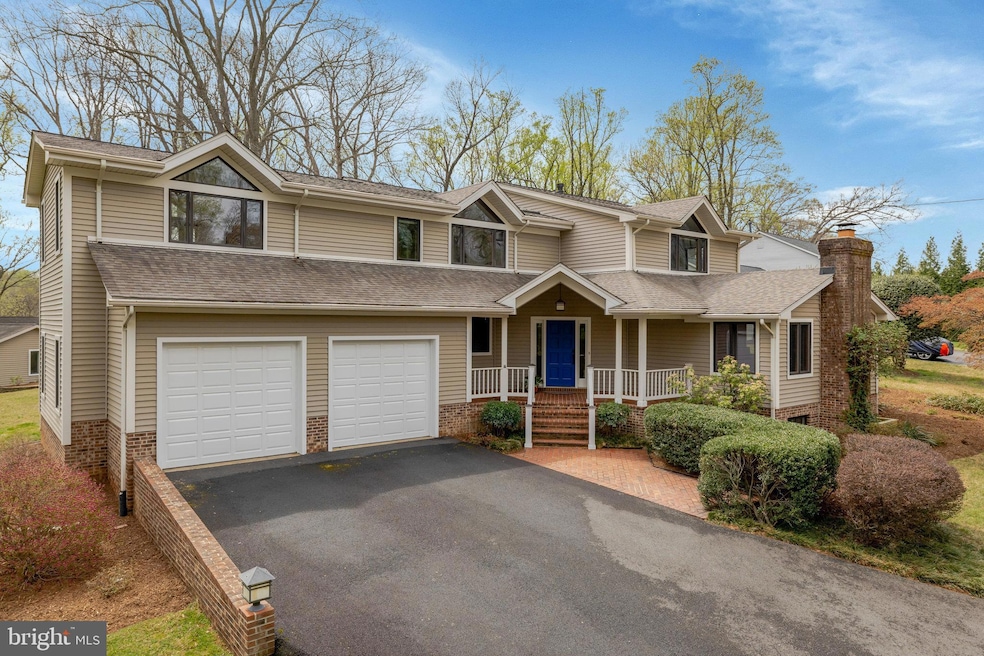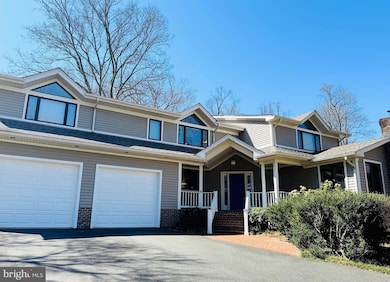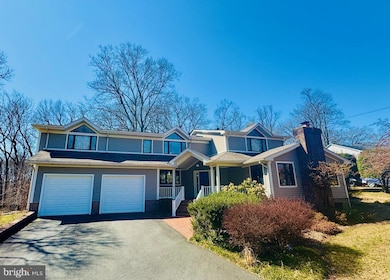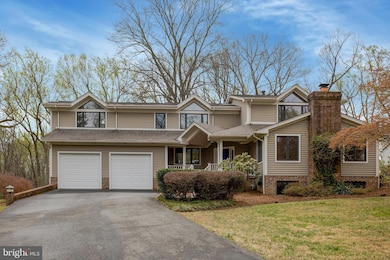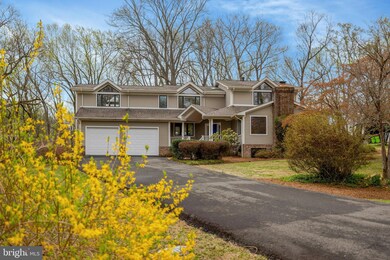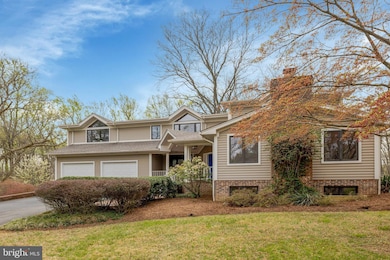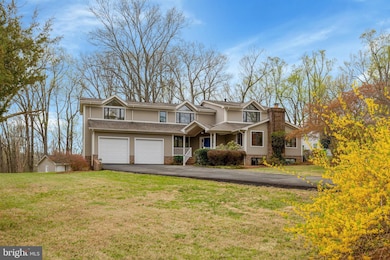
8317 Robey Ave Annandale, VA 22003
Estimated payment $7,059/month
Highlights
- Eat-In Gourmet Kitchen
- Deck
- Recreation Room
- 1.06 Acre Lot
- Contemporary Architecture
- Wood Flooring
About This Home
Welcome to this handsome custom-built contemporary style home, with 4 bedrooms and 2.5 bathrooms, situated on a 1 acre lot. A tranquil location and setting, yet so close to INOVA Fairfax Hospital and the beltway. Approximately 4,000 finished square feet, this home has been thoughtfully expanded and updated by the current owners. The main level offers a spacious open floor plan with vaulted ceilings and newly refinished hardwood floors. The gourmet kitchen features new Quartz countertops, a large kitchen island and a light-filled eat-in area, overlooking the back yard. The magnificent family room with vaulted ceilings and picture windows is the focal point of the home -- also full of natural light and with a stunning view of the back yard, fringed by mature trees. The front living room features open beams and a wood burning fireplace and there is a separate adjacent dining room for formal entertaining. The upper level contains a large primary suite, with plenty of closets and a bathroom with a soaking tub and separate shower. There are 3 additional bedrooms and a hall bathroom. New carpet installed March 2025 on upper level. This home has an expansive lawn area in the backyard. The oversize shed can be used as a workshop and also is set up to store a tractor mower. 2 car garage. Prime location near major commuter access points, within 1/4 mile of, 495, 66, and route 50 as well as the Mosaic District and Dunn Loring Metro Station. OFFERS, if any by Monday April 7, at 5pm
Home Details
Home Type
- Single Family
Est. Annual Taxes
- $11,024
Year Built
- Built in 1946
Lot Details
- 1.06 Acre Lot
- Property is zoned 120
Parking
- 2 Car Attached Garage
- Front Facing Garage
- Rear-Facing Garage
Home Design
- Contemporary Architecture
- Bump-Outs
- Architectural Shingle Roof
Interior Spaces
- Property has 3 Levels
- Ceiling Fan
- Skylights
- 1 Fireplace
- Entrance Foyer
- Family Room
- Living Room
- Breakfast Room
- Formal Dining Room
- Recreation Room
- Storage Room
- Laundry on main level
- Partial Basement
Kitchen
- Eat-In Gourmet Kitchen
- Kitchen Island
Flooring
- Wood
- Wall to Wall Carpet
Bedrooms and Bathrooms
- 4 Bedrooms
- En-Suite Primary Bedroom
Outdoor Features
- Deck
- Outdoor Storage
Schools
- Camelot Elementary School
- Jackson Middle School
- Falls Church High School
Farming
- Machine Shed
Utilities
- Central Heating and Cooling System
- Well
- Electric Water Heater
Community Details
- No Home Owners Association
- New Hope Subdivision
Listing and Financial Details
- Tax Lot 12
- Assessor Parcel Number 0593 03 0012
Map
Home Values in the Area
Average Home Value in this Area
Tax History
| Year | Tax Paid | Tax Assessment Tax Assessment Total Assessment is a certain percentage of the fair market value that is determined by local assessors to be the total taxable value of land and additions on the property. | Land | Improvement |
|---|---|---|---|---|
| 2024 | $11,023 | $951,520 | $468,000 | $483,520 |
| 2023 | $10,297 | $912,490 | $468,000 | $444,490 |
| 2022 | $10,049 | $878,770 | $443,000 | $435,770 |
| 2021 | $8,915 | $759,700 | $388,000 | $371,700 |
| 2020 | $8,727 | $737,410 | $373,000 | $364,410 |
| 2019 | $8,285 | $700,060 | $353,000 | $347,060 |
| 2018 | $7,782 | $676,710 | $343,000 | $333,710 |
| 2017 | $7,857 | $676,710 | $343,000 | $333,710 |
| 2016 | $7,515 | $648,710 | $315,000 | $333,710 |
| 2015 | $7,240 | $648,710 | $315,000 | $333,710 |
| 2014 | $7,090 | $636,710 | $303,000 | $333,710 |
Property History
| Date | Event | Price | Change | Sq Ft Price |
|---|---|---|---|---|
| 04/07/2025 04/07/25 | Pending | -- | -- | -- |
| 04/04/2025 04/04/25 | For Sale | $1,100,000 | -- | $275 / Sq Ft |
Deed History
| Date | Type | Sale Price | Title Company |
|---|---|---|---|
| Deed | $58,000 | -- |
Similar Homes in the area
Source: Bright MLS
MLS Number: VAFX2226282
APN: 0593-03-0012
- 3611 Launcelot Way
- 3505 Woodburn Rd
- 3735 Camelot Dr
- 3808 Winterset Dr
- 8224 Kay Ct
- 3805 Shelley Ln
- 3436 Holly Rd
- 3328 Woodburn Village Dr Unit 23
- 3819 Poe Ct
- 8014 Garlot Dr
- 3708 Morningside Dr
- 3362 Woodburn Rd Unit 22
- 8106 Angelo Way
- 3322 Woodburn Village Dr Unit 22
- 3322 Woodburn Village Dr Unit 13
- 3900 Millcreek Dr
- 8455 Broken Arrow Ct
- 3814 Hillcrest Ln
- 3376 Woodburn Rd Unit 33
- 8376 Glastonbury Ct
