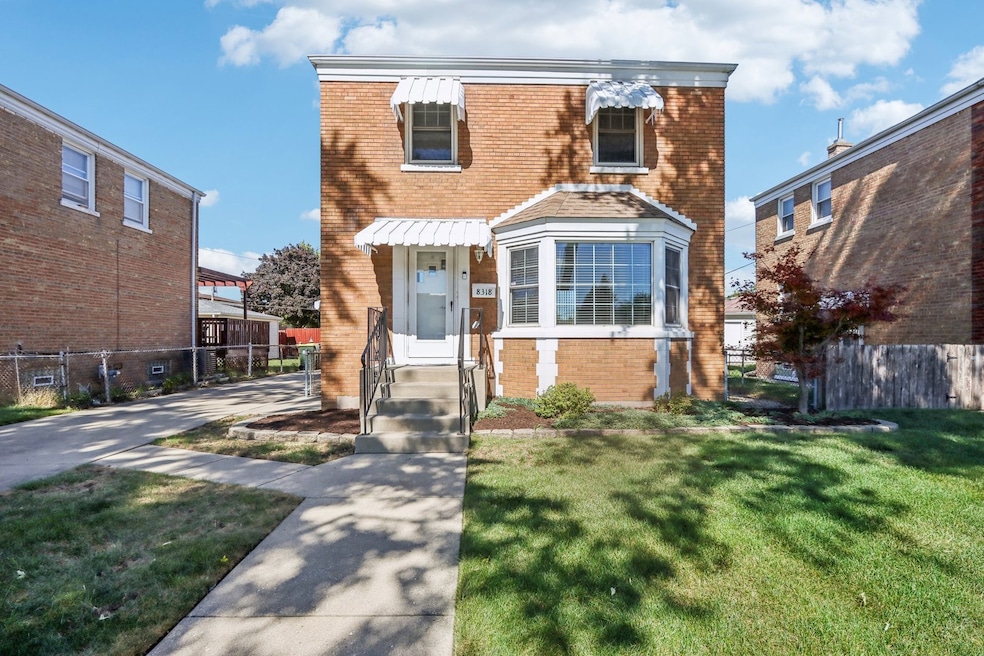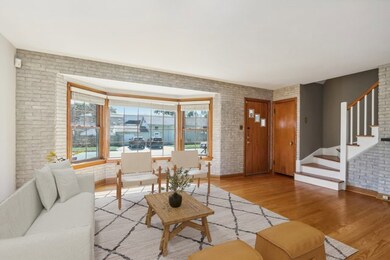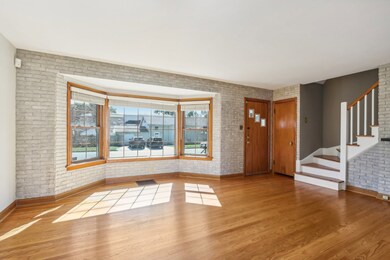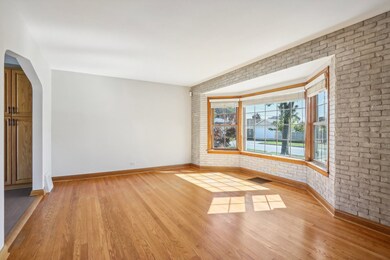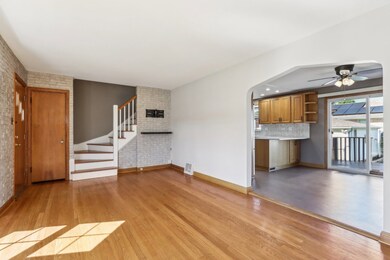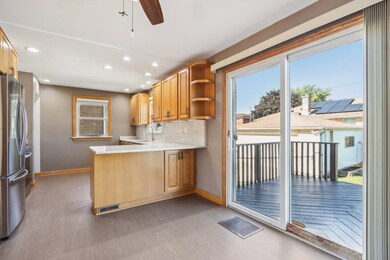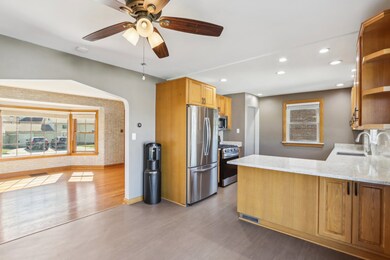
8318 Greenwood Terrace River Grove, IL 60171
Highlights
- Deck
- Wood Flooring
- Bay Window
- Property is near a park
- 2 Car Detached Garage
- Living Room
About This Home
As of November 2024Beautifully maintained 2-bedroom, 1.5-bath brick Georgian home located in desirable River Grove. This inviting home offers a bright, spacious living room with a large bay window and hardwood floors, leading to a separate dining area ideal for gatherings. The fully renovated kitchen boasts top of the line quartz countertops, stainless appliances, brand-new cabinetry and a breakfast bar that seats 3. Upstairs, both bedrooms are generously sized with new carpeting, and the primary bedroom offers the potential to be split into a third bedroom. A remodeled upstairs bath (2023) features modern finishes for your spa retreat. A finished basement provides extra living space with newer flooring, and a half bath. Outdoors, enjoy a serene retreat with a freshly painted deck, Sunsetter retractable awning, a fully fenced backyard, private driveway and a 2-car garage. With a brand-new roof (Sept 2024), all new appliances (2022), hot water heater (2021) and windows (2009) you can live worry free for many years to come. Come tour this home before it's gone.
Last Agent to Sell the Property
Margaret Sersen
Redfin Corporation License #475175228

Home Details
Home Type
- Single Family
Est. Annual Taxes
- $6,366
Year Built
- Built in 1949
Parking
- 2 Car Detached Garage
- Garage Transmitter
- Garage Door Opener
- Parking Included in Price
Home Design
- Brick Exterior Construction
Interior Spaces
- 1,168 Sq Ft Home
- 2-Story Property
- Bay Window
- Window Screens
- Sliding Doors
- Family Room
- Living Room
- Combination Kitchen and Dining Room
- Unfinished Attic
Kitchen
- Range
- Microwave
- Dishwasher
Flooring
- Wood
- Carpet
- Laminate
Bedrooms and Bathrooms
- 2 Bedrooms
- 2 Potential Bedrooms
Laundry
- Laundry Room
- Dryer
- Washer
- Sink Near Laundry
Partially Finished Basement
- Partial Basement
- Finished Basement Bathroom
Schools
- River Grove Elementary School
- East Leyden High School
Utilities
- Forced Air Heating and Cooling System
- Humidifier
- Heating System Uses Natural Gas
Additional Features
- Deck
- Paved or Partially Paved Lot
- Property is near a park
Listing and Financial Details
- Homeowner Tax Exemptions
Map
Home Values in the Area
Average Home Value in this Area
Property History
| Date | Event | Price | Change | Sq Ft Price |
|---|---|---|---|---|
| 11/01/2024 11/01/24 | Sold | $335,000 | +3.1% | $287 / Sq Ft |
| 10/02/2024 10/02/24 | Pending | -- | -- | -- |
| 09/27/2024 09/27/24 | For Sale | $325,000 | -- | $278 / Sq Ft |
Tax History
| Year | Tax Paid | Tax Assessment Tax Assessment Total Assessment is a certain percentage of the fair market value that is determined by local assessors to be the total taxable value of land and additions on the property. | Land | Improvement |
|---|---|---|---|---|
| 2024 | $7,291 | $23,000 | $4,830 | $18,170 |
| 2023 | $7,291 | $23,000 | $4,830 | $18,170 |
| 2022 | $7,291 | $23,000 | $4,830 | $18,170 |
| 2021 | $6,479 | $20,561 | $3,450 | $17,111 |
| 2020 | $7,344 | $20,561 | $3,450 | $17,111 |
| 2019 | $7,301 | $23,286 | $3,450 | $19,836 |
| 2018 | $6,343 | $18,287 | $2,990 | $15,297 |
| 2017 | $6,267 | $18,287 | $2,990 | $15,297 |
| 2016 | $5,551 | $18,287 | $2,990 | $15,297 |
| 2015 | $5,563 | $17,197 | $2,645 | $14,552 |
| 2014 | $5,511 | $17,197 | $2,645 | $14,552 |
| 2013 | $5,288 | $17,197 | $2,645 | $14,552 |
Mortgage History
| Date | Status | Loan Amount | Loan Type |
|---|---|---|---|
| Open | $318,250 | New Conventional | |
| Closed | $318,250 | New Conventional | |
| Previous Owner | $130,000 | New Conventional | |
| Previous Owner | $152,000 | New Conventional | |
| Previous Owner | $121,800 | No Value Available | |
| Previous Owner | $123,500 | No Value Available | |
| Previous Owner | $122,500 | No Value Available |
Deed History
| Date | Type | Sale Price | Title Company |
|---|---|---|---|
| Warranty Deed | $335,000 | Executive Land Title | |
| Warranty Deed | $200,000 | Heritage Title Company | |
| Warranty Deed | $190,000 | Heritage Title Company | |
| Quit Claim Deed | -- | 1St American Title | |
| Interfamily Deed Transfer | -- | -- | |
| Warranty Deed | $130,000 | -- | |
| Warranty Deed | $86,666 | -- |
Similar Homes in the area
Source: Midwest Real Estate Data (MRED)
MLS Number: 12171921
APN: 12-26-413-048-0000
- 2524 Budd St
- 2537 Thatcher Ave Unit 25371
- 2541 Thatcher Ave Unit 3B
- 2551 Budd St
- 2560 Clinton St
- 2624 Hessing St
- 8211 Grand Ave
- 8250 W Grand Ave
- 2701 Hessing St
- 2438 Davisson St
- 2726 Budd St
- 2721 Hessing St
- 8522 Center St
- 8520 Center St
- 8514 River Grove Ave
- 8531 Center St
- 8000 Grand Ave Unit 2N
- 2440 River Rd Unit 3E
- 7916 W Altgeld St
- 8613 Lyndale St
