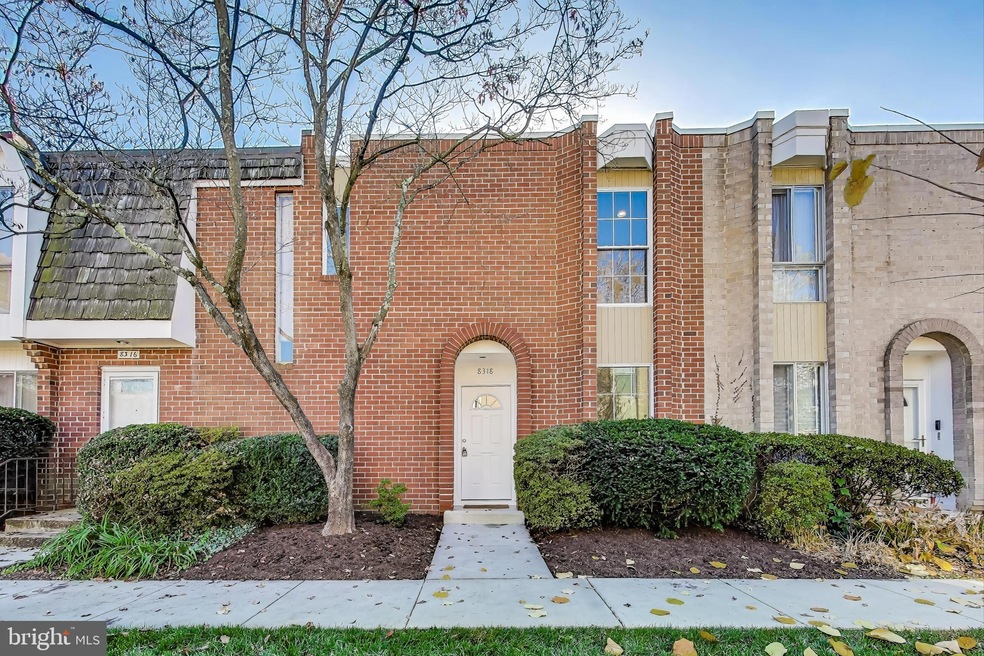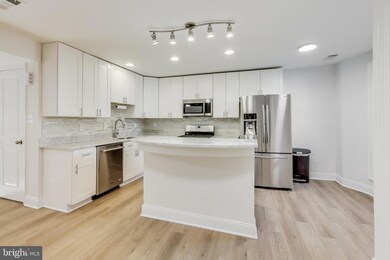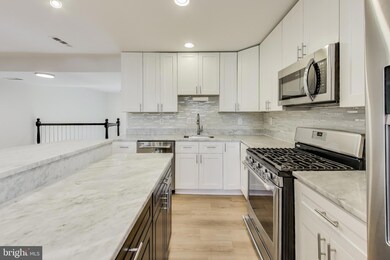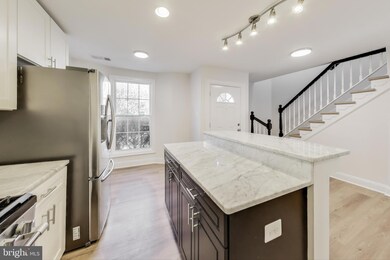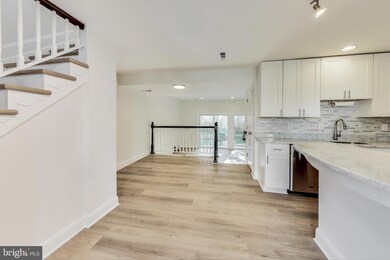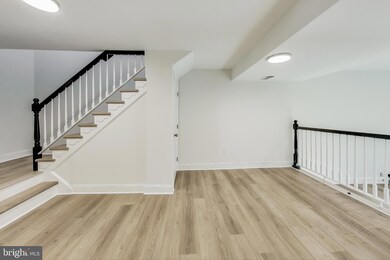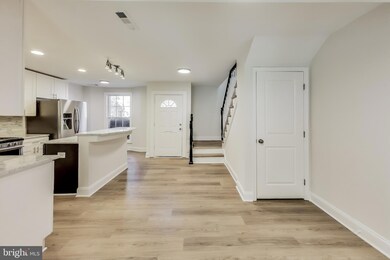
8318 N Brook Ln Bethesda, MD 20814
Glenwood NeighborhoodHighlights
- Open Floorplan
- Colonial Architecture
- Eat-In Kitchen
- Bethesda Elementary School Rated A
- Stainless Steel Appliances
- 5-minute walk to Battery Lane Park
About This Home
As of December 2024Welcome to this beautifully updated 3-bedroom, 2.5-bath townhouse, ideally located within walking distance of downtown Bethesda! This home seamlessly combines modern style with the tranquility of nature, offering a perfect retreat in a prime location.
Inside, you’ll find luxury vinyl plank flooring throughout and a spacious sunken living room, where double sliding doors bring in abundant natural light. The updated kitchen is equipped with granite countertops, white shaker cabinets, stainless steel appliances, and a large eat-in island for casual meals. A separate dining area provides an inviting space for more formal gatherings.
Upstairs, the primary suite serves as a private oasis with its own on-suite bathroom, and two additional bedrooms offer ample space and versatility. The convenience of an upstairs laundry area makes daily chores a breeze. Outside, enjoy the benefits of a dedicated parking space and nearby scenic walking paths that provide a refreshing blend of nature and city life. This townhouse offers the perfect combination of elegance, comfort, and accessibility—an ideal home just moments from the heart of Bethesda!
Townhouse Details
Home Type
- Townhome
Est. Annual Taxes
- $8,108
Year Built
- Built in 1967
Lot Details
- 1,137 Sq Ft Lot
- Privacy Fence
- Wood Fence
- Back Yard Fenced
HOA Fees
- $226 Monthly HOA Fees
Home Design
- Colonial Architecture
- Brick Exterior Construction
- Slab Foundation
- Asphalt Roof
Interior Spaces
- 1,492 Sq Ft Home
- Property has 2 Levels
- Open Floorplan
- Ceiling Fan
- Recessed Lighting
- Double Pane Windows
- Double Hung Windows
- Dining Area
Kitchen
- Eat-In Kitchen
- Gas Oven or Range
- Built-In Microwave
- Dishwasher
- Stainless Steel Appliances
- Kitchen Island
- Disposal
Flooring
- Tile or Brick
- Luxury Vinyl Plank Tile
Bedrooms and Bathrooms
- 3 Bedrooms
- En-Suite Bathroom
Laundry
- Laundry on upper level
- Stacked Washer and Dryer
Parking
- 1 Open Parking Space
- 1 Parking Space
- Parking Lot
- 1 Assigned Parking Space
Outdoor Features
- Patio
Utilities
- Forced Air Heating and Cooling System
- Natural Gas Water Heater
Listing and Financial Details
- Tax Lot 23
- Assessor Parcel Number 160701911910
Community Details
Overview
- Association fees include common area maintenance, lawn maintenance, management, snow removal, trash
- Bmc Management HOA
- Glenbrook Knolls Subdivision
Amenities
- Common Area
Pet Policy
- Dogs and Cats Allowed
Map
Home Values in the Area
Average Home Value in this Area
Property History
| Date | Event | Price | Change | Sq Ft Price |
|---|---|---|---|---|
| 12/11/2024 12/11/24 | Sold | $738,000 | +0.4% | $495 / Sq Ft |
| 11/12/2024 11/12/24 | Pending | -- | -- | -- |
| 11/05/2024 11/05/24 | For Sale | $735,000 | +19.5% | $493 / Sq Ft |
| 10/17/2015 10/17/15 | Sold | $615,000 | -3.8% | $418 / Sq Ft |
| 09/07/2015 09/07/15 | Pending | -- | -- | -- |
| 08/08/2015 08/08/15 | For Sale | $639,000 | +3.9% | $434 / Sq Ft |
| 08/07/2015 08/07/15 | Off Market | $615,000 | -- | -- |
| 08/07/2015 08/07/15 | For Sale | $639,000 | +50.4% | $434 / Sq Ft |
| 06/05/2015 06/05/15 | Sold | $425,000 | 0.0% | $289 / Sq Ft |
| 05/11/2015 05/11/15 | Pending | -- | -- | -- |
| 04/03/2015 04/03/15 | Off Market | $425,000 | -- | -- |
| 04/02/2015 04/02/15 | For Sale | $550,000 | +29.4% | $374 / Sq Ft |
| 02/24/2015 02/24/15 | Off Market | $425,000 | -- | -- |
| 01/02/2015 01/02/15 | For Sale | $550,000 | -- | $374 / Sq Ft |
Tax History
| Year | Tax Paid | Tax Assessment Tax Assessment Total Assessment is a certain percentage of the fair market value that is determined by local assessors to be the total taxable value of land and additions on the property. | Land | Improvement |
|---|---|---|---|---|
| 2024 | $8,108 | $659,100 | $506,000 | $153,100 |
| 2023 | $7,402 | $659,100 | $506,000 | $153,100 |
| 2022 | $5,312 | $659,100 | $506,000 | $153,100 |
| 2021 | $6,988 | $660,000 | $506,000 | $154,000 |
| 2020 | $6,832 | $648,500 | $0 | $0 |
| 2019 | $6,679 | $637,000 | $0 | $0 |
| 2018 | $6,539 | $625,500 | $506,000 | $119,500 |
| 2017 | $6,206 | $599,133 | $0 | $0 |
| 2016 | -- | $572,767 | $0 | $0 |
| 2015 | $6,219 | $546,400 | $0 | $0 |
| 2014 | $6,219 | $546,400 | $0 | $0 |
Mortgage History
| Date | Status | Loan Amount | Loan Type |
|---|---|---|---|
| Open | $435,000 | New Conventional | |
| Previous Owner | $501,382 | New Conventional | |
| Previous Owner | $553,500 | New Conventional | |
| Previous Owner | $318,750 | Purchase Money Mortgage |
Deed History
| Date | Type | Sale Price | Title Company |
|---|---|---|---|
| Deed | $738,000 | Rgs Title | |
| Deed | $615,000 | Fidelity Natl Title Ins Co | |
| Deed | $425,000 | Optimum Title Llc |
Similar Homes in the area
Source: Bright MLS
MLS Number: MDMC2154576
APN: 07-01911910
- 4977 Battery Ln Unit 813
- 8315 N Brook Ln
- 5000 Battery Ln Unit 207
- 5000 Battery Ln Unit 905
- 8104 Old Georgetown Rd
- 4970 Battery Ln Unit 408
- 5011 Rugby Ave
- 8409 Old Georgetown Rd
- 7819 Exeter Rd
- 8302 Woodmont Ave Unit 305
- 8302 Woodmont Ave Unit 306
- 5505 Charlcote Rd
- 5507 Charlcote Rd
- 5206 Wilson Ln
- 7611 Fairfax Rd
- 5601 Huntington Pkwy
- 5600 Huntington Pkwy
- 7805 Moorland Ln
- 5510 Roosevelt St
- 4706 Rosedale Ave
