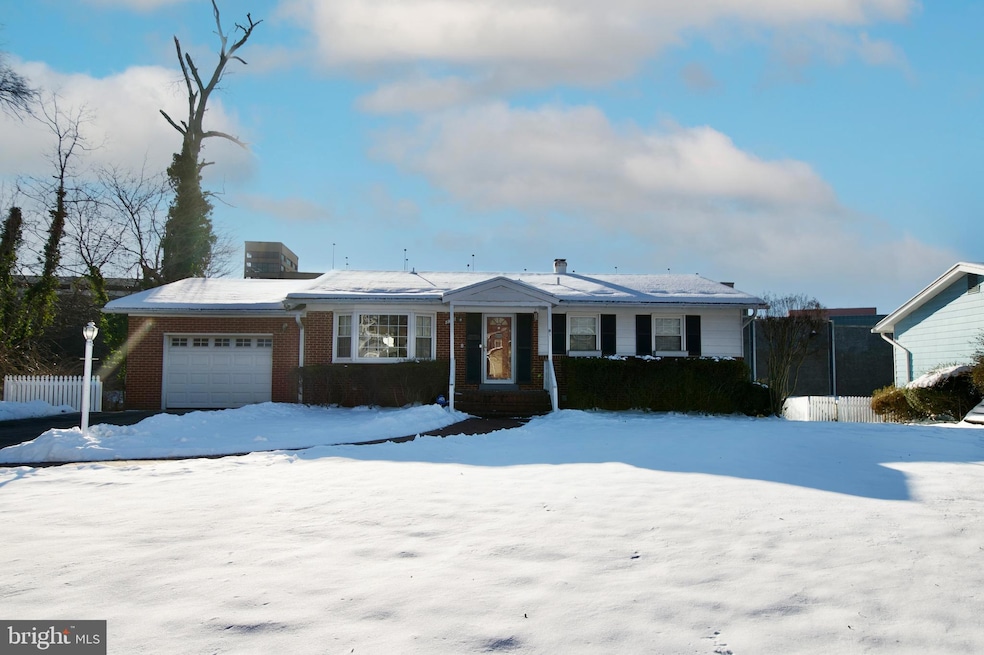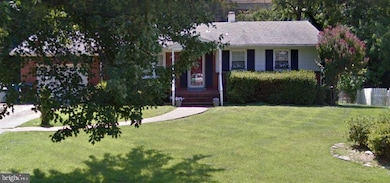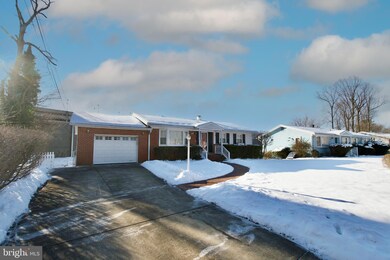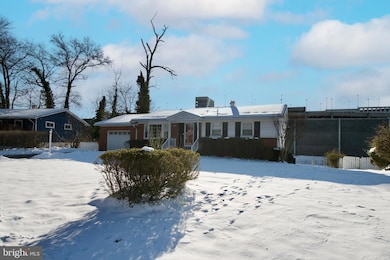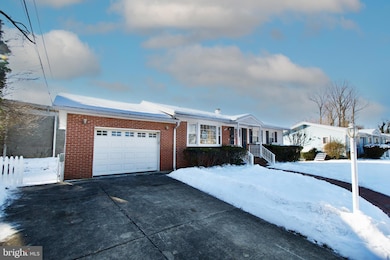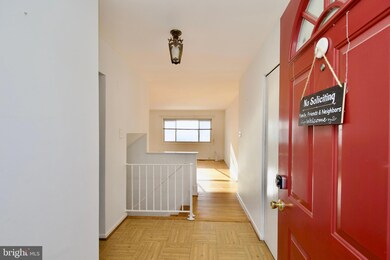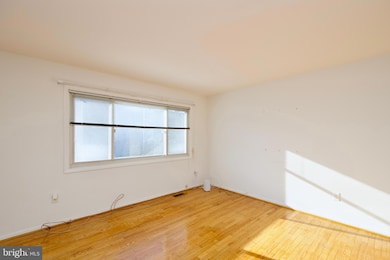
8319 Carnegie Dr Vienna, VA 22180
Highlights
- Recreation Room
- Rambler Architecture
- 1 Car Attached Garage
- Stenwood Elementary School Rated A
- No HOA
- Double Pane Windows
About This Home
As of January 2025Walk to the Dunn Loring Metro, shopping and restaurants from this brick rambler. Perfectly livable now, but dated. Earn some sweat equity and make this 4BR/3BA house your own. Hall bath recently renovated. Windows are soundproof, so the house is very quiet. Hardwood floors on most of the main level and a fully finished basement could be a rental unit or in-law suite. The house is dated, but solid. No HOA! Property is an estate, so no DPOR req'd.
Home Details
Home Type
- Single Family
Est. Annual Taxes
- $7,966
Year Built
- Built in 1962
Lot Details
- 0.26 Acre Lot
- Property is zoned 130
Parking
- 1 Car Attached Garage
- Front Facing Garage
Home Design
- Rambler Architecture
- Stucco
Interior Spaces
- 1,176 Sq Ft Home
- Property has 2 Levels
- Whole House Fan
- Double Pane Windows
- Living Room
- Dining Room
- Recreation Room
Kitchen
- Built-In Oven
- Cooktop
- Dishwasher
- Disposal
Bedrooms and Bathrooms
Laundry
- Dryer
- Washer
Finished Basement
- Exterior Basement Entry
- Natural lighting in basement
Accessible Home Design
- Roll-in Shower
Schools
- Stenwood Elementary School
- Thoreau Middle School
- Marshall High School
Utilities
- Central Heating and Cooling System
- Vented Exhaust Fan
- Natural Gas Water Heater
Community Details
- No Home Owners Association
- Dunn Loring Woods Subdivision
Listing and Financial Details
- Tax Lot 6
- Assessor Parcel Number 0491 09K 0006
Map
Home Values in the Area
Average Home Value in this Area
Property History
| Date | Event | Price | Change | Sq Ft Price |
|---|---|---|---|---|
| 01/30/2025 01/30/25 | Sold | $804,500 | +7.3% | $684 / Sq Ft |
| 01/20/2025 01/20/25 | Pending | -- | -- | -- |
| 01/16/2025 01/16/25 | For Sale | $750,000 | -- | $638 / Sq Ft |
Tax History
| Year | Tax Paid | Tax Assessment Tax Assessment Total Assessment is a certain percentage of the fair market value that is determined by local assessors to be the total taxable value of land and additions on the property. | Land | Improvement |
|---|---|---|---|---|
| 2024 | $7,967 | $687,690 | $336,000 | $351,690 |
| 2023 | $7,761 | $687,690 | $336,000 | $351,690 |
| 2022 | $7,133 | $623,750 | $307,000 | $316,750 |
| 2021 | $6,825 | $581,560 | $277,000 | $304,560 |
| 2020 | $7,527 | $635,970 | $326,000 | $309,970 |
| 2019 | $7,258 | $613,240 | $326,000 | $287,240 |
| 2018 | $6,724 | $584,670 | $326,000 | $258,670 |
| 2017 | $6,498 | $559,720 | $311,000 | $248,720 |
| 2016 | $6,484 | $559,720 | $311,000 | $248,720 |
| 2015 | $6,246 | $559,720 | $311,000 | $248,720 |
| 2014 | $5,805 | $521,300 | $291,000 | $230,300 |
Mortgage History
| Date | Status | Loan Amount | Loan Type |
|---|---|---|---|
| Open | $764,275 | Construction | |
| Closed | $764,275 | Construction |
Deed History
| Date | Type | Sale Price | Title Company |
|---|---|---|---|
| Deed | $804,500 | First American Title | |
| Deed | $804,500 | First American Title |
Similar Homes in Vienna, VA
Source: Bright MLS
MLS Number: VAFX2213660
APN: 0491-09K-0006
- 8313 Syracuse Cir
- 2665 Prosperity Ave Unit 222
- 2665 Prosperity Ave Unit 210
- 2655 Prosperity Ave Unit 237
- 2655 Prosperity Ave Unit 410
- 2655 Prosperity Ave Unit 118
- 2655 Prosperity Ave Unit 110
- 2655 Prosperity Ave Unit 348
- 2655 Prosperity Ave Unit 252
- 2710 Bellforest Ct Unit 308
- 2726 Gallows Rd Unit 1515
- 2726 Gallows Rd Unit 1502
- 2720 Bellforest Ct Unit 409
- 8183 Carnegie Hall Ct Unit 209
- 2706 Manhattan Place
- 2665 Manhattan Place Unit 2/303
- 8308 Colby St
- 2633 Wooster Ct
- 8410 Amanda Place
- 2514 Jackson Pkwy
