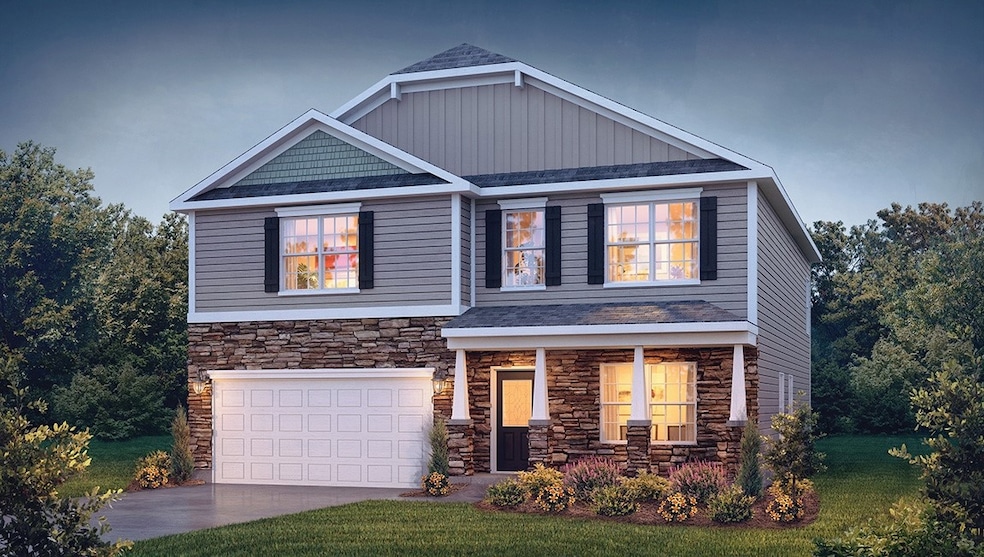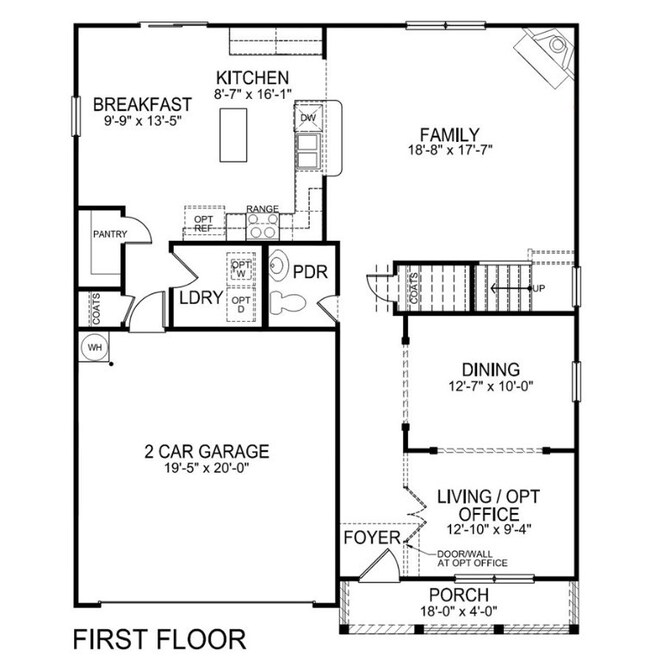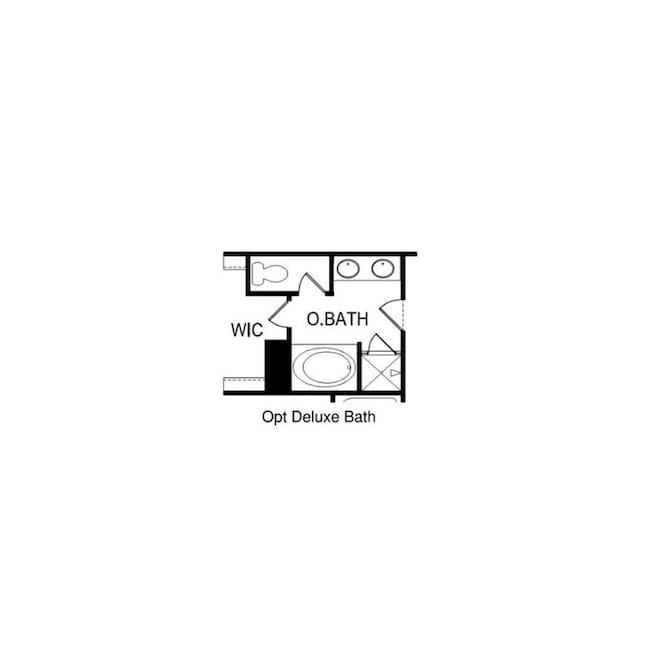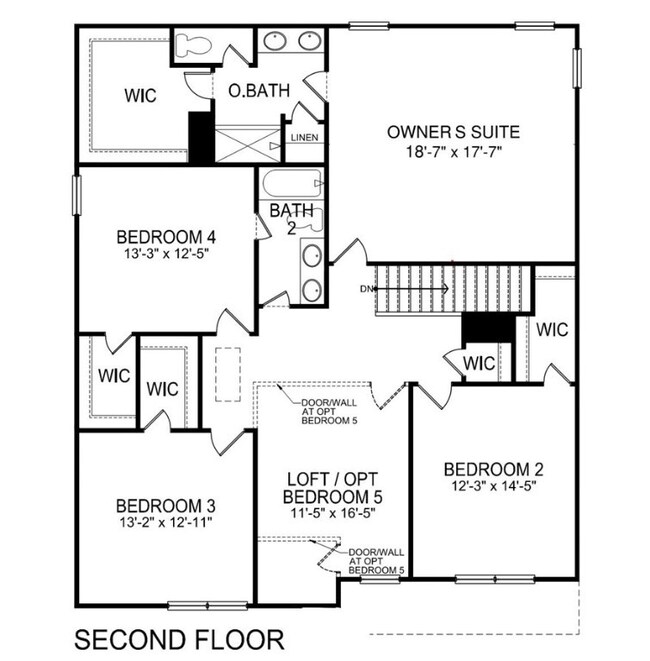
832 Crispin St Unit Lot 0433 Piedmont, SC 29673
Piedmont NeighborhoodEstimated payment $2,455/month
Highlights
- Craftsman Architecture
- Loft
- Community Pool
- Woodmont High School Rated A-
- High Ceiling
- Home Office
About This Home
Woodglen is a charming new community, tucked away, surrounded by mature trees, and located in the Award-winning Wren School district, just 4 minutes off I-85, Centrally located between Greenville and Anderson, conveniently 20 minutes to either area. Both cities well-known for their dining and entertainment options, the area has a true sense of community. The serenity of being away from the city but conveniently close to all lakes, parks, mountains, or entertainment needed. Woodglen will have a community swimming pool, Pickleball Courts and a cabana. This home features the Wilmington floorplan, a spacious two-story home features four bedrooms, two and a half bathrooms, and a two-car garage, offering the perfect space for living. Upon entering, you’ll be greeted by a foyer that first leads to a home office and then to a formal dining room, making it ideal for both work and entertaining. The foyer flows into the heart of the home, where the open-concept design connects the spacious family room, complete with a cozy fireplace, to the gourmet kitchen. The kitchen is equipped with stainless steel appliances, a center island, ample cabinets, and a large breakfast room, perfect for casual dining and everyday meals. Upstairs, the primary suite offers a private retreat with a large walk-in closet and an en-suite bathroom. The three additional bedrooms also include walk-in closets and are designed for comfort and privacy. A versatile loft area adds even more flexibility to the home, offering the potential for a media room, playroom, or home gym. With its thoughtful design, spacious layout, and modern features, this home is the perfect place to call home.
Home Details
Home Type
- Single Family
Year Built
- Built in 2025
Lot Details
- 8,276 Sq Ft Lot
- Level Lot
HOA Fees
- $46 Monthly HOA Fees
Parking
- 2 Car Attached Garage
- Driveway
Home Design
- Craftsman Architecture
- Traditional Architecture
- Slab Foundation
- Vinyl Siding
- Stone
Interior Spaces
- 2,864 Sq Ft Home
- 2-Story Property
- Smooth Ceilings
- High Ceiling
- Vinyl Clad Windows
- Insulated Windows
- Dining Room
- Home Office
- Loft
- Pull Down Stairs to Attic
- Laundry Room
Kitchen
- Breakfast Room
- Dishwasher
- Disposal
Flooring
- Carpet
- Vinyl Plank
- Vinyl
Bedrooms and Bathrooms
- 4 Bedrooms
- Primary bedroom located on second floor
- Walk-In Closet
- Dual Sinks
- Shower Only
Outdoor Features
- Patio
- Front Porch
Location
- Outside City Limits
Schools
- Wren Elementary School
- Wren Middle School
- Wren High School
Utilities
- Cooling Available
- Forced Air Heating System
- Heating System Uses Natural Gas
- Underground Utilities
Listing and Financial Details
- Tax Lot 0433
- Assessor Parcel Number 240.10.01-433
Community Details
Overview
- Association fees include common areas, pool(s), recreation facilities, street lights
- Built by D.R. Horton
- Woodglen Subdivision
Amenities
- Common Area
Recreation
- Community Pool
Map
Home Values in the Area
Average Home Value in this Area
Property History
| Date | Event | Price | Change | Sq Ft Price |
|---|---|---|---|---|
| 04/16/2025 04/16/25 | For Sale | $365,990 | -- | $128 / Sq Ft |
Similar Homes in Piedmont, SC
Source: Western Upstate Multiple Listing Service
MLS Number: 20286362
- 833 Crispin St Unit Lot 0471
- 834 Crispin St Unit Lot 0432
- 834 Crispin St
- 832 Crispin St
- 833 Crispin St
- 8 Kernow Ln Unit Lot 0077
- 8 Kernow Ln
- 12 Kernow Ln
- 303 Arnison Rd Unit Lot 0080
- 303 Arnison Rd
- 301 Arnison Rd Unit Lot 0079
- 301 Arnison Rd
- 305 Arnison Rd Unit Lot 0081
- 305 Arnison Rd
- 307 Arnison Rd
- 307 Arnison Rd Unit Lot 0082
- 304 Arnison Rd Unit Lot 0115
- 304 Arnison Rd
- 302 Arnison Rd Unit Lot 0114
- 302 Arnison Rd



