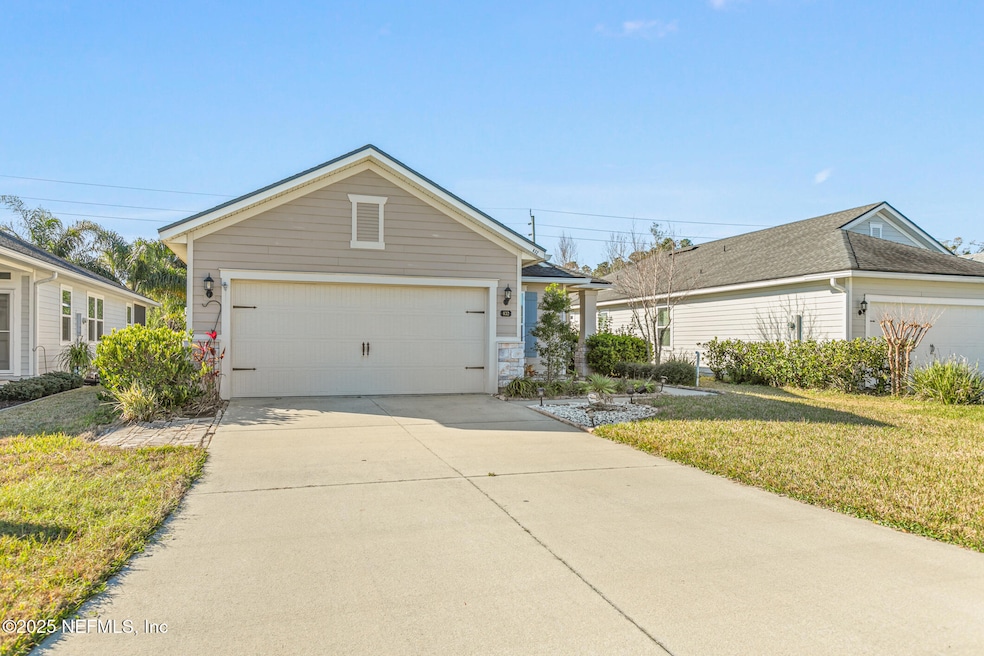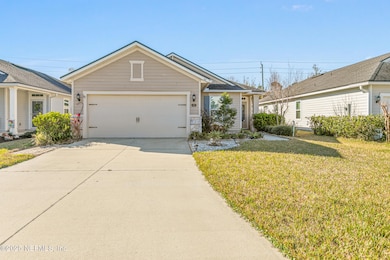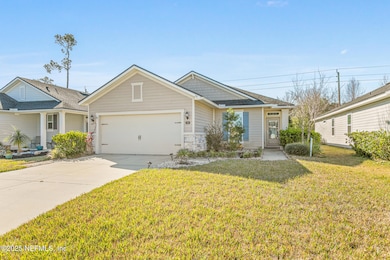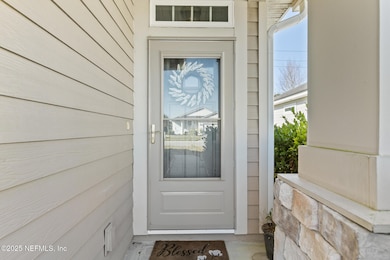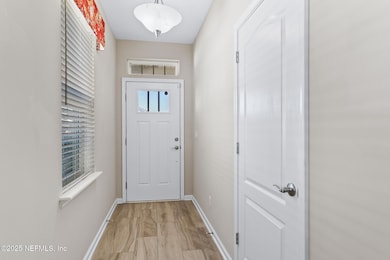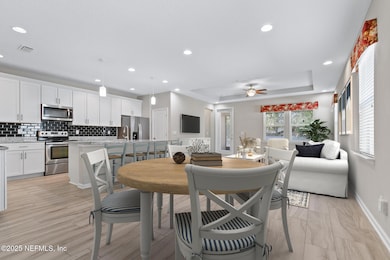
832 E Watson Rd Saint Augustine, FL 32086
Saint Augustine South Shores NeighborhoodEstimated payment $2,600/month
Highlights
- Clubhouse
- Screened Porch
- Eat-In Kitchen
- W. Douglas Hartley Elementary School Rated A
- 2 Car Attached Garage
- Walk-In Closet
About This Home
Welcome to your dream home nestled in the serene Villages of Valencia community in St. Augustine. This immaculate single-family residence is perfectly crafted for families, featuring a spacious open floor plan with 9-foot ceilings that grace every room, creating an airy and inviting atmosphere.As you step inside, the elegant wood tile plank flooring sets a warm and sophisticated tone that extends throughout the main living areas. The heart of the home is the high-end kitchen, equipped with 42-inch soft-close cabinets and a suite of matching stainless steel appliances, including a range/oven, microwave, dishwasher, and a double door refrigerator. The centerpiece, an expansive island, houses a deep steel sink, making it perfect for entertaining and meal prep. Retreat to the spacious owner's suite, located at the rear for privacy. It boasts a luxurious en-suite with a double sink vanity, frameless glass walk-in shower, and a generous walk-in closet. Step outside to the oversized screened lanai, where you can relax and savor the Florida breeze.Residents enjoy access to the large community pool and clubhouse. Just minutes away, discover Historic Downtown St. Augustine, beautiful beaches, shopping, and entertainment. Make this your new haven and indulge in the lifestyle you deserve.
Home Details
Home Type
- Single Family
Est. Annual Taxes
- $4,155
Year Built
- Built in 2018
Lot Details
- 5,227 Sq Ft Lot
- Back Yard Fenced
HOA Fees
- $245 Monthly HOA Fees
Parking
- 2 Car Attached Garage
Home Design
- Shingle Roof
Interior Spaces
- 1,785 Sq Ft Home
- 1-Story Property
- Ceiling Fan
- Entrance Foyer
- Living Room
- Dining Room
- Screened Porch
- Fire and Smoke Detector
Kitchen
- Eat-In Kitchen
- Electric Range
- Microwave
- Dishwasher
- Kitchen Island
Flooring
- Carpet
- Tile
- Vinyl
Bedrooms and Bathrooms
- 3 Bedrooms
- Walk-In Closet
- 2 Full Bathrooms
- Shower Only
Laundry
- Sink Near Laundry
- Washer and Electric Dryer Hookup
Schools
- W. D. Hartley Elementary School
- Gamble Rogers Middle School
- Pedro Menendez High School
Utilities
- Central Air
- Heating Available
Listing and Financial Details
- Assessor Parcel Number 1818840040
Community Details
Overview
- Villages Of Valencia/ Leland Management Association, Phone Number (904) 770-4050
- Villages Of Valencia Subdivision
Amenities
- Clubhouse
Map
Home Values in the Area
Average Home Value in this Area
Tax History
| Year | Tax Paid | Tax Assessment Tax Assessment Total Assessment is a certain percentage of the fair market value that is determined by local assessors to be the total taxable value of land and additions on the property. | Land | Improvement |
|---|---|---|---|---|
| 2024 | $4,238 | $355,556 | $90,000 | $265,556 |
| 2023 | $4,238 | $358,238 | $90,000 | $268,238 |
| 2022 | $4,518 | $334,597 | $72,800 | $261,797 |
| 2021 | $2,445 | $207,758 | $0 | $0 |
| 2020 | $2,434 | $204,890 | $0 | $0 |
| 2019 | $3,407 | $227,657 | $0 | $0 |
| 2018 | $858 | $45,000 | $0 | $0 |
| 2017 | $0 | $40,000 | $40,000 | $0 |
Property History
| Date | Event | Price | Change | Sq Ft Price |
|---|---|---|---|---|
| 04/15/2025 04/15/25 | Price Changed | $360,000 | -2.7% | $202 / Sq Ft |
| 03/11/2025 03/11/25 | Price Changed | $370,000 | -11.9% | $207 / Sq Ft |
| 02/25/2025 02/25/25 | For Sale | $420,000 | +58.2% | $235 / Sq Ft |
| 12/17/2023 12/17/23 | Off Market | $265,500 | -- | -- |
| 12/17/2023 12/17/23 | Off Market | $336,900 | -- | -- |
| 05/28/2021 05/28/21 | Sold | $336,900 | 0.0% | $189 / Sq Ft |
| 04/21/2021 04/21/21 | Pending | -- | -- | -- |
| 04/08/2021 04/08/21 | For Sale | $336,900 | +26.9% | $189 / Sq Ft |
| 06/29/2018 06/29/18 | Sold | $265,500 | +0.3% | $149 / Sq Ft |
| 04/18/2018 04/18/18 | Pending | -- | -- | -- |
| 12/01/2017 12/01/17 | For Sale | $264,697 | -- | $148 / Sq Ft |
Deed History
| Date | Type | Sale Price | Title Company |
|---|---|---|---|
| Warranty Deed | $60,000 | Action Ttl Svcs Of St Johns | |
| Warranty Deed | $336,900 | Attorneys Title Services Llc | |
| Special Warranty Deed | $265,429 | Sea Glass Title Llc | |
| Special Warranty Deed | -- | First Intl Title Inc |
Mortgage History
| Date | Status | Loan Amount | Loan Type |
|---|---|---|---|
| Previous Owner | $277,916 | VA | |
| Previous Owner | $274,261 | VA |
Similar Homes in the area
Source: realMLS (Northeast Florida Multiple Listing Service)
MLS Number: 2072182
APN: 181884-0040
- 850 E Watson Rd
- 872 E Watson Rd
- 913 E Watson Rd
- 195 Bella Dr
- 30 La Mancha Dr
- 299 Caretta Cir
- 546 Sevilla Dr Unit 2
- 34 Balearics Dr
- 244 Caretta Cir
- 61 Balearics Dr
- 140 Modesto Dr
- 249 La Mancha Dr
- 414 Augusta Cir
- 307 Augusta Cir
- 409 Tomo Way
- 202 Augusta Cir Unit 1B
- 101 Augusta Cir
- 552 Christina Dr
- 320 Balearics Dr
- 375 La Mancha Dr
