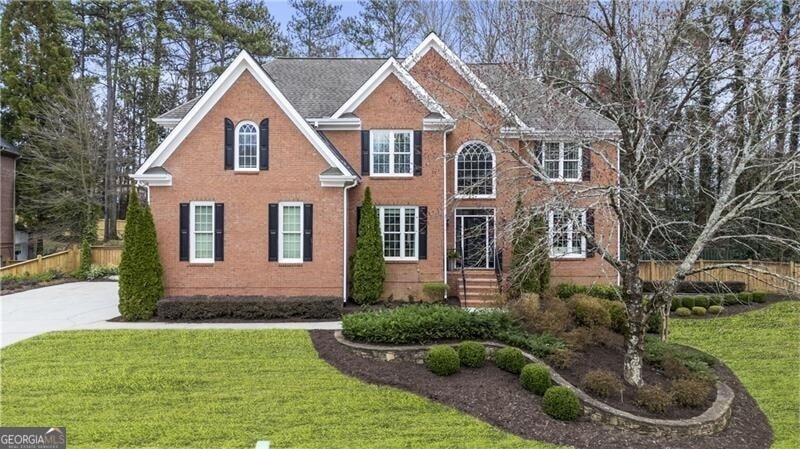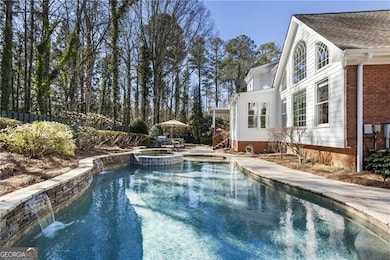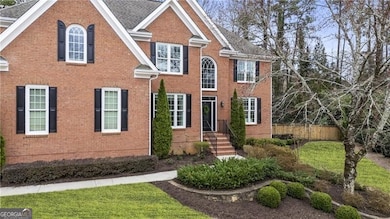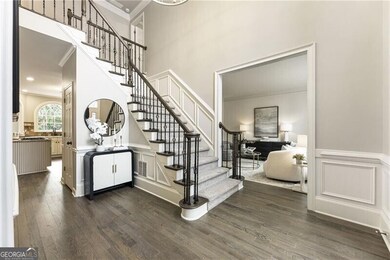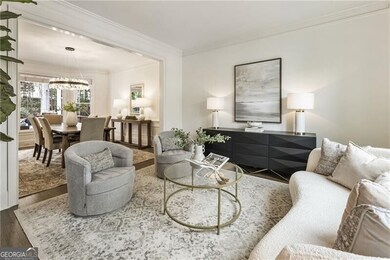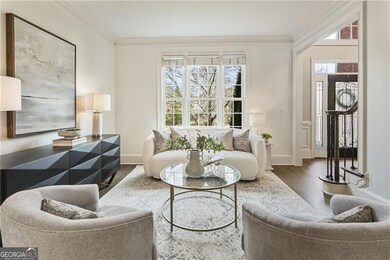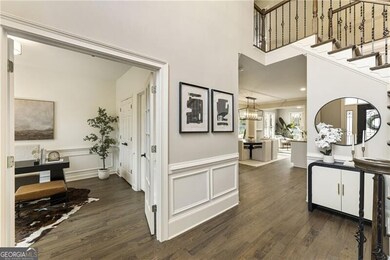Nestled in Alpharetta's Park Brooke positioned privately on a cul-de-sac, this home is designed for comfort and effortless entertaining. The open floor plan connects the gourmet kitchen with granite countertops to the two-story family room and sunroom filled with natural light. Fresh paint, updated light fixtures, a new main floor bathroom vanity, mirror, and door hardware on the main level add a modern touch. The main floor also includes a private office (or bedroom) with an attached full bath, plus spacious living and dining rooms. Step outside to a deck with a remote-controlled sunshade, leading to the heated saltwater pool and spa with water features and lush landscaping. The built-in outdoor stone kitchen features a sink, fridge, warming drawer, professional barbecue, and Green Egg. A large lawn and firepit area sit within the privacy fence, making the backyard a true retreat. Upstairs, the owner's suite includes a renovated bathroom with dual vanities and a walk-in shower. Three additional bedrooms and a laundry room with a sink complete the upper level. The finished basement offers a second family room with coffered ceilings and large built-in entertainment area, a full bar, game room, daylight bedroom with full bath, and walk-out access with a mudroom - easily convertible to a secondary living suite. Residents enjoy swim, tennis, pickleball, a clubhouse, playground, and Big Creek Greenway access. With top-rated schools, shopping, dining, and easy access to GA 400, this home blends convenience and luxury. Don't miss your chance to make it yours!

