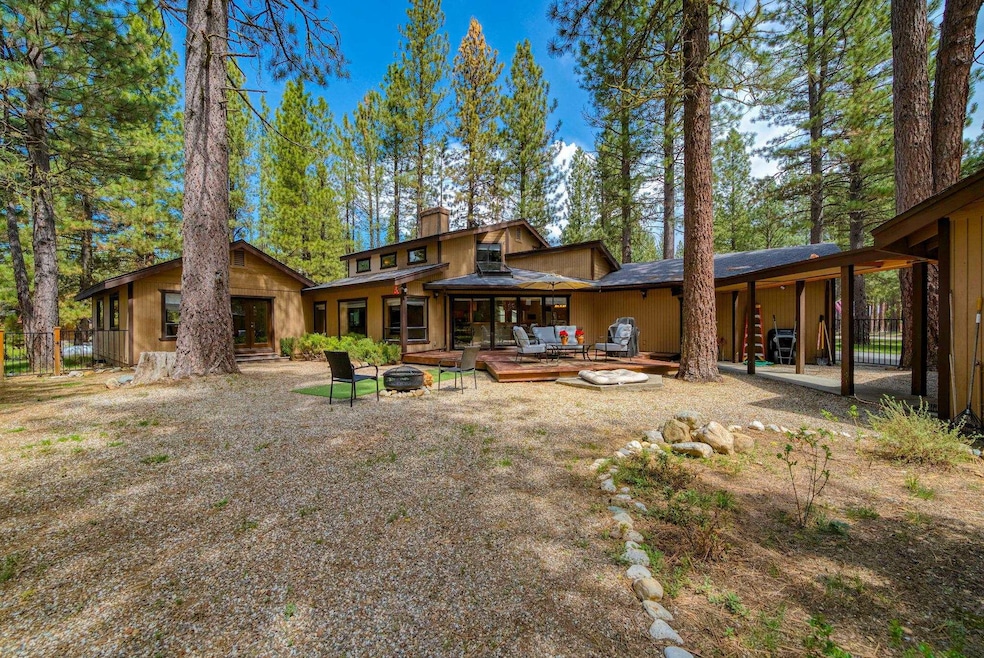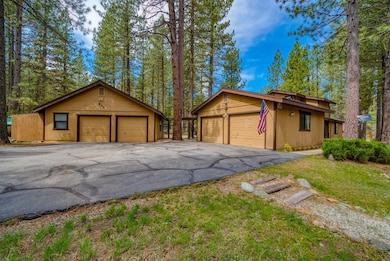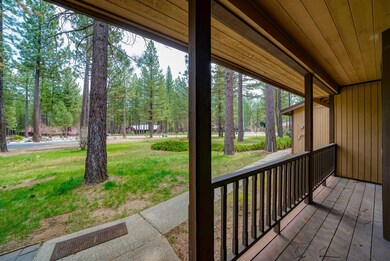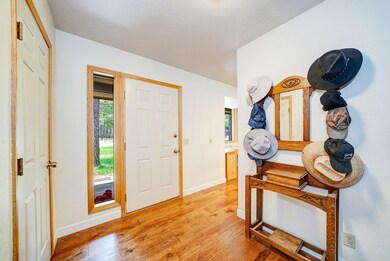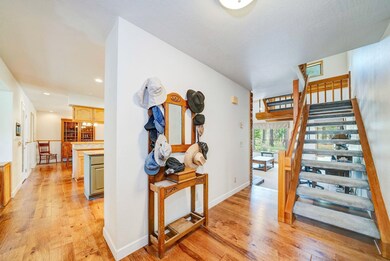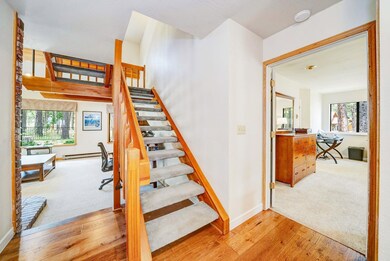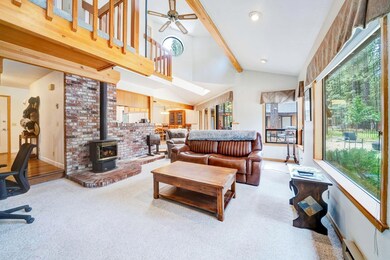
832 Goldridge Dr Graeagle, CA 96103
Estimated payment $4,015/month
Highlights
- RV or Boat Parking
- Deck
- Wooded Lot
- Scenic Views
- Wood Burning Stove
- Vaulted Ceiling
About This Home
YOU CAN PUNCH THIS GOLDEN TICKET! Get out your LIST because this one will check ALL the Boxes! This unique home on Gold Ridge Drive has all the room you could ever want. The living room, kitchen, and family room are flooded with natural light thanks to a massive skylight and lots of windows and a sliding glass door.... glide right out onto the large deck for entertaining or just those peaceful moments with coffee (or a cocktail!) The master suite is extremely large with alcoves and a very generous walk-in closet as well as second closet (his & hers??). There's also a huge second room downstairs with tons of closet space, a half bath, and a propane stove. This room is currently being used as a game room, but it could easily be transformed into a workout room, office space, or even bunk rooms or a third bedroom. It could easily be transformed into TWO rooms as well. Don't forget about the french doors leading to the backyard! Head upstairs to find the another bedroom with its own balcony overlooking the living room. This bedroom also has an ensuite bath and a walk-in closet. With four car spaces spread between two garages (plus a built-on storage room), you'll have plenty of room for all your vehicles and toys. The property sits on a level and usable 1.33 acres and has water service through Graeagle Water Co. The rear yard has been completely fenced and you can be confident with the dogs and kids contained within! This home is perfect for outdoor enthusiasts! Just minutes away from fishing, hiking, mountain biking, and the Lakes Basin Recreation Area, you'll never run out of things to do. Plus, you can enjoy golf at Plumas Pines, Graeagle Meadows, Whitehawk, and more. Create year-round memories in this amazing home! DO NOT DISTURB OWNER - APPOINTMENT REQUIRED. DOG ON PREMISES.
Home Details
Home Type
- Single Family
Est. Annual Taxes
- $6,052
Year Built
- Built in 1985
Lot Details
- 1.33 Acre Lot
- Home fronts a stream
- Back Yard Fenced
- Thinning Vegetation
- Level Lot
- Wooded Lot
- Landscaped with Trees
- Property is zoned 2R
Home Design
- Poured Concrete
- Frame Construction
- Composition Roof
Interior Spaces
- 2,475 Sq Ft Home
- 2-Story Property
- Beamed Ceilings
- Vaulted Ceiling
- Ceiling Fan
- Skylights
- Wood Burning Stove
- Gas Log Fireplace
- Window Treatments
- Entrance Foyer
- Family Room
- Formal Dining Room
- Workshop
- Utility Room
- Scenic Vista Views
- Crawl Space
Kitchen
- Breakfast Area or Nook
- Stove
- Gas Range
- Microwave
- Dishwasher
- Disposal
Flooring
- Wood
- Carpet
- Laminate
- Tile
Bedrooms and Bathrooms
- 3 Bedrooms
- Walk-In Closet
- Bathtub
- Shower Only
Laundry
- Dryer
- Washer
Parking
- 2 Car Attached Garage
- Garage Door Opener
- Driveway
- Off-Street Parking
- RV or Boat Parking
Outdoor Features
- Deck
- Storage Shed
- Breezeway
- Rain Gutters
- Porch
Utilities
- Heating System Uses Oil
- Heating System Uses Propane
- Private Water Source
- Propane Water Heater
- Septic System
Community Details
- No Home Owners Association
- The community has rules related to covenants
Listing and Financial Details
- Assessor Parcel Number 123-190-061
Map
Home Values in the Area
Average Home Value in this Area
Tax History
| Year | Tax Paid | Tax Assessment Tax Assessment Total Assessment is a certain percentage of the fair market value that is determined by local assessors to be the total taxable value of land and additions on the property. | Land | Improvement |
|---|---|---|---|---|
| 2023 | $6,052 | $412,755 | $86,890 | $325,865 |
| 2022 | $4,315 | $404,663 | $85,187 | $319,476 |
| 2021 | $4,185 | $396,729 | $83,517 | $313,212 |
| 2020 | $4,281 | $392,662 | $82,661 | $310,001 |
| 2019 | $4,194 | $384,964 | $81,041 | $303,923 |
| 2018 | $4,010 | $377,416 | $79,452 | $297,964 |
| 2017 | $3,988 | $370,017 | $77,895 | $292,122 |
| 2016 | $3,665 | $362,763 | $76,368 | $286,395 |
| 2015 | $3,614 | $357,315 | $75,221 | $282,094 |
| 2014 | $3,547 | $350,317 | $73,748 | $276,569 |
Property History
| Date | Event | Price | Change | Sq Ft Price |
|---|---|---|---|---|
| 04/21/2025 04/21/25 | For Sale | $629,000 | +10.0% | $254 / Sq Ft |
| 11/07/2023 11/07/23 | Sold | $572,000 | -4.5% | $231 / Sq Ft |
| 08/23/2023 08/23/23 | Price Changed | $598,832 | -6.3% | $242 / Sq Ft |
| 07/25/2023 07/25/23 | For Sale | $639,000 | -- | $258 / Sq Ft |
Deed History
| Date | Type | Sale Price | Title Company |
|---|---|---|---|
| Grant Deed | $572,000 | Cal-Sierra Title | |
| Interfamily Deed Transfer | -- | None Available | |
| Interfamily Deed Transfer | -- | Orange Coast Title Company | |
| Interfamily Deed Transfer | -- | None Available | |
| Interfamily Deed Transfer | -- | None Available |
Mortgage History
| Date | Status | Loan Amount | Loan Type |
|---|---|---|---|
| Previous Owner | $115,000 | New Conventional | |
| Previous Owner | $90,000 | Unknown |
Similar Homes in the area
Source: Plumas Association of REALTORS®
MLS Number: 20250342
APN: 123-190-061-000
- 247 Gold Nugget Ln
- 225 Gold Nugget Ln
- 1711 Smith Lake Rd
- 65431 California 70
- 9 Maidu Trail
- 106 Graeagle Meadows Rd
- 107 Graeagle Meadows Rd
- 97 Graeagle Meadows Rd
- 86 Eureka Springs Dr
- 219 Tamarack Place
- 207 Tamarack Place
- 22 Moccasin Trail
- 133 Graeagle Meadows Rd
- 140 Tamarack Place
- 59791 California 70
- 14 Paiute Trail
- 88 Graeagle Meadows Rd
- 103 Cottonwood Dr
- 64 Graeagle Meadows Rd
- 116 Graeagle Meadows Rd
