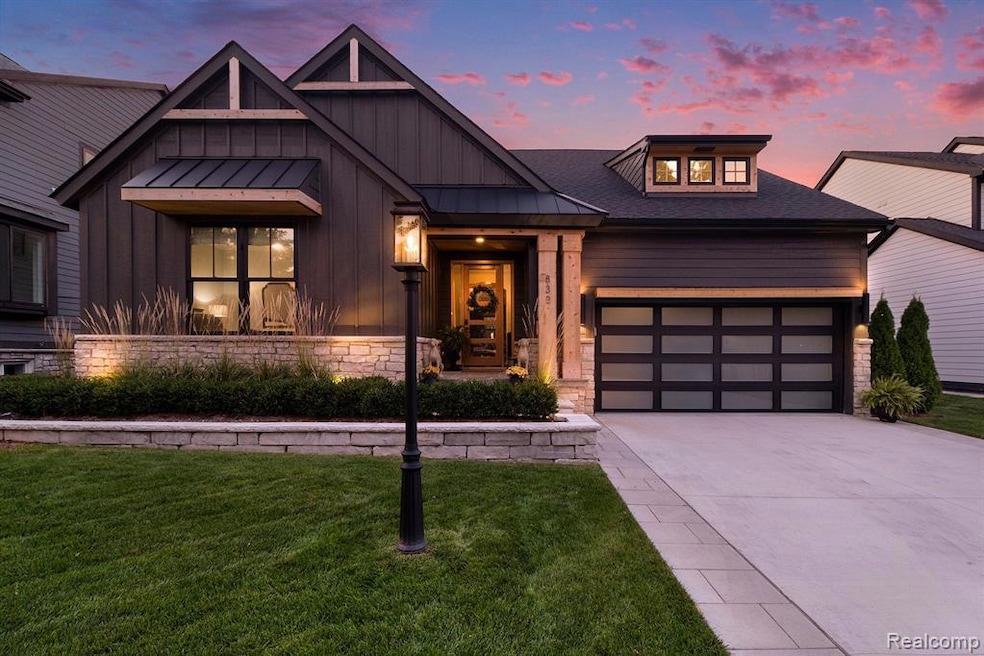Better than new construction! 2023-built home featuring 1st floor primary suite within walking distance to downtown Rochester shops, restaurants, parks, and trails! Outside, home is professionally landscaped by Sinacori with mature plantings, extensive hardscape, beautiful landscape/pathway lighting with front-entry gas lantern, fire-pit area, and covered rear porch. Inside, the open-concept floor plan is perfect for entertaining! Gourmet kitchen with combination black & white shaker cabinetry, quartz countertops, stone herringbone backsplash, built-in GE Cafe/Fisher & Paykel appliances, pantry with professional organizer system, & more! Great Room includes gas fireplace and soaring cathedral ceiling with views to 2nd floor loft. Primary suite features large walk-in-closet with professional organizer system and ensuite bath with double sinks and oversized shower. Cozy library with glass double doors, a secondary bedroom, full bath, and 1st floor laundry complete the main floor. Upstairs, an open-loft leads to a 3rd bedroom suite with walk-in-closet and attached bath. Professionally finished basement is protected water-back-up sump pump and includes 4th bedroom and full bath, exercise room, and large family room/recreation with electric fireplace and bar. Extensive use of custom trim, wood beam details, black interior windows, upgraded staircase railing/spindles, hardwood flooring, upgraded main floor 8' doors, designer paint details, Bali window coverings, upgraded lighting & plumbing fixtures are found throughout home. Sale includes all kitchen/bar/laundry appliances, water softener system, and whole-house generator. Sale excludes all wall-mounted TVs (mounts to stay but TVs shall be removed), outdoor fireplace, outdoor fire pit, bbq/pizza oven, exercise room refrigerator, basement storage room freezer, garage fridge, and all basement/garage metal shelving.

