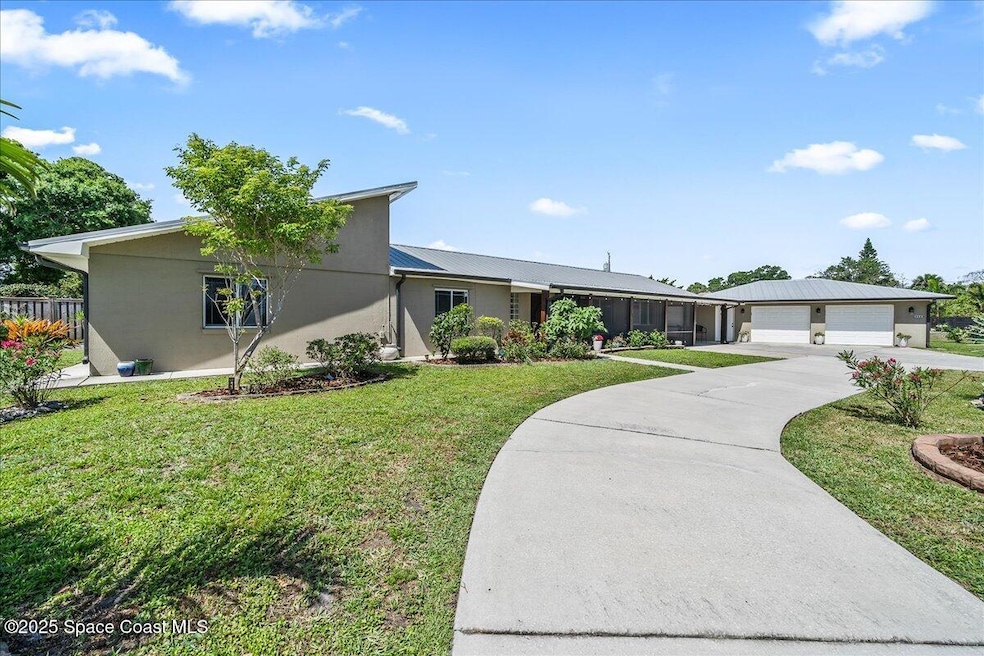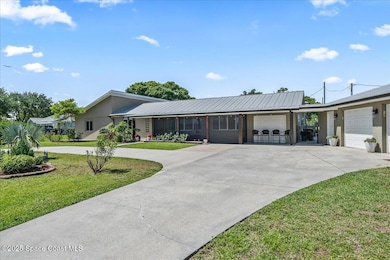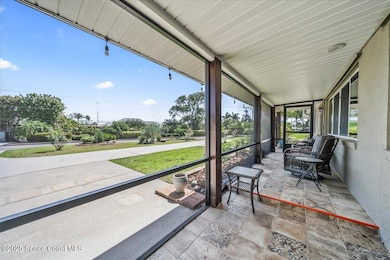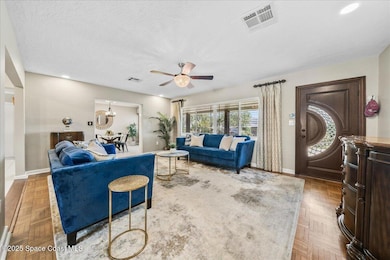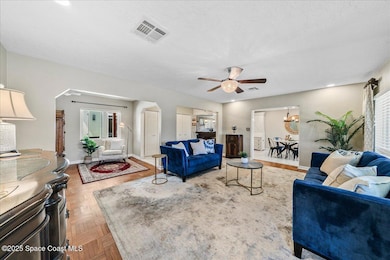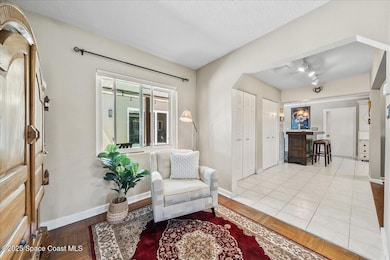
832 Indian River Dr Melbourne, FL 32935
Estimated payment $5,053/month
Highlights
- River View
- Wood Flooring
- No HOA
- Melbourne Senior High School Rated A-
- Corner Lot
- Screened Porch
About This Home
Where timeless charm meets thoughtful transformation. Think entertainer's dream with Key West vibes—tucked away in a waterfront neighborhood among million-dollar homes with access to Ballard Park. 832 Indian River Drive blends old Florida character with modern luxury across 3,376 sq ft. The chef's kitchen boasts a Thermador gas range and reverse osmosis system, while 12' ceilings elevate the guest wing and great room with built-in bar. Entertain on the breezy screened porch, gather around the backyard fire pit, or retreat to your spacious primary suite. Three garage bays—including a DC-powered workshop—plus room for an RV or boat. With updated electric, PVC plumbing, hurricane-rated windows, metal roof, and new pavers, this home is built to impress. A hidden gem in the heart of Melbourne—near the river, parks, and everything that makes the Space Coast feel like home.
Home Details
Home Type
- Single Family
Est. Annual Taxes
- $4,220
Year Built
- Built in 1951
Lot Details
- 0.33 Acre Lot
- North Facing Home
- Wood Fence
- Back Yard Fenced
- Corner Lot
- Front and Back Yard Sprinklers
Parking
- 2 Car Attached Garage
- Circular Driveway
Home Design
- Metal Roof
- Concrete Siding
- Block Exterior
- Stucco
Interior Spaces
- 3,376 Sq Ft Home
- 1-Story Property
- Wet Bar
- Ceiling Fan
- Screened Porch
- River Views
Kitchen
- Eat-In Kitchen
- Breakfast Bar
- Gas Cooktop
- Dishwasher
- Wine Cooler
- Kitchen Island
- Disposal
Flooring
- Wood
- Tile
Bedrooms and Bathrooms
- 3 Bedrooms
- Split Bedroom Floorplan
- Walk-In Closet
- 3 Full Bathrooms
- Separate Shower in Primary Bathroom
Laundry
- Laundry in unit
- Washer and Electric Dryer Hookup
Home Security
- Hurricane or Storm Shutters
- High Impact Windows
- Fire and Smoke Detector
Outdoor Features
- Courtyard
- Patio
Schools
- Harbor City Elementary School
- Hoover Middle School
- Melbourne High School
Utilities
- Multiple cooling system units
- Central Heating and Cooling System
- 220 Volts in Garage
- 200+ Amp Service
- Propane
- Cable TV Available
Community Details
- No Home Owners Association
- Loveridge Heights Subd Subdivision
Listing and Financial Details
- Assessor Parcel Number 27-37-21-Em-00014.0-0013.00
Map
Home Values in the Area
Average Home Value in this Area
Tax History
| Year | Tax Paid | Tax Assessment Tax Assessment Total Assessment is a certain percentage of the fair market value that is determined by local assessors to be the total taxable value of land and additions on the property. | Land | Improvement |
|---|---|---|---|---|
| 2023 | $4,124 | $275,800 | $0 | $0 |
| 2022 | $3,960 | $267,770 | $0 | $0 |
| 2021 | $3,113 | $209,550 | $0 | $0 |
| 2020 | $3,079 | $206,660 | $77,000 | $129,660 |
| 2019 | $3,525 | $224,340 | $77,000 | $147,340 |
| 2018 | $1,006 | $99,440 | $0 | $0 |
| 2017 | $997 | $97,400 | $0 | $0 |
| 2016 | $1,176 | $93,720 | $48,400 | $45,320 |
| 2015 | $1,197 | $93,070 | $44,000 | $49,070 |
| 2014 | $1,178 | $92,340 | $41,800 | $50,540 |
Property History
| Date | Event | Price | Change | Sq Ft Price |
|---|---|---|---|---|
| 04/13/2025 04/13/25 | For Sale | $844,000 | -- | $250 / Sq Ft |
Deed History
| Date | Type | Sale Price | Title Company |
|---|---|---|---|
| Interfamily Deed Transfer | -- | Attorney | |
| Warranty Deed | $295,000 | State Title | |
| Warranty Deed | -- | Attorney |
Similar Homes in Melbourne, FL
Source: Space Coast MLS (Space Coast Association of REALTORS®)
MLS Number: 1042389
APN: 27-37-21-EM-00014.0-0013.00
- 338 Howard Ln
- 713 Orange Blossom Dr
- 441 N Harbor City Blvd Unit 10
- 441 N Harbor City Blvd Unit 2
- 441 N Harbor City Blvd Unit C11
- 441 N Harbor City Blvd Unit A-11
- 441 N Harbor City Blvd Unit 17
- 441 N Harbor City Blvd Unit 6
- 1025 Terry Dr
- 940 W Whitmire Dr
- 742 W Whitmire Dr
- 750 W Whitmire Dr
- 581 Hillside Ct
- 330 N Babcock St
- 1920 Magnolia Ave
- 973 N Harbor City Blvd
- 20 Ella St
- 200 Circle Ave
- 676 Young St
- 1365 Pineapple Ave
