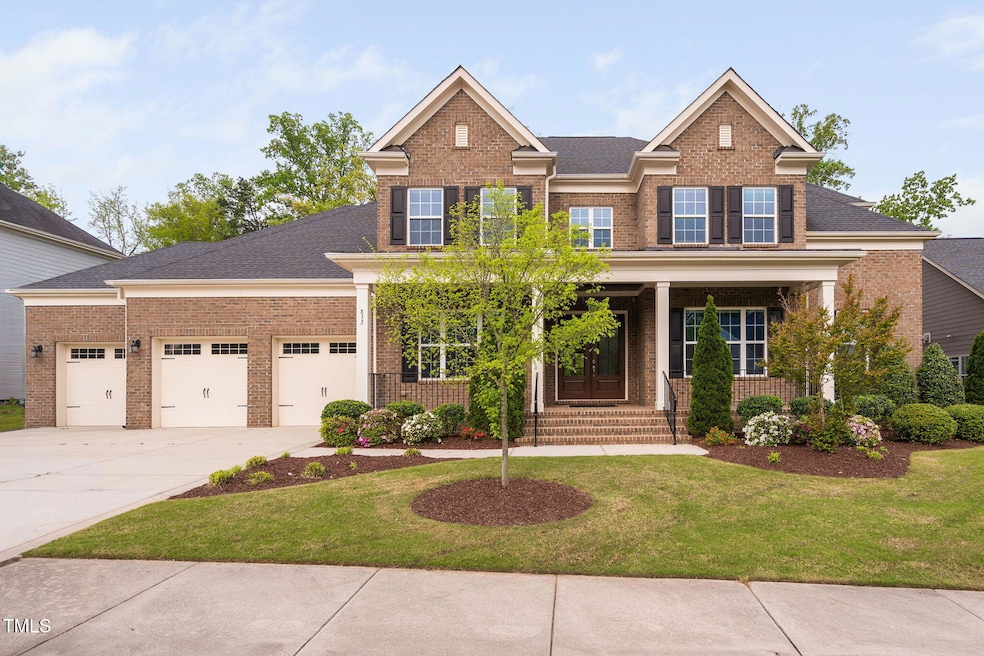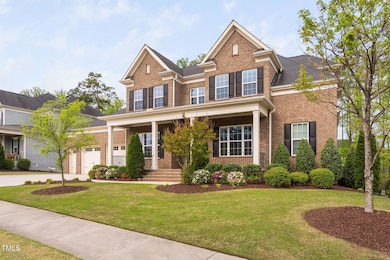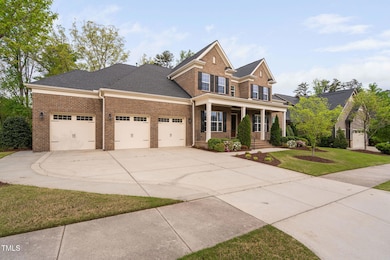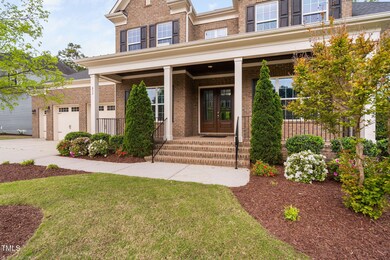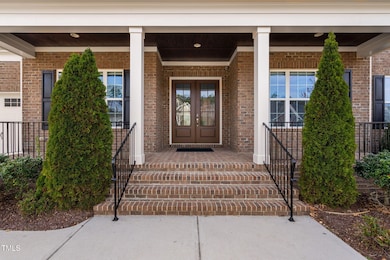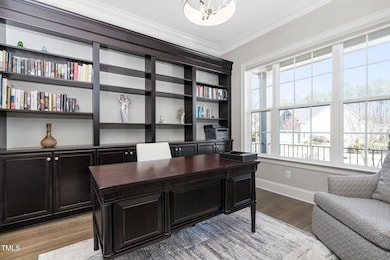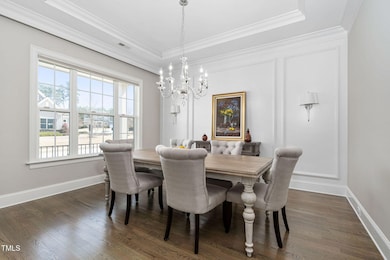
Estimated payment $9,514/month
Highlights
- Clubhouse
- Deck
- Traditional Architecture
- North Chatham Elementary School Rated A-
- Recreation Room
- Wood Flooring
About This Home
Nestled in the picturesque Piazza at Stonewater this stunning home offers exceptional craftsmanship and thoughtful design at every turn. Step inside to discover meticulous attention to detail and extensive millwork throughout. The home office creates a professional environment that inspires productivity while reflecting personal style, with built in bookshelves serving as an impressive design focal point. A true chef's kitchen combines premium functionality with elegant design, making space where culinary creativity can flourish. The wet bar with wine refrigerator connects to the formal dining room perfect for entertaining. The main level features a luxurious primary suite with exquisite windows overlooking the backyard. The primary bathroom is truly glamorous, complete with a spacious walk-in closet/dressing room. An additional bedroom and full bath on the main floor is perfect for guests. The family room opens to an oversized screened porch offering serene views of the backyard. Beautiful hardwood floors flow seamlessly throughout the main and second levels. Upstairs, boast two bedrooms with two full bathrooms. Bonus room offers endless possibilities. The finished basement serves as an entertainer's dream featuring two additional bedrooms with two full baths and an expansive recreation room with custom beverage bar. A versatile unfinished space is perfect for a future media room or home theater. This prestigious property offers the perfect balance of tranquility and convenience, minutes from the scenic American Tobacco Trail, easy access to shopping and grocery stores, effortless commuting with I-540, I-40, and quick access to RTP and RDU airport. Your search for the perfect blend of elegance and convenience ends here!
Home Details
Home Type
- Single Family
Est. Annual Taxes
- $9,221
Year Built
- Built in 2016
Lot Details
- 0.35 Acre Lot
- Landscaped
- Cleared Lot
- Back and Front Yard
HOA Fees
- $94 Monthly HOA Fees
Parking
- 3 Car Attached Garage
- Inside Entrance
- Front Facing Garage
- 3 Open Parking Spaces
Home Design
- Traditional Architecture
- Brick Exterior Construction
- Shingle Roof
- Concrete Perimeter Foundation
Interior Spaces
- 3-Story Property
- Central Vacuum
- Wired For Sound
- Built-In Features
- Bar Fridge
- Crown Molding
- Beamed Ceilings
- Recessed Lighting
- Gas Fireplace
- Entrance Foyer
- Family Room
- Breakfast Room
- Dining Room
- Home Office
- Recreation Room
- Bonus Room
- Screened Porch
- Unfinished Attic
Kitchen
- Built-In Oven
- Gas Cooktop
- Range Hood
- Microwave
- Dishwasher
- Stainless Steel Appliances
- Quartz Countertops
Flooring
- Wood
- Tile
Bedrooms and Bathrooms
- 6 Bedrooms
- Primary Bedroom on Main
- Dual Closets
- Walk-In Closet
- Soaking Tub
- Walk-in Shower
Laundry
- Laundry Room
- Laundry on main level
- Sink Near Laundry
Finished Basement
- Walk-Out Basement
- Basement Storage
Outdoor Features
- Deck
Schools
- N Chatham Elementary School
- Margaret B Pollard Middle School
- Seaforth High School
Utilities
- Zoned Heating and Cooling System
- Heating System Uses Natural Gas
- Natural Gas Connected
- Tankless Water Heater
- Cable TV Available
Listing and Financial Details
- Assessor Parcel Number 0090534
Community Details
Overview
- Stonewater Hoa/ Rpm Association, Phone Number (919) 240-4045
- The Piazza At Stonewater Subdivision
- Community Parking
Amenities
- Clubhouse
Recreation
- Community Playground
- Community Pool
Map
Home Values in the Area
Average Home Value in this Area
Tax History
| Year | Tax Paid | Tax Assessment Tax Assessment Total Assessment is a certain percentage of the fair market value that is determined by local assessors to be the total taxable value of land and additions on the property. | Land | Improvement |
|---|---|---|---|---|
| 2024 | $9,221 | $878,176 | $151,762 | $726,414 |
| 2023 | $9,221 | $878,176 | $151,762 | $726,414 |
| 2022 | $8,870 | $878,176 | $151,762 | $726,414 |
| 2021 | $8,870 | $878,176 | $151,762 | $726,414 |
| 2020 | $7,951 | $779,518 | $180,000 | $599,518 |
| 2019 | $7,951 | $779,518 | $180,000 | $599,518 |
| 2018 | $7,624 | $779,518 | $180,000 | $599,518 |
| 2017 | $6,413 | $779,518 | $180,000 | $599,518 |
| 2016 | $1,594 | $45,528 | $45,528 | $0 |
Property History
| Date | Event | Price | Change | Sq Ft Price |
|---|---|---|---|---|
| 03/21/2025 03/21/25 | For Sale | $1,550,000 | -- | $269 / Sq Ft |
Deed History
| Date | Type | Sale Price | Title Company |
|---|---|---|---|
| Warranty Deed | $843,000 | Attorney |
Similar Homes in the area
Source: Doorify MLS
MLS Number: 10083788
APN: 90534
- 830 Finnbar Dr
- 224 Clear River Place
- 449 Sandy Whispers Place
- 563 Tomkins Loop
- 452 Panorama Park Place
- 241 Lifeson Way
- 2227 Rocky Bay Ct
- 136 Sabiston Ct
- 144 Sabiston Ct
- 821 Blackfriars Loop
- 146 Skyros Loop
- 743 Silver Stream Ln
- 629 Peach Orchard Place
- 812 Gillinder Place
- 266 Perfect Moment Dr
- 850 Bristol Bridge Dr
- 113 Woodland Ridge Ct
- 734 Hornchurch Loop
- 1129 Sequoia Creek Ln
- 1215 Alston Forest Dr
