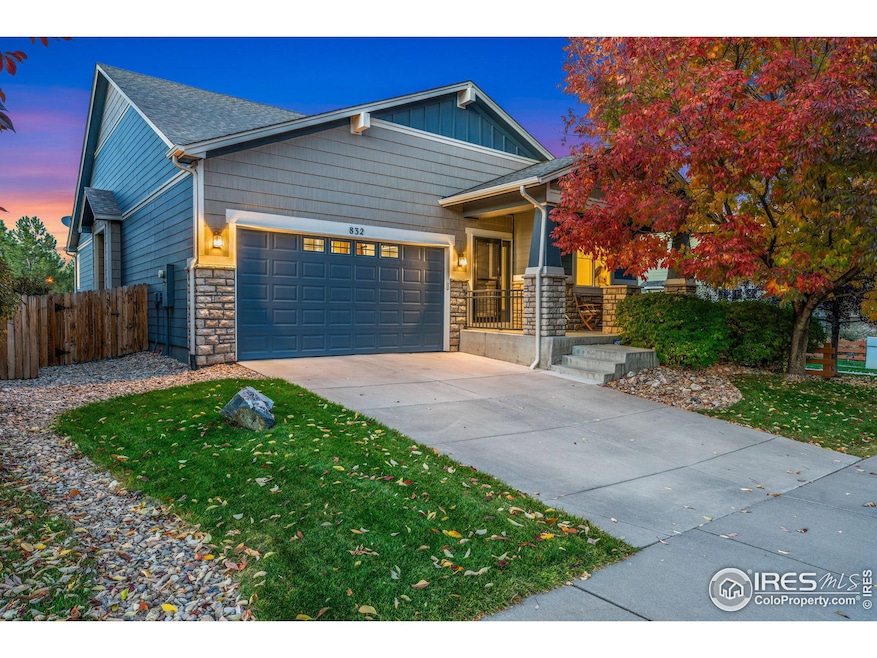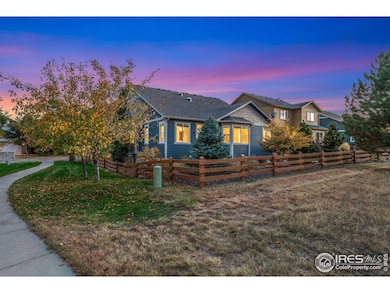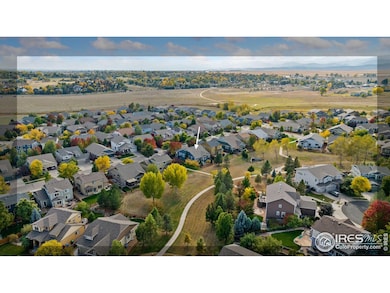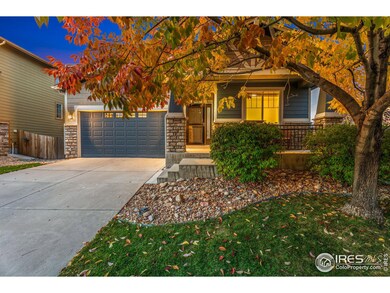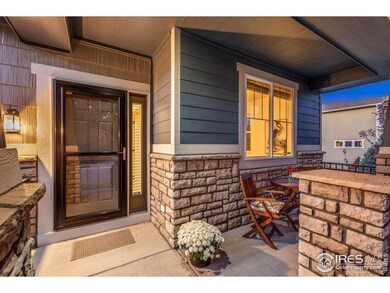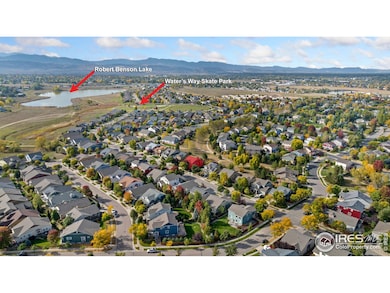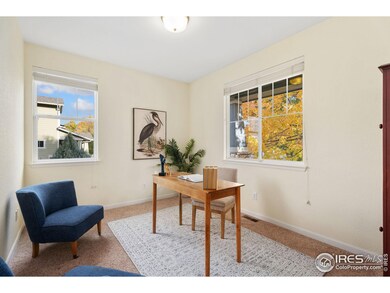
832 Snowy Plain Rd Fort Collins, CO 80525
Provincetowne NeighborhoodHighlights
- Open Floorplan
- Wood Flooring
- Hiking Trails
- Cathedral Ceiling
- Home Office
- Skylights
About This Home
As of December 2024If owning a meticulously cared for home is on your must have list, then let me introduce you to this gem of a home! The pride in ownership is evident in this beautiful ranch floor plan featuring vaulted ceilings, wood floors and loads of natural light. Surrounded by greenbelt on two sides, nature abounds out the windows and the professionally landscaped lot offers easy, low maintenance care. Main floor living provides a spacious primary retreat with views over the greenbelt as well as a guest suite and office space. A three sided fireplace is sure to bring warmth on the cooler Colorado nights. The spacious kitchen is home to an eat-in island, walk-in pantry, stainless appliances and well lighted granite countertops. Lack of space is of no concern on this well laid out floor plan, which has a finished basement complete with oversized bedrooms, family room and additional bathroom. A three car garage, allows for plenty of space for all the toys. Numerous updates throughout the home including roof, garage door, paint, appliances, radon mitigation system, and hot water heater, just to name a few. The Waterleaf neighborhood offers NO METRO DISTRICT, low HOA and easy access to city trail systems and spacious park. This home has never had pets or smoking! Located in a convenient location just minutes to I-25 and shopping, dining and entertainment in both Fort Collins and Loveland. A rare home to hit the market and should not be missed!
Home Details
Home Type
- Single Family
Est. Annual Taxes
- $3,233
Year Built
- Built in 2008
Lot Details
- 5,995 Sq Ft Lot
- Open Space
- South Facing Home
- Wood Fence
- Xeriscape Landscape
- Level Lot
- Sprinkler System
- Property is zoned LMN
HOA Fees
- $46 Monthly HOA Fees
Parking
- 3 Car Attached Garage
- Tandem Parking
Home Design
- Wood Frame Construction
- Composition Roof
Interior Spaces
- 3,128 Sq Ft Home
- 1-Story Property
- Open Floorplan
- Cathedral Ceiling
- Ceiling Fan
- Skylights
- Self Contained Fireplace Unit Or Insert
- Window Treatments
- Great Room with Fireplace
- Living Room with Fireplace
- Dining Room
- Home Office
- Basement Fills Entire Space Under The House
Kitchen
- Eat-In Kitchen
- Electric Oven or Range
- Microwave
- Dishwasher
- Kitchen Island
Flooring
- Wood
- Carpet
Bedrooms and Bathrooms
- 5 Bedrooms
- Walk-In Closet
- Primary Bathroom is a Full Bathroom
- Primary bathroom on main floor
- Bathtub and Shower Combination in Primary Bathroom
- Walk-in Shower
Laundry
- Laundry on main level
- Dryer
- Washer
Schools
- Cottonwood Elementary School
- Erwin Middle School
- Loveland High School
Utilities
- Forced Air Heating and Cooling System
- Hot Water Heating System
Additional Features
- Low Pile Carpeting
- Patio
Listing and Financial Details
- Assessor Parcel Number R1642600
Community Details
Overview
- Association fees include common amenities, management
- Waterleaf, Provincetowne Subdivision
Recreation
- Park
- Hiking Trails
Map
Home Values in the Area
Average Home Value in this Area
Property History
| Date | Event | Price | Change | Sq Ft Price |
|---|---|---|---|---|
| 12/03/2024 12/03/24 | Sold | $716,000 | +0.1% | $229 / Sq Ft |
| 10/18/2024 10/18/24 | For Sale | $715,000 | +82.2% | $229 / Sq Ft |
| 01/28/2019 01/28/19 | Off Market | $392,500 | -- | -- |
| 05/08/2015 05/08/15 | Sold | $392,500 | -0.1% | $127 / Sq Ft |
| 04/08/2015 04/08/15 | Pending | -- | -- | -- |
| 04/01/2015 04/01/15 | For Sale | $393,000 | -- | $127 / Sq Ft |
Tax History
| Year | Tax Paid | Tax Assessment Tax Assessment Total Assessment is a certain percentage of the fair market value that is determined by local assessors to be the total taxable value of land and additions on the property. | Land | Improvement |
|---|---|---|---|---|
| 2025 | $3,233 | $42,907 | $11,323 | $31,584 |
| 2024 | $3,233 | $42,907 | $11,323 | $31,584 |
| 2022 | $2,642 | $31,032 | $4,865 | $26,167 |
| 2021 | $2,718 | $31,925 | $5,005 | $26,920 |
| 2020 | $2,699 | $31,696 | $5,005 | $26,691 |
| 2019 | $2,655 | $31,696 | $5,005 | $26,691 |
| 2018 | $2,430 | $27,634 | $5,040 | $22,594 |
| 2017 | $2,114 | $27,634 | $5,040 | $22,594 |
| 2016 | $2,280 | $28,863 | $5,572 | $23,291 |
| 2015 | $2,251 | $28,730 | $5,570 | $23,160 |
| 2014 | -- | $26,950 | $4,980 | $21,970 |
Mortgage History
| Date | Status | Loan Amount | Loan Type |
|---|---|---|---|
| Open | $516,000 | New Conventional | |
| Closed | $516,000 | New Conventional | |
| Previous Owner | $552,000 | Credit Line Revolving | |
| Previous Owner | $55,000 | Closed End Mortgage | |
| Previous Owner | $264,000 | New Conventional | |
| Previous Owner | $35,000 | Credit Line Revolving | |
| Previous Owner | $280,250 | Purchase Money Mortgage | |
| Previous Owner | $238,294 | Construction |
Deed History
| Date | Type | Sale Price | Title Company |
|---|---|---|---|
| Warranty Deed | $716,000 | None Listed On Document | |
| Interfamily Deed Transfer | -- | None Available | |
| Warranty Deed | $392,500 | Tggt | |
| Interfamily Deed Transfer | -- | None Available | |
| Special Warranty Deed | $295,000 | Land Title Guarantee Company |
Similar Homes in Fort Collins, CO
Source: IRES MLS
MLS Number: 1020909
APN: 96134-35-017
- 7145 Brittany Dr
- 828 Crooked Creek Way
- 822 Crooked Creek Way
- 1203 Mountain Home Dr
- 505 Coyote Trail Dr
- 601 Stoney Brook Rd
- 6814 Colony Hills Ln
- 6802 Colony Hills Ln
- 918 Benson Ln
- 6738 Autumn Ridge Dr
- 6815 Antigua Dr Unit 78
- 6815 Antigua Dr Unit 76
- 1215 Basseterre Place
- 0 Antigua Dr
- 508 Park Place
- 6702 Desert Willow Way Unit 3
- 6720 Antigua Dr Unit 47
- 6720 Antigua Dr
- 6714 Antigua Dr Unit 38
- 6702 Antigua Dr Unit 49
