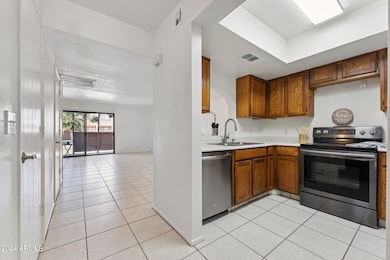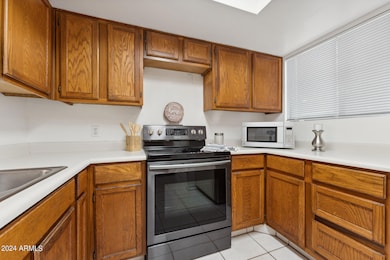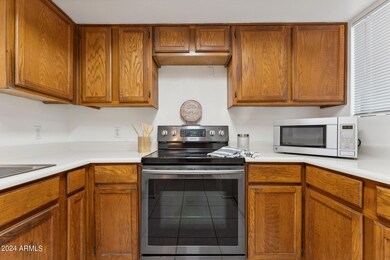
832 W 14th St Tempe, AZ 85281
Marilyn Ann NeighborhoodEstimated payment $1,912/month
Highlights
- Community Pool
- Cooling Available
- Property is near a bus stop
- Tennis Courts
- Tile Flooring
- Outdoor Storage
About This Home
This move in ready 2 bedroom, 2.5 bath with a fantastic location, walking distance to ASU and downtown Tempe, is now on the market! Look out on the sparkling community pool from your covered patio. Freshly painted, new carpet, with a full refresh just completed for a new lucky owner. A spacious kitchen with plenty of storage looks out onto the dining area and living room. With two bedrooms and baths upstairs, and a half bath downstairs for guests. A perfect home or investment as a rental for the high demand ASU area. Easy to show, and a must see in person for a highly coveted complex and location!
Townhouse Details
Home Type
- Townhome
Est. Annual Taxes
- $1,089
Year Built
- Built in 1985
HOA Fees
- $286 Monthly HOA Fees
Home Design
- Wood Frame Construction
- Foam Roof
- Stucco
Interior Spaces
- 1,056 Sq Ft Home
- 2-Story Property
- Ceiling Fan
Flooring
- Floors Updated in 2024
- Carpet
- Tile
Bedrooms and Bathrooms
- 2 Bedrooms
- 2.5 Bathrooms
Parking
- 1 Carport Space
- Assigned Parking
Schools
- Holdeman Elementary School
- Geneva Epps Mosley Middle School
- Tempe High School
Utilities
- Cooling Available
- Heating Available
- High Speed Internet
- Cable TV Available
Additional Features
- Outdoor Storage
- 832 Sq Ft Lot
- Property is near a bus stop
Listing and Financial Details
- Tax Lot 14
- Assessor Parcel Number 124-66-623
Community Details
Overview
- Association fees include insurance, ground maintenance, water, maintenance exterior
- The Mgmt Trust Association, Phone Number (480) 284-5551
- Los Prados Amd Subdivision
- FHA/VA Approved Complex
Recreation
- Tennis Courts
- Community Pool
- Bike Trail
Map
Home Values in the Area
Average Home Value in this Area
Tax History
| Year | Tax Paid | Tax Assessment Tax Assessment Total Assessment is a certain percentage of the fair market value that is determined by local assessors to be the total taxable value of land and additions on the property. | Land | Improvement |
|---|---|---|---|---|
| 2025 | $1,102 | $11,382 | -- | -- |
| 2024 | $1,089 | $10,840 | -- | -- |
| 2023 | $1,089 | $20,080 | $4,010 | $16,070 |
| 2022 | $1,040 | $15,720 | $3,140 | $12,580 |
| 2021 | $1,060 | $14,430 | $2,880 | $11,550 |
| 2020 | $1,025 | $13,010 | $2,600 | $10,410 |
| 2019 | $1,005 | $10,950 | $2,190 | $8,760 |
| 2018 | $978 | $10,450 | $2,090 | $8,360 |
| 2017 | $948 | $9,080 | $1,810 | $7,270 |
| 2016 | $943 | $8,360 | $1,670 | $6,690 |
| 2015 | $912 | $7,800 | $1,560 | $6,240 |
Property History
| Date | Event | Price | Change | Sq Ft Price |
|---|---|---|---|---|
| 03/24/2025 03/24/25 | Pending | -- | -- | -- |
| 03/18/2025 03/18/25 | Price Changed | $275,000 | -1.8% | $260 / Sq Ft |
| 02/27/2025 02/27/25 | Price Changed | $280,000 | -1.8% | $265 / Sq Ft |
| 01/15/2025 01/15/25 | Price Changed | $285,000 | -3.4% | $270 / Sq Ft |
| 01/13/2025 01/13/25 | For Sale | $295,000 | -- | $279 / Sq Ft |
Deed History
| Date | Type | Sale Price | Title Company |
|---|---|---|---|
| Interfamily Deed Transfer | -- | None Available | |
| Cash Sale Deed | $190,000 | Stewart Title & Trust Of Pho | |
| Quit Claim Deed | -- | Chicago Title Insurance Co | |
| Quit Claim Deed | -- | Chicago Title Insurance Co | |
| Quit Claim Deed | -- | Chicago Title Insurance Co | |
| Quit Claim Deed | -- | Chicago Title Insurance Co | |
| Quit Claim Deed | -- | Chicago Title Insurance Co | |
| Quit Claim Deed | -- | -- | |
| Warranty Deed | $91,000 | Stewart Title & Tr Phoenix | |
| Warranty Deed | $63,500 | Stewart Title & Trust |
Mortgage History
| Date | Status | Loan Amount | Loan Type |
|---|---|---|---|
| Previous Owner | $58,000 | Credit Line Revolving | |
| Previous Owner | $20,000 | Credit Line Revolving | |
| Previous Owner | $72,800 | New Conventional | |
| Previous Owner | $40,000 | New Conventional |
Similar Homes in the area
Source: Arizona Regional Multiple Listing Service (ARMLS)
MLS Number: 6804198
APN: 124-66-623
- 811 W 13th St
- 1328 S Mckemy St
- 901 W Parkway Blvd
- 705 W 13th St
- 825 W 12th St
- 901 W 16th St
- 800 W 12th St
- 638 W 16th St
- 601 W 15th St
- 1712 S Hardy Dr
- 1715 S Hardy Dr
- 1718 S Marilyn Ann Dr
- 1001 W 17th St
- 710 W 18th St
- 522 W Howe St
- 1721 S Shafer Dr
- 517 W 17th St
- 1324 W 15th St
- 1345 W 14th St
- 533 W 18th St






