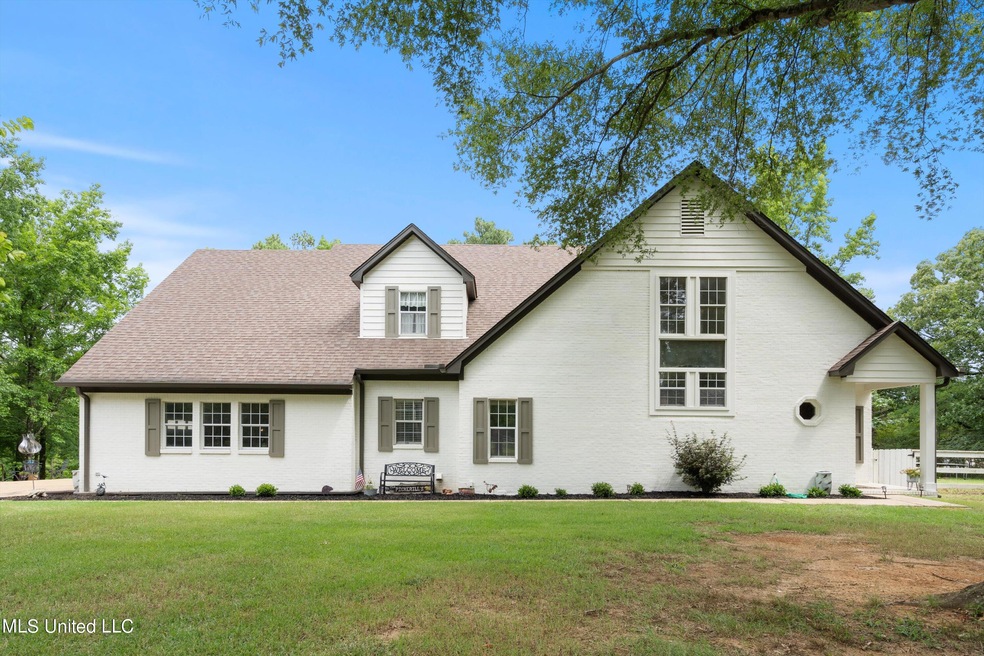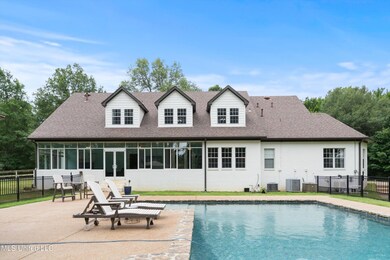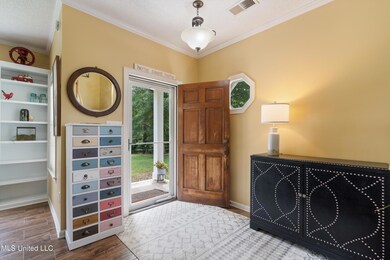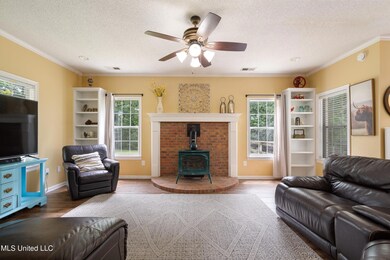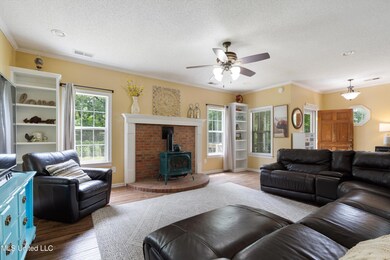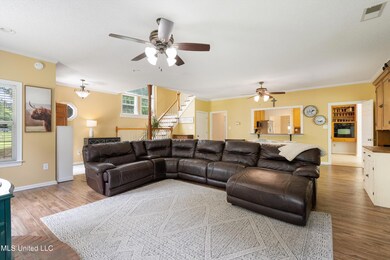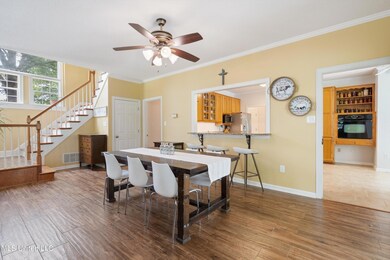
8320 Bethel Rd Olive Branch, MS 38654
Lewisburg NeighborhoodHighlights
- In Ground Pool
- 6.04 Acre Lot
- Combination Kitchen and Living
- Lewisburg Elementary School Rated A-
- Open Floorplan
- Granite Countertops
About This Home
As of September 2024Welcome to 8320 Bethel Rd, a serene sanctuary nestled in the heart of Olive Branch, MS. This exquisite property spans 6.04 acres, offering a private and peaceful setting that feels like your very own park. This beautiful home boasts well planned 3,683 square feet, 4 large bedrooms, a versatile flex room, and an expansive sunroom that floods the space with natural light. Enjoy a seamless flow from the large open living room to the dining area and kitchen, perfect for entertaining family and friends. Dive into relaxation with a brand-new in-ground pool and unwind in the charming gazebo. The property also features a delightful tree house for children and a garden, making it ideal for outdoor enthusiasts. Surrounded by lush greenery, the property offers a tranquil, park-like atmosphere where you can reconnect with nature. The home includes a side load attached garage, storage building and tractor shed, ensuring ample storage for all your outdoor equipment and gardening tools. Located within minutes of the highly sought-after Lewisburg school system, this home is perfect for families looking for top-tier education options and also has easy access to I-269.
Whether you're hosting gatherings in the spacious sunroom, enjoying a quiet evening by the pool, or exploring the expansive grounds, 8320 Bethel Rd offers a unique blend of comfort, luxury, and natural beauty. Don't miss the opportunity to make this remarkable property your new home.
Schedule a private tour today and experience the tranquility and charm of 8320 Bethel Rd for yourself!
Home Details
Home Type
- Single Family
Est. Annual Taxes
- $2,090
Year Built
- Built in 1996
Lot Details
- 6.04 Acre Lot
- Cross Fenced
- Wood Fence
- Wire Fence
- Landscaped
- Irregular Lot
- Sloped Lot
- Cleared Lot
- Many Trees
- Back Yard Fenced and Front Yard
Parking
- 2 Car Attached Garage
- Lighted Parking
- Side Facing Garage
- Garage Door Opener
- Gravel Driveway
Home Design
- Brick Exterior Construction
- Slab Foundation
- Asphalt Shingled Roof
- Architectural Shingle Roof
- Lap Siding
- Masonite
Interior Spaces
- 3,683 Sq Ft Home
- 2-Story Property
- Open Floorplan
- Bookcases
- Crown Molding
- Ceiling Fan
- Free Standing Fireplace
- Raised Hearth
- Fireplace Features Blower Fan
- Gas Log Fireplace
- Fireplace Features Masonry
- Vinyl Clad Windows
- Insulated Windows
- Blinds
- Aluminum Window Frames
- Window Screens
- Insulated Doors
- Great Room with Fireplace
- Combination Kitchen and Living
- Storage
Kitchen
- Eat-In Kitchen
- Breakfast Bar
- Built-In Electric Oven
- Electric Cooktop
- Microwave
- ENERGY STAR Qualified Dishwasher
- Kitchen Island
- Granite Countertops
Flooring
- Carpet
- Ceramic Tile
Bedrooms and Bathrooms
- 4 Bedrooms
- Dual Closets
- Double Vanity
- Bathtub Includes Tile Surround
- Separate Shower
Laundry
- Laundry Room
- Laundry on main level
- Laundry Chute
Home Security
- Security Gate
- Storm Doors
- Fire and Smoke Detector
Pool
- In Ground Pool
- Vinyl Pool
- Fence Around Pool
- Pool Sweep
- Pool Equipment or Cover
Outdoor Features
- Gazebo
- Shed
- Rain Gutters
Schools
- Lewisburg Elementary School
- Lewisburg Middle School
- Lewisburg High School
Utilities
- Cooling System Powered By Gas
- Forced Air Zoned Heating and Cooling System
- Heating System Uses Natural Gas
- Natural Gas Connected
- Gas Water Heater
- Septic Tank
Community Details
- No Home Owners Association
- Metes And Bounds Subdivision
Listing and Financial Details
- Assessor Parcel Number 2065210000001505
Map
Home Values in the Area
Average Home Value in this Area
Property History
| Date | Event | Price | Change | Sq Ft Price |
|---|---|---|---|---|
| 09/24/2024 09/24/24 | Sold | -- | -- | -- |
| 08/30/2024 08/30/24 | Pending | -- | -- | -- |
| 08/07/2024 08/07/24 | Price Changed | $599,900 | 0.0% | $163 / Sq Ft |
| 08/07/2024 08/07/24 | For Sale | $599,900 | -3.2% | $163 / Sq Ft |
| 07/30/2024 07/30/24 | Pending | -- | -- | -- |
| 07/12/2024 07/12/24 | For Sale | $619,900 | +30.5% | $168 / Sq Ft |
| 10/06/2022 10/06/22 | Sold | -- | -- | -- |
| 09/03/2022 09/03/22 | Pending | -- | -- | -- |
| 08/09/2022 08/09/22 | Price Changed | $474,900 | -4.1% | $160 / Sq Ft |
| 07/22/2022 07/22/22 | Price Changed | $495,000 | -5.7% | $167 / Sq Ft |
| 07/14/2022 07/14/22 | For Sale | $524,900 | -- | $177 / Sq Ft |
Tax History
| Year | Tax Paid | Tax Assessment Tax Assessment Total Assessment is a certain percentage of the fair market value that is determined by local assessors to be the total taxable value of land and additions on the property. | Land | Improvement |
|---|---|---|---|---|
| 2024 | $2,228 | $22,283 | $4,228 | $18,055 |
| 2023 | $2,228 | $20,906 | $0 | $0 |
| 2022 | $1,340 | $20,906 | $4,228 | $16,678 |
| 2021 | $1,340 | $20,906 | $4,228 | $16,678 |
| 2020 | $1,340 | $20,906 | $4,228 | $16,678 |
| 2019 | $1,340 | $20,906 | $4,228 | $16,678 |
| 2017 | $1,289 | $36,374 | $20,301 | $16,073 |
| 2016 | $1,379 | $21,194 | $4,228 | $16,966 |
| 2015 | $2,134 | $38,160 | $21,194 | $16,966 |
| 2014 | $1,834 | $21,194 | $0 | $0 |
| 2013 | $1,823 | $21,194 | $0 | $0 |
Mortgage History
| Date | Status | Loan Amount | Loan Type |
|---|---|---|---|
| Previous Owner | $315,000 | New Conventional | |
| Previous Owner | $600,000 | Credit Line Revolving |
Deed History
| Date | Type | Sale Price | Title Company |
|---|---|---|---|
| Warranty Deed | -- | None Listed On Document |
Similar Homes in the area
Source: MLS United
MLS Number: 4085317
APN: 2065210000001505
- 2665 Turkey Creek Dr
- 2710 Turkey Creek Dr
- 2773 Evans Way
- 2841 Turkey Creek Dr
- 0 Woolsey Rd
- 0 Dunn Ln
- 8655 Belmor Crossing Cove
- 7072 Bethel Rd
- 3344 Belmor Crossing
- 3356 Blooming Grove Rd
- 3360 Blooming Grove Rd
- 3364 Blooming Grove Rd
- 7070 Hawks Crossing Dr E
- 3368 Blooming Grove Rd
- 3372 Blooming Grove Rd
- 8919 Dehart Dr
- 6790 Farm Cove
- 8733 Cameron St
- 9164 Apple Orchard Cove
- 8679 Saddle Creek Dr
