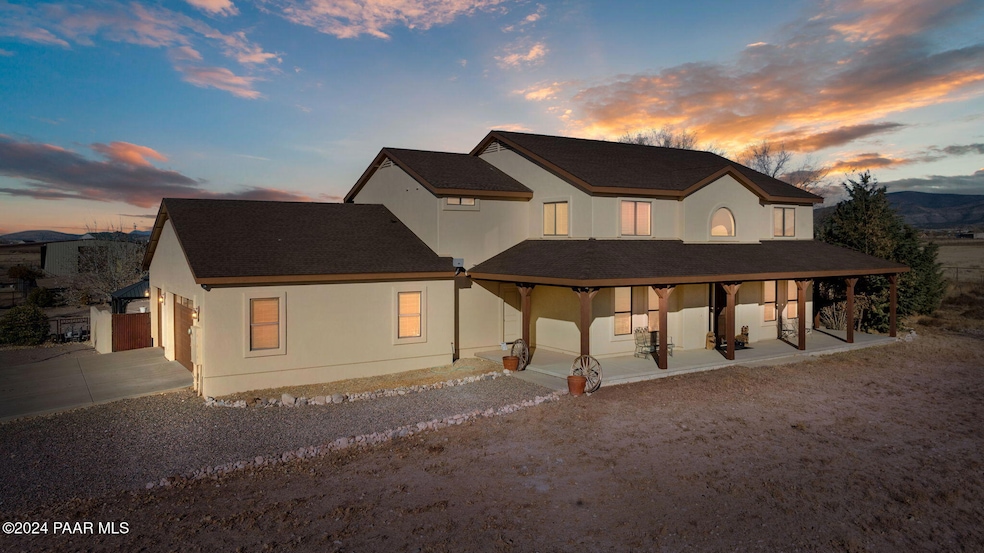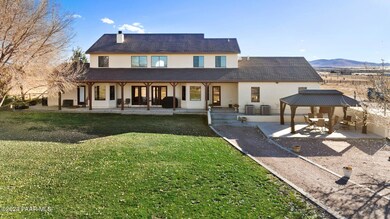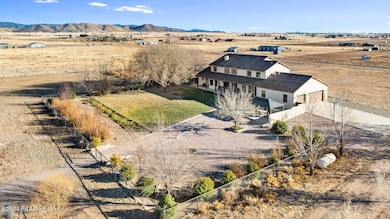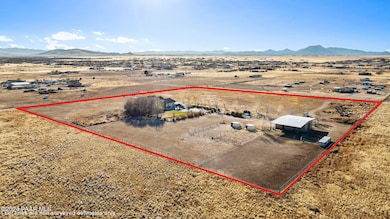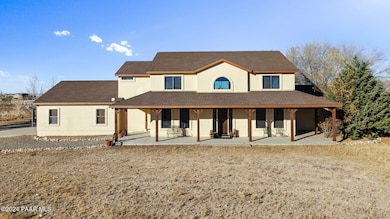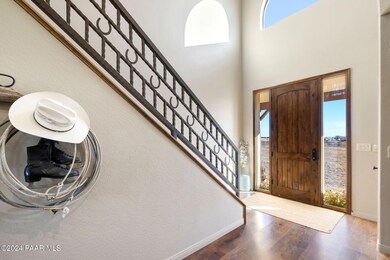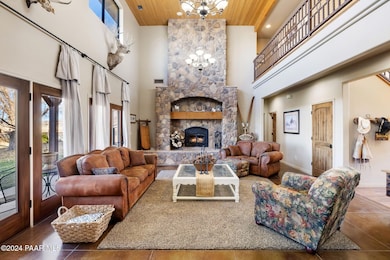
8320 E Plum Creek Way Prescott Valley, AZ 86315
Coyote Springs NeighborhoodHighlights
- Barn
- 9.88 Acre Lot
- Corner Lot
- Panoramic View
- Main Floor Primary Bedroom
- Solid Surface Countertops
About This Home
As of February 2025Experience the best of single-level living on 10 fully fenced acres in the sought-after Coyote Springs area, just 3.5 miles north of Prescott Valley. This exceptional property features a spacious barn with a tack room, a 3-car garage, and ample space for horses and outdoor activities. The main level offers two luxurious master suites, a grand living room with a striking stone fireplace, and a gourmet kitchen with commercial-grade appliances. Upstairs includes two large bedrooms, a shared bath, and a versatile bonus space. Step outside to a landscaped backyard oasis with a pergola, covered porch, fruit trees, and breathtaking views. With a private well, water and electricity at the barn, and unmatched privacy, this property perfectly blends elegance with country living.
Home Details
Home Type
- Single Family
Est. Annual Taxes
- $6,202
Year Built
- Built in 2005
Lot Details
- 9.88 Acre Lot
- The property's road front is unimproved
- Property fronts a county road
- Dirt Road
- Rural Setting
- Dog Run
- Back Yard Fenced
- Perimeter Fence
- Drip System Landscaping
- Corner Lot
- Level Lot
- Property is zoned RCU2A
Parking
- 3 Car Garage
- Garage Door Opener
- Dirt Driveway
Property Views
- Panoramic
- Mountain
- Bradshaw Mountain
- Mingus Mountain
- Hills
Home Design
- Wood Frame Construction
- Composition Roof
- Stucco Exterior
Interior Spaces
- 3,551 Sq Ft Home
- 2-Story Property
- Central Vacuum
- Wired For Data
- Ceiling height of 9 feet or more
- Ceiling Fan
- Wood Burning Fireplace
- Double Pane Windows
- Drapes & Rods
- Blinds
- Aluminum Window Frames
- Formal Dining Room
- Sink in Utility Room
- Washer and Dryer Hookup
- Partial Basement
- Fire and Smoke Detector
Kitchen
- Eat-In Kitchen
- Double Convection Oven
- Cooktop
- Microwave
- Dishwasher
- Kitchen Island
- Solid Surface Countertops
- Disposal
Flooring
- Carpet
- Laminate
- Concrete
- Tile
Bedrooms and Bathrooms
- 4 Bedrooms
- Primary Bedroom on Main
- Split Bedroom Floorplan
- Walk-In Closet
Utilities
- Forced Air Zoned Heating and Cooling System
- Heat Pump System
- Heating System Powered By Leased Propane
- 220 Volts
- Private Company Owned Well
- Propane Water Heater
- Septic System
Additional Features
- Barn
- Tack Room
Community Details
- No Home Owners Association
Listing and Financial Details
- Assessor Parcel Number 2
Map
Home Values in the Area
Average Home Value in this Area
Property History
| Date | Event | Price | Change | Sq Ft Price |
|---|---|---|---|---|
| 02/28/2025 02/28/25 | Sold | $1,350,000 | 0.0% | $380 / Sq Ft |
| 01/08/2025 01/08/25 | For Sale | $1,350,000 | 0.0% | $380 / Sq Ft |
| 01/06/2025 01/06/25 | Pending | -- | -- | -- |
| 12/13/2024 12/13/24 | For Sale | $1,350,000 | -- | $380 / Sq Ft |
Tax History
| Year | Tax Paid | Tax Assessment Tax Assessment Total Assessment is a certain percentage of the fair market value that is determined by local assessors to be the total taxable value of land and additions on the property. | Land | Improvement |
|---|---|---|---|---|
| 2024 | $5,708 | $114,513 | -- | -- |
| 2023 | $5,708 | $93,050 | $15,226 | $77,824 |
| 2022 | $5,607 | $74,833 | $10,533 | $64,300 |
| 2021 | $5,772 | $68,850 | $10,257 | $58,593 |
| 2020 | $5,549 | $0 | $0 | $0 |
| 2019 | $5,468 | $0 | $0 | $0 |
| 2018 | $5,203 | $0 | $0 | $0 |
| 2017 | $5,089 | $0 | $0 | $0 |
| 2016 | $4,907 | $0 | $0 | $0 |
| 2015 | $4,770 | $0 | $0 | $0 |
| 2014 | -- | $0 | $0 | $0 |
Mortgage History
| Date | Status | Loan Amount | Loan Type |
|---|---|---|---|
| Previous Owner | $160,000 | New Conventional | |
| Previous Owner | $143,000 | Unknown | |
| Previous Owner | $124,000 | Unknown | |
| Previous Owner | $54,250 | No Value Available |
Deed History
| Date | Type | Sale Price | Title Company |
|---|---|---|---|
| Warranty Deed | $1,350,000 | Yavapai Title Agency | |
| Warranty Deed | $77,500 | Capital Title Agency |
Similar Homes in the area
Source: Prescott Area Association of REALTORS®
MLS Number: 1069315
APN: 103-01-002Q
- 10375 N Lawrence Ln
- 8680 E Turtle Rock Rd
- 8590 E Pony Express Trail
- 11722 N Antelope Meadows Dr
- 8950 E Far Away Place
- 7925 E Lily Canyon Dr
- 8450 E Saddlehorn Trail
- 9810 Full Moon Dr
- 10207 E Free Spirit Rd
- 10772 E Stallion Way
- 13514 E Remington Rd
- 8584 N Isabella Ct
- 10143 E Songbird Way
- 10114 E Free Spirit Rd
- 13492 E Remington Rd
- 10150 E Silent River Rd
- 10450 N Poquito Valley Rd
- 10575 E Desert Winds Way
- 6911 E Camden Ln
- 11282 E Ventura Way
