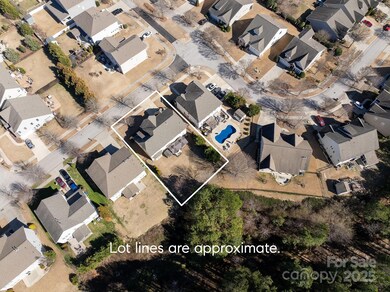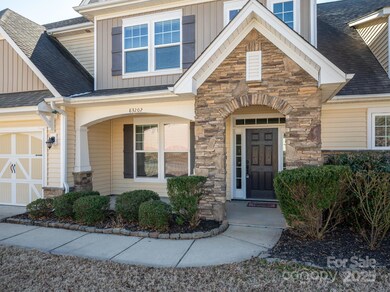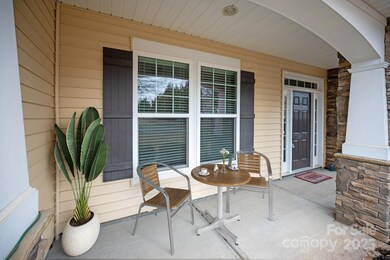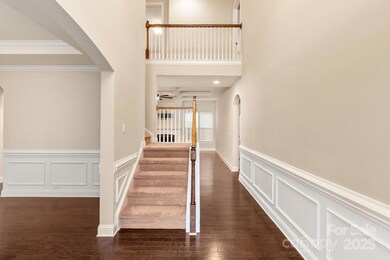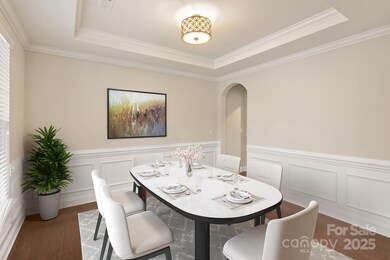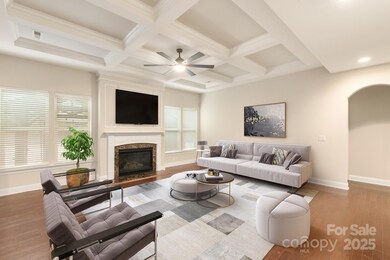
83202 Cortland Dr Lancaster, SC 29720
Indian Land NeighborhoodEstimated payment $4,001/month
Highlights
- Fitness Center
- Open Floorplan
- Private Lot
- Van Wyck Elementary School Rated A-
- Clubhouse
- Wooded Lot
About This Home
Welcome to this timeless Bonterra build, 5-bedroom, 4.5-bathroom home, perfect for comfortable living and entertaining. The main floor features primary suite with large bath and closet. The open-concept kitchen flows seamlessly into the family room. Upstairs, you'll find an extra-large bonus room, perfect for a playroom, media room, or additional living space. The 4 upstairs bedrooms are large, one serves as a second primary. There is also an office tucked at the end of the hall with glass doors. The home sits on a perfectly flat lot, complete with fenced yard and privacy landscaping. The back fenceline adjoins 67 acres of preserved common area - making for serene, nature filled surroundings. Walnut Creek has endless amenities and green space - a great place for recreation year around.
Home Details
Home Type
- Single Family
Est. Annual Taxes
- $4,425
Year Built
- Built in 2013
Lot Details
- Fenced
- Private Lot
- Level Lot
- Irrigation
- Wooded Lot
- Property is zoned PDD
HOA Fees
- $60 Monthly HOA Fees
Parking
- 2 Car Attached Garage
- Front Facing Garage
- Driveway
Home Design
- Slab Foundation
- Stone Siding
- Vinyl Siding
Interior Spaces
- 2-Story Property
- Open Floorplan
- Great Room with Fireplace
- Pull Down Stairs to Attic
- Laundry Room
Kitchen
- Double Self-Cleaning Oven
- Gas Oven
- Gas Cooktop
- Range Hood
- Microwave
- Plumbed For Ice Maker
- Dishwasher
- Kitchen Island
- Disposal
Flooring
- Wood
- Tile
Bedrooms and Bathrooms
- Walk-In Closet
- Garden Bath
Outdoor Features
- Covered patio or porch
- Gazebo
- Outbuilding
Schools
- Van Wyck Elementary School
- Indian Land Middle School
- Indian Land High School
Utilities
- Central Heating and Cooling System
- Electric Water Heater
Listing and Financial Details
- Assessor Parcel Number 0014N-0D-007.00
Community Details
Overview
- Hawthorne Management Company Association, Phone Number (704) 377-0114
- Built by Bonterra
- Walnut Creek Subdivision
- Mandatory home owners association
Amenities
- Clubhouse
Recreation
- Tennis Courts
- Recreation Facilities
- Community Playground
- Fitness Center
- Community Pool
- Trails
Map
Home Values in the Area
Average Home Value in this Area
Tax History
| Year | Tax Paid | Tax Assessment Tax Assessment Total Assessment is a certain percentage of the fair market value that is determined by local assessors to be the total taxable value of land and additions on the property. | Land | Improvement |
|---|---|---|---|---|
| 2024 | $4,425 | $22,732 | $3,000 | $19,732 |
| 2023 | $4,425 | $22,732 | $3,000 | $19,732 |
| 2022 | $3,210 | $14,932 | $1,600 | $13,332 |
| 2021 | $8,229 | $22,398 | $2,400 | $19,998 |
| 2020 | $2,856 | $12,488 | $1,600 | $10,888 |
| 2019 | $4,223 | $12,488 | $1,600 | $10,888 |
| 2018 | $4,048 | $12,444 | $1,600 | $10,844 |
| 2017 | $2,803 | $0 | $0 | $0 |
| 2016 | $2,725 | $0 | $0 | $0 |
| 2015 | $1,501 | $0 | $0 | $0 |
| 2014 | $1,501 | $0 | $0 | $0 |
| 2013 | $1,501 | $0 | $0 | $0 |
Property History
| Date | Event | Price | Change | Sq Ft Price |
|---|---|---|---|---|
| 03/27/2025 03/27/25 | Pending | -- | -- | -- |
| 02/28/2025 02/28/25 | For Sale | $640,000 | +6.0% | $180 / Sq Ft |
| 06/03/2022 06/03/22 | Sold | $604,000 | +11.9% | $170 / Sq Ft |
| 04/19/2022 04/19/22 | Pending | -- | -- | -- |
| 04/15/2022 04/15/22 | For Sale | $540,000 | +69.3% | $152 / Sq Ft |
| 08/17/2020 08/17/20 | Off Market | $319,000 | -- | -- |
| 06/29/2020 06/29/20 | Sold | $375,000 | 0.0% | $104 / Sq Ft |
| 05/24/2020 05/24/20 | Pending | -- | -- | -- |
| 05/19/2020 05/19/20 | Price Changed | $375,000 | -2.6% | $104 / Sq Ft |
| 05/14/2020 05/14/20 | For Sale | $385,000 | +20.7% | $107 / Sq Ft |
| 09/18/2015 09/18/15 | Sold | $319,000 | -6.2% | $88 / Sq Ft |
| 08/21/2015 08/21/15 | Pending | -- | -- | -- |
| 06/08/2015 06/08/15 | For Sale | $340,000 | -- | $94 / Sq Ft |
Deed History
| Date | Type | Sale Price | Title Company |
|---|---|---|---|
| Deed | $604,000 | None Listed On Document | |
| Warranty Deed | $375,000 | None Available | |
| Warranty Deed | $306,000 | -- |
Mortgage History
| Date | Status | Loan Amount | Loan Type |
|---|---|---|---|
| Previous Owner | $275,000 | New Conventional | |
| Previous Owner | $290,700 | Adjustable Rate Mortgage/ARM |
Similar Homes in Lancaster, SC
Source: Canopy MLS (Canopy Realtor® Association)
MLS Number: 4225859
APN: 0014N-0D-007.00
- 86614 Arrington Rd
- 4669 Carrington Dr
- 4636 Carrington Dr
- 1504 Ridge Haven Rd
- 79044 Ridgehaven Rd
- 79411 Ridgehaven Rd
- 79115 Ridgehaven Rd
- 4534 Carrington Dr
- 1405 Ridge Haven Rd
- 2009 Waterbury Ln
- 3619 Slider Terrace
- 1033 Ridge Haven Rd
- 78090 Rillstone Dr
- 3216 Bridgewick Rd
- 4253 Spadefoot Ct
- 6509 Gopher Rd
- 5775 Soft Shell Dr
- 3006 Cricket Ln
- 78162 Rillstone Dr
- 6499 Gopher Rd

