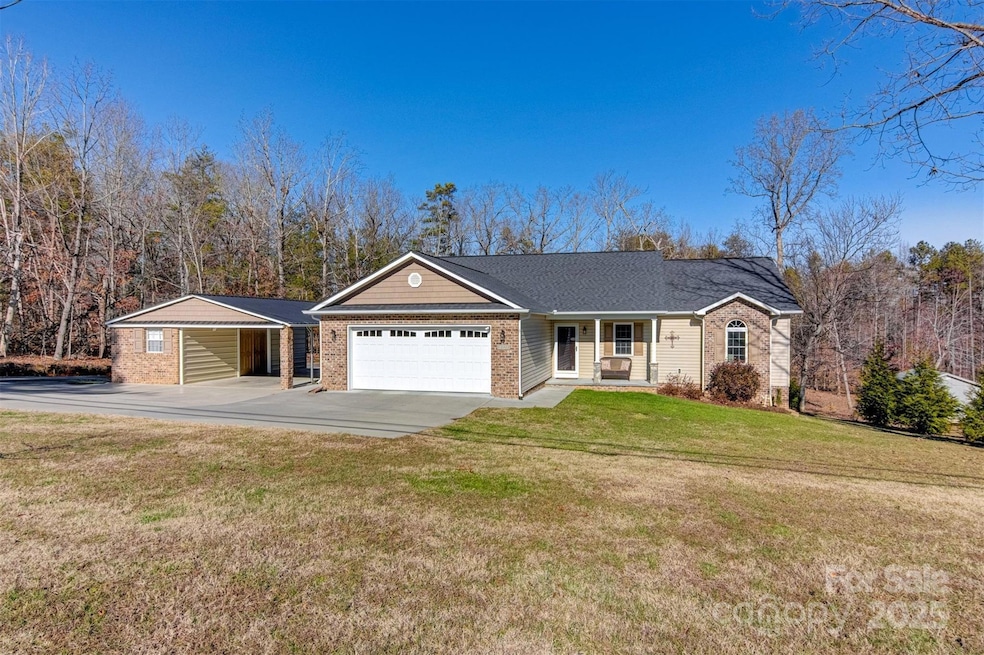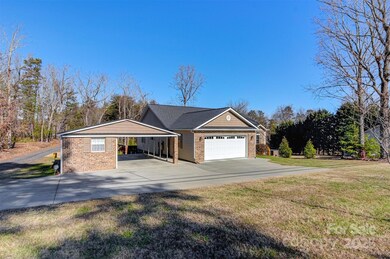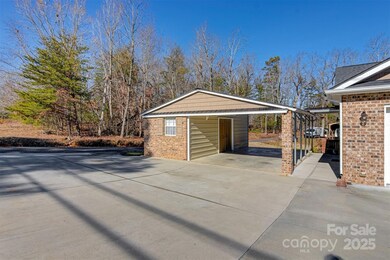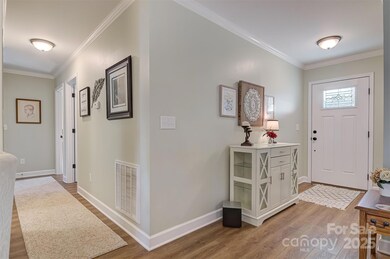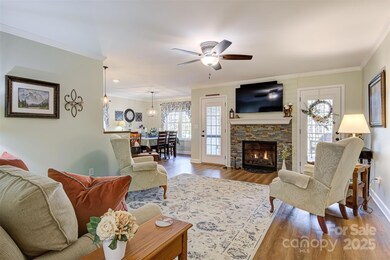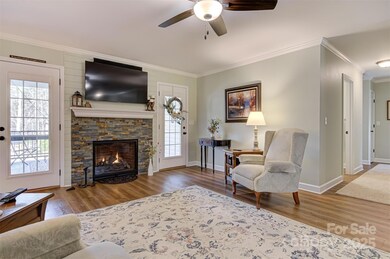
8321 Old Nc 10 Hickory, NC 28602
Icard NeighborhoodHighlights
- RV Access or Parking
- Wooded Lot
- Covered patio or porch
- Open Floorplan
- Ranch Style House
- Separate Outdoor Workshop
About This Home
As of March 2025Country living yet close to town! Just one mile to I-40 and convenient to Hildebran 2 miles away. Built in 2018, this beautiful custom home has been exceptionally maintained. 3 bedrooms/2 bathrooms. The primary suite has an ensuite bath with double sinks, granite countertop, custom cabinetry, tiled shower and large walk-in closet. Over-sized closets in bedrooms 2 and 3. Kitchen has custom cabinetry with granite countertops and stainless-steel appliances, featuring a gas cooktop and electric wall oven, and pantry. Large laundry room with drop zone. LVP flooring throughout the home, a vented gas fireplace, a spacious back porch, and a 24x20 stone patio. Detached carport with attached 10x24 wired workshop and second detached 12x24 RV carport. Lots of storage in the walk-in and lit crawlspace, light attic storage above garage and enclosed storage under back porch that makes a perfect garden shed. One-story living at its best! 3 raised beds for raising veggies!
Last Agent to Sell the Property
Select Premium Properties Inc Brokerage Email: service@selectpremiumprop.com License #233506
Home Details
Home Type
- Single Family
Est. Annual Taxes
- $2,105
Year Built
- Built in 2018
Lot Details
- Open Lot
- Sloped Lot
- Wooded Lot
- Property is zoned R-3
Parking
- 2 Car Attached Garage
- Detached Carport Space
- Front Facing Garage
- Driveway
- RV Access or Parking
Home Design
- Ranch Style House
- Brick Exterior Construction
- Asbestos Shingle Roof
- Vinyl Siding
Interior Spaces
- 1,592 Sq Ft Home
- Open Floorplan
- Ceiling Fan
- Gas Fireplace
- Insulated Windows
- Entrance Foyer
- Vinyl Flooring
- Crawl Space
- Pull Down Stairs to Attic
- Washer and Electric Dryer Hookup
Kitchen
- Electric Oven
- Self-Cleaning Oven
- Gas Cooktop
- Dishwasher
Bedrooms and Bathrooms
- 3 Main Level Bedrooms
- Walk-In Closet
- 2 Full Bathrooms
Accessible Home Design
- Halls are 36 inches wide or more
- Remote Devices
- More Than Two Accessible Exits
Outdoor Features
- Covered patio or porch
- Separate Outdoor Workshop
Schools
- Hildebran Elementary School
- East Burke Middle School
- East Burke High School
Utilities
- Central Air
- Heat Pump System
- Tankless Water Heater
- Septic Tank
- Cable TV Available
Listing and Financial Details
- Assessor Parcel Number 27155
Map
Home Values in the Area
Average Home Value in this Area
Property History
| Date | Event | Price | Change | Sq Ft Price |
|---|---|---|---|---|
| 03/20/2025 03/20/25 | Sold | $389,000 | -0.2% | $244 / Sq Ft |
| 02/15/2025 02/15/25 | Pending | -- | -- | -- |
| 02/06/2025 02/06/25 | For Sale | $389,900 | +2128.0% | $245 / Sq Ft |
| 12/07/2017 12/07/17 | Sold | $17,500 | -12.1% | -- |
| 10/30/2017 10/30/17 | Pending | -- | -- | -- |
| 01/07/2017 01/07/17 | For Sale | $19,900 | -- | -- |
Tax History
| Year | Tax Paid | Tax Assessment Tax Assessment Total Assessment is a certain percentage of the fair market value that is determined by local assessors to be the total taxable value of land and additions on the property. | Land | Improvement |
|---|---|---|---|---|
| 2024 | $2,105 | $296,619 | $8,767 | $287,852 |
| 2023 | $2,105 | $296,619 | $8,767 | $287,852 |
| 2022 | $1,554 | $180,618 | $8,767 | $171,851 |
| 2021 | $1,512 | $180,618 | $8,767 | $171,851 |
| 2020 | $1,508 | $180,618 | $8,767 | $171,851 |
| 2019 | $1,466 | $175,320 | $8,767 | $166,553 |
| 2018 | $70 | $8,767 | $8,767 | $0 |
| 2017 | $70 | $8,767 | $8,767 | $0 |
| 2016 | $67 | $8,767 | $8,767 | $0 |
| 2015 | $67 | $8,767 | $8,767 | $0 |
| 2014 | $67 | $8,767 | $8,767 | $0 |
| 2013 | $67 | $8,767 | $8,767 | $0 |
Mortgage History
| Date | Status | Loan Amount | Loan Type |
|---|---|---|---|
| Open | $199,000 | New Conventional | |
| Previous Owner | $65,000 | Credit Line Revolving |
Deed History
| Date | Type | Sale Price | Title Company |
|---|---|---|---|
| Warranty Deed | $389,000 | None Listed On Document | |
| Warranty Deed | $17,500 | None Available |
Similar Homes in Hickory, NC
Source: Canopy MLS (Canopy Realtor® Association)
MLS Number: 4220746
APN: 27155
- 3680 Berry Rd
- 4230 Old Brittain Rd
- 2944 U S 70
- 7676 Shoupes Grove Church Rd
- 3584 Curleys Fish Camp Rd
- 3637 Miller Bridge Rd
- 4105 S Fork Ave
- 8266 Mount Harmony Rd Unit 8274
- 3319 Texs Fish Camp Rd
- 3166 Sigmon St
- 205 Main Ave W
- 3081 Harmony St
- 3060 Harmony St
- 4246 Henry River Rd
- 605 U S 70
- 8940 Wilson Rd
- 3513 Warlicks Church Rd
- 3395 Warlicks Church Rd
- 3232 Wilson Heights Dr
- 351 I-40 Access Rd
