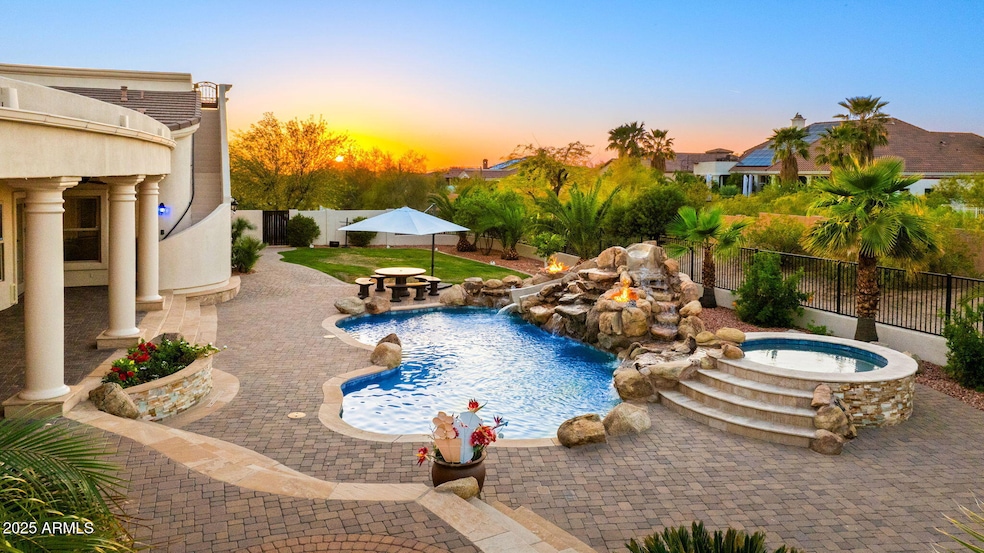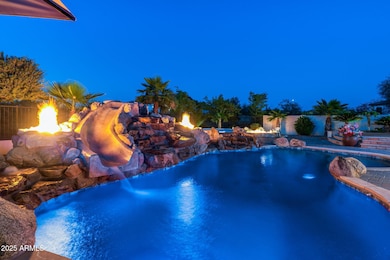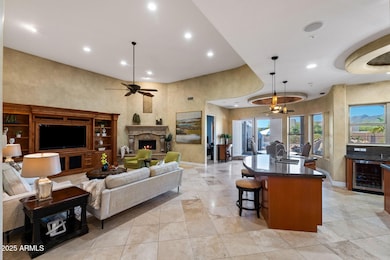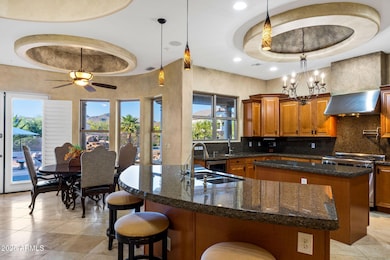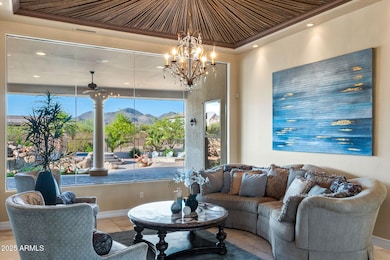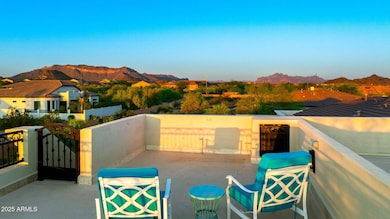
8322 E Kael St Mesa, AZ 85207
Desert Uplands NeighborhoodEstimated payment $11,470/month
Highlights
- Heated Spa
- RV Garage
- 0.69 Acre Lot
- Franklin at Brimhall Elementary School Rated A
- City Lights View
- Fireplace in Primary Bedroom
About This Home
This Blandford custom home combines elegance and functionality. The resort-style backyard features a heated pool, water slide, waterfalls, jacuzzi, firepit, and torch-lit water features. Two oversized RV/boat/toy/car garages provide ample storage. Inside, the chef's kitchen with premium appliances, gas stove, granite countertops, and seating for 6+ is perfect for culinary adventures. A rooftop patio offers 360-degree views of mountains and city lights from on high while the fully-finished basement includes a home theater, three bedrooms, and two baths. Newly painted exteriors and neutral interiors create warmth and modernity, and stone fireplaces in the great room and master bedroom add yet another dose of luxury. The gated community comprises all large custom homes and multiple parks. Savona is a luxury gated community with custom homes on large lots. Convenient to lots of shopping and restaurants and easy access to Sky Harbor Airport, Scottsdale and malls.More details to come!
Home Details
Home Type
- Single Family
Est. Annual Taxes
- $8,500
Year Built
- Built in 2005
Lot Details
- 0.69 Acre Lot
- Desert faces the front and back of the property
- Block Wall Fence
- Misting System
- Front and Back Yard Sprinklers
- Sprinklers on Timer
- Grass Covered Lot
HOA Fees
- $183 Monthly HOA Fees
Parking
- 4 Open Parking Spaces
- 6 Car Garage
- Garage ceiling height seven feet or more
- RV Garage
Property Views
- City Lights
- Mountain
Home Design
- Santa Barbara Architecture
- Wood Frame Construction
- Tile Roof
- Stucco
Interior Spaces
- 5,180 Sq Ft Home
- 1-Story Property
- Ceiling height of 9 feet or more
- Ceiling Fan
- Gas Fireplace
- Double Pane Windows
- Family Room with Fireplace
- 2 Fireplaces
- Finished Basement
- Basement Fills Entire Space Under The House
- Washer and Dryer Hookup
Kitchen
- Eat-In Kitchen
- Breakfast Bar
- Built-In Microwave
- Kitchen Island
- Granite Countertops
Flooring
- Carpet
- Stone
- Tile
Bedrooms and Bathrooms
- 5 Bedrooms
- Fireplace in Primary Bedroom
- Primary Bathroom is a Full Bathroom
- 4 Bathrooms
- Dual Vanity Sinks in Primary Bathroom
- Hydromassage or Jetted Bathtub
- Bathtub With Separate Shower Stall
Pool
- Heated Spa
- Heated Pool
- Pool Pump
- Diving Board
Outdoor Features
- Fire Pit
Schools
- Las Sendas Elementary School
- Fremont Junior High School
- Red Mountain High School
Utilities
- Cooling Available
- Heating unit installed on the ceiling
- Heating System Uses Natural Gas
- High Speed Internet
- Cable TV Available
Listing and Financial Details
- Tax Lot 11
- Assessor Parcel Number 219-26-351
Community Details
Overview
- Association fees include ground maintenance
- Brown Community Mgt Association, Phone Number (480) 539-1396
- Built by Blandford
- Savona Subdivision, Custom Floorplan
Recreation
- Community Playground
Map
Home Values in the Area
Average Home Value in this Area
Tax History
| Year | Tax Paid | Tax Assessment Tax Assessment Total Assessment is a certain percentage of the fair market value that is determined by local assessors to be the total taxable value of land and additions on the property. | Land | Improvement |
|---|---|---|---|---|
| 2025 | $8,500 | $86,600 | -- | -- |
| 2024 | $8,570 | $82,476 | -- | -- |
| 2023 | $8,570 | $108,110 | $21,620 | $86,490 |
| 2022 | $8,393 | $85,000 | $17,000 | $68,000 |
| 2021 | $8,495 | $83,810 | $16,760 | $67,050 |
| 2020 | $8,384 | $77,500 | $15,500 | $62,000 |
| 2019 | $7,834 | $76,910 | $15,380 | $61,530 |
| 2018 | $7,519 | $69,260 | $13,850 | $55,410 |
| 2017 | $7,894 | $78,260 | $15,650 | $62,610 |
| 2016 | $6,559 | $71,680 | $14,330 | $57,350 |
| 2015 | $6,129 | $68,980 | $13,790 | $55,190 |
Property History
| Date | Event | Price | Change | Sq Ft Price |
|---|---|---|---|---|
| 04/12/2025 04/12/25 | For Sale | $1,899,000 | -- | $367 / Sq Ft |
Deed History
| Date | Type | Sale Price | Title Company |
|---|---|---|---|
| Interfamily Deed Transfer | -- | None Available | |
| Interfamily Deed Transfer | -- | None Available | |
| Warranty Deed | $657,600 | Pioneer Title Agency Inc | |
| Special Warranty Deed | $186,600 | Transnation Title Ins Co | |
| Special Warranty Deed | -- | Transnation Title Ins Co | |
| Cash Sale Deed | $4,104,375 | Stewart Title & Trust Of Pho |
Mortgage History
| Date | Status | Loan Amount | Loan Type |
|---|---|---|---|
| Open | $200,000 | New Conventional | |
| Closed | $261,200 | New Conventional | |
| Closed | $352,250 | New Conventional | |
| Closed | $83,000 | Unknown | |
| Closed | $179,277 | Unknown | |
| Closed | $417,000 | New Conventional | |
| Previous Owner | $800,000 | Unknown | |
| Previous Owner | $62,000 | Stand Alone Second | |
| Previous Owner | $850,000 | Unknown | |
| Previous Owner | $750,000 | Stand Alone Refi Refinance Of Original Loan | |
| Previous Owner | $580,000 | Unknown | |
| Previous Owner | $167,900 | New Conventional |
Similar Homes in Mesa, AZ
Source: Arizona Regional Multiple Listing Service (ARMLS)
MLS Number: 6840979
APN: 219-26-351
- 2224 N 83rd Cir
- 8214 E Kael St
- 2260 N Channing -- Unit 3
- 2330 N Channing
- 2116 N 81st Cir
- 8446 E Laurel St
- 8525 E Lynwood St
- 2106 N Bridlewood
- 8140 E June St
- 8537 E Leland St
- 8154 E Jaeger St
- 8634 E Kael Cir
- 8040 E Laurel St
- 2166 N Steele
- 8340 E Jensen Cir
- 2237 N Calle Largo
- 8043 E Jaeger St
- 1903 N Lynch
- 8457 E Jasmine Cir
- 2333 N 87th Place
