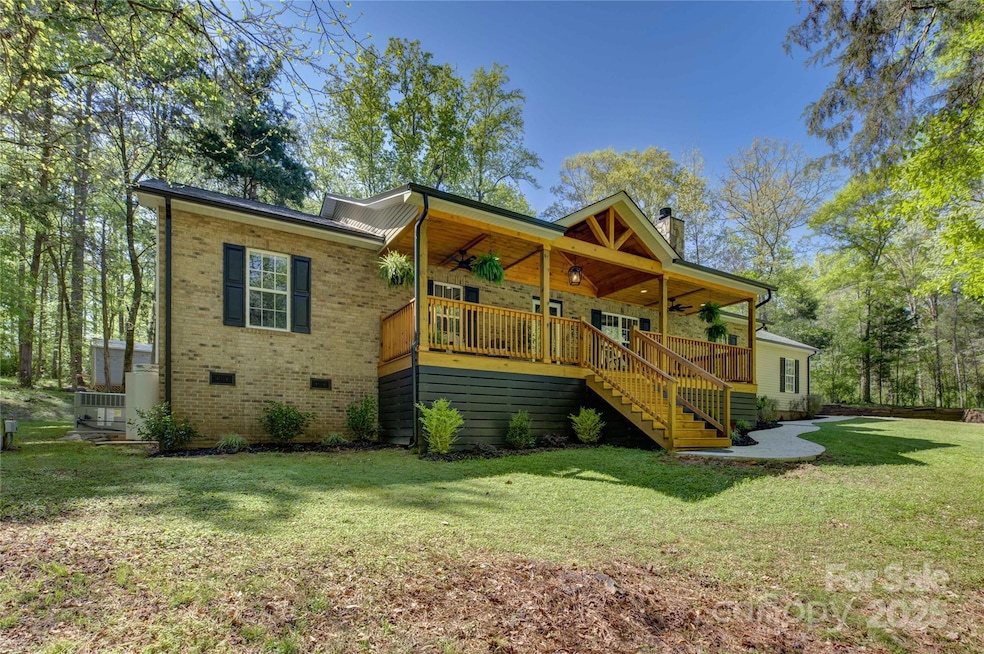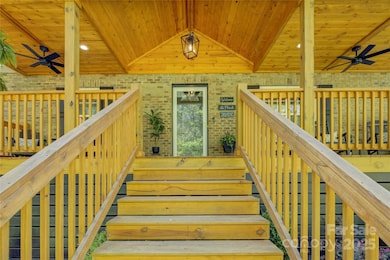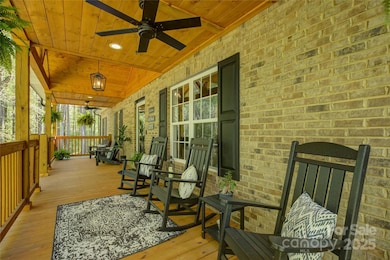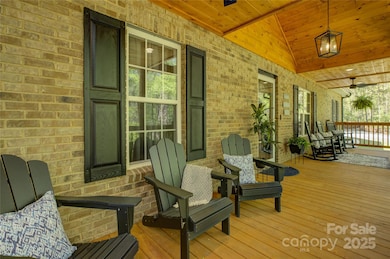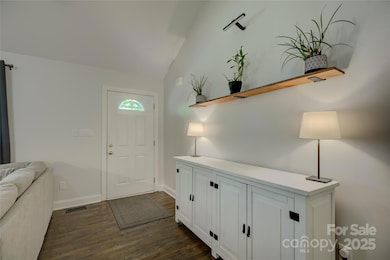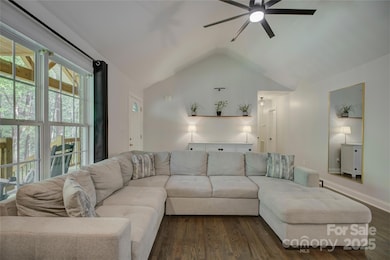
8322 Loma Linda Ln Waxhaw, NC 28173
Estimated payment $3,689/month
Highlights
- Private Lot
- Wooded Lot
- Laundry Room
- Waxhaw Elementary School Rated A-
- 2 Car Attached Garage
- Shed
About This Home
Want privacy, NO HOA, & Union County Taxes? This is it! This beautiful updated RANCH w/ a side-load 2-car garage sits on almost 2 acres surrounded by trees. The home features an expansive front sitting porch (Added in 2022). The vaulted great room has a fan & a lime-washed stone corner fireplace. Luxury vinyl plank flooring (added 2022). Cook's kitchen w/ newly painted white cabinets, quartz countertops, stainless steel appliances (added 2022), & a side sitting bar. Large open sunroom, with custom shelves, leads to private back deck. The Hall laundry room has a brick accent wall and built-in cabinets. The Primary bedroom has a tray ceiling and a ceiling fan. Primary Bath has: skylight, tile floor, and a walk-in closet. 2 additional bedrooms, OFFICE (with a closet), and a BONUS/FLEX ROOM. New Roof (added 2022). HVAC replaced (July 2024). Workshop/shed w/ electricity & lights. Well head was replaced & new cover (2022). Septic - new alarm system & pumped (2022).
Listing Agent
Allen Tate SouthPark Brokerage Email: Kimber.Samples@allentate.com License #193283

Home Details
Home Type
- Single Family
Est. Annual Taxes
- $1,823
Year Built
- Built in 2002
Lot Details
- Lot Dimensions are 221 x 318 x 358 x 283
- Private Lot
- Wooded Lot
- Property is zoned AF8
Parking
- 2 Car Attached Garage
- Garage Door Opener
- Driveway
Home Design
- Brick Exterior Construction
- Vinyl Siding
Interior Spaces
- 2,181 Sq Ft Home
- 1-Story Property
- Great Room with Fireplace
- Tile Flooring
- Crawl Space
- Laundry Room
Kitchen
- Electric Oven
- Electric Range
- Microwave
- Plumbed For Ice Maker
- Dishwasher
Bedrooms and Bathrooms
- 3 Main Level Bedrooms
Outdoor Features
- Shed
Schools
- Waxhaw Elementary School
- Parkwood Middle School
- Parkwood High School
Utilities
- Forced Air Heating and Cooling System
- Heating System Uses Propane
- Septic Tank
Listing and Financial Details
- Assessor Parcel Number 05-153-095
Map
Home Values in the Area
Average Home Value in this Area
Tax History
| Year | Tax Paid | Tax Assessment Tax Assessment Total Assessment is a certain percentage of the fair market value that is determined by local assessors to be the total taxable value of land and additions on the property. | Land | Improvement |
|---|---|---|---|---|
| 2024 | $1,823 | $284,700 | $43,500 | $241,200 |
| 2023 | $1,754 | $278,400 | $43,500 | $234,900 |
| 2022 | $1,754 | $278,400 | $43,500 | $234,900 |
| 2021 | $1,749 | $278,400 | $43,500 | $234,900 |
| 2020 | $1,451 | $185,180 | $28,880 | $156,300 |
| 2019 | $1,455 | $185,180 | $28,880 | $156,300 |
| 2018 | $1,455 | $185,180 | $28,880 | $156,300 |
| 2017 | $1,523 | $185,200 | $28,900 | $156,300 |
| 2016 | $1,486 | $185,180 | $28,880 | $156,300 |
| 2015 | $1,508 | $185,180 | $28,880 | $156,300 |
| 2014 | $1,368 | $196,770 | $29,700 | $167,070 |
Property History
| Date | Event | Price | Change | Sq Ft Price |
|---|---|---|---|---|
| 04/16/2025 04/16/25 | Price Changed | $635,000 | -5.9% | $291 / Sq Ft |
| 04/10/2025 04/10/25 | For Sale | $675,000 | +43.3% | $309 / Sq Ft |
| 05/20/2022 05/20/22 | Sold | $471,000 | +4.9% | $218 / Sq Ft |
| 04/21/2022 04/21/22 | Pending | -- | -- | -- |
| 04/20/2022 04/20/22 | For Sale | $449,000 | -- | $208 / Sq Ft |
Deed History
| Date | Type | Sale Price | Title Company |
|---|---|---|---|
| Warranty Deed | $471,000 | None Listed On Document | |
| Interfamily Deed Transfer | -- | None Available | |
| Warranty Deed | $20,000 | -- |
Mortgage History
| Date | Status | Loan Amount | Loan Type |
|---|---|---|---|
| Open | $353,250 | New Conventional | |
| Previous Owner | $96,000 | New Conventional | |
| Previous Owner | $71,035 | Stand Alone Second | |
| Previous Owner | $111,750 | New Conventional | |
| Previous Owner | $61,000 | Future Advance Clause Open End Mortgage | |
| Previous Owner | $115,000 | Unknown | |
| Previous Owner | $60,000 | Credit Line Revolving | |
| Previous Owner | $10,000 | Credit Line Revolving | |
| Previous Owner | $137,000 | Construction |
Similar Homes in Waxhaw, NC
Source: Canopy MLS (Canopy Realtor® Association)
MLS Number: 4238719
APN: 05-153-095
- 8300 Loma Linda Ln
- 0000 Mcelroy Rd Unit 168
- 9009 Quail Roost Dr
- 7507 Waxhaw Creek Rd
- 7927 Fairmont Dr
- 7921 Fairmont Dr
- 00 Stonehenge Ct
- 8115 Kingsland Dr
- 8327 Walkup Rd
- 6503 Rehobeth Rd Unit 5
- 6615 Buck Horn Place
- 623 Mystic Way Ln
- 9224 Maggie Robinson Rd
- 9226 Maggie Robinson Rd Unit 143
- 6003 Hawk View Rd
- 6010 Hawk View Rd
- 0 Huey Rd Unit 10,11 CAR4222944
- 6511 Rehobeth Rd
- 6507 Rehobeth Rd Unit 4
- 6515 Rehobeth Rd Unit 2
