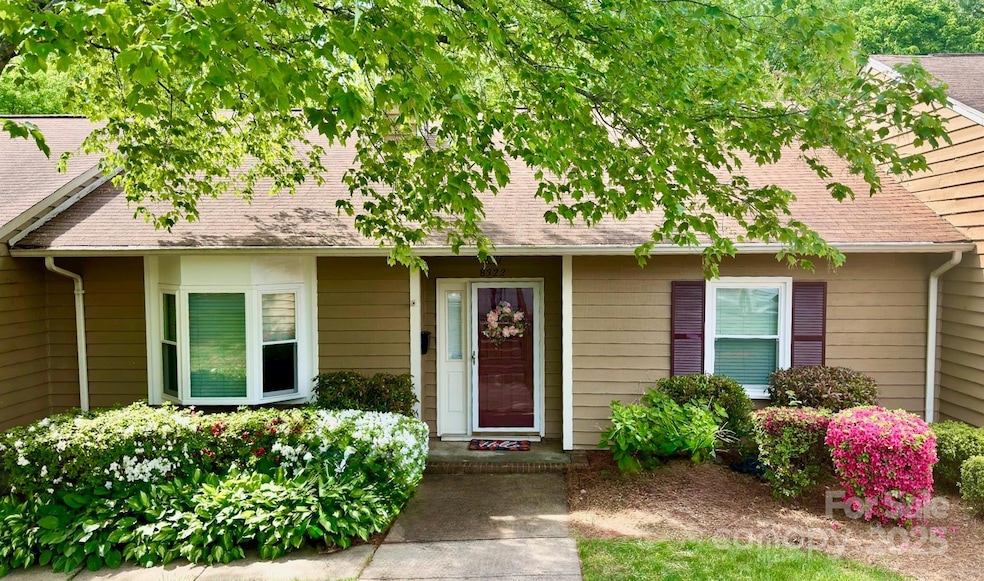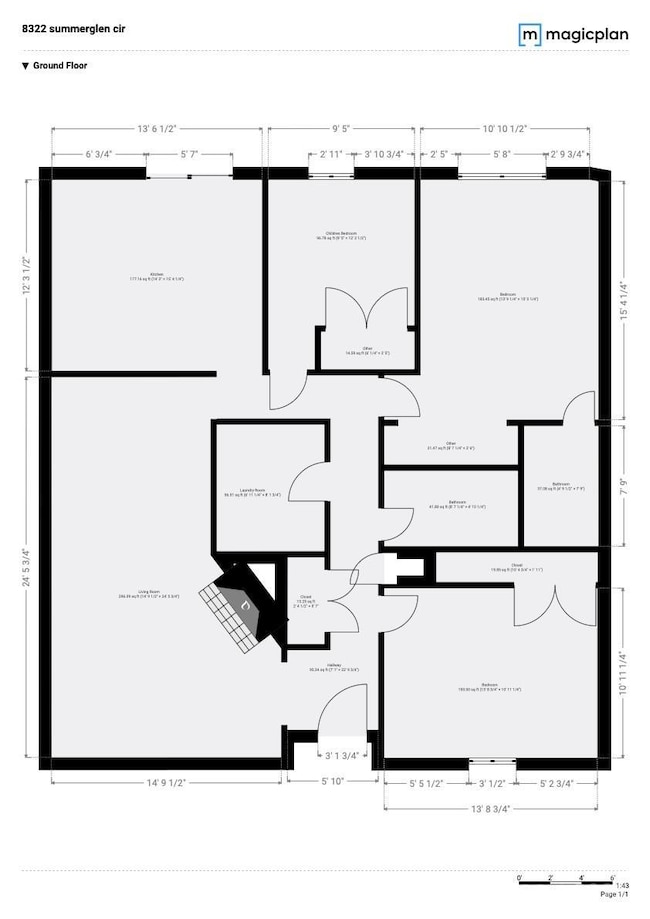
8322 Summerglen Cir Charlotte, NC 28227
Estimated payment $1,693/month
Highlights
- Contemporary Architecture
- Fireplace
- 1-Story Property
- Lawn
- Laundry Room
- Forced Air Heating and Cooling System
About This Home
Discover the perfect blend of style, space, and convenience in this beautifully refreshed 3-bedroom, 2-bath townhome—an incredible opportunity for first-time homebuyers or savvy investors alike. Step inside to find a fully updated interior featuring fresh paint and new flooring, windows and carpet throughout. You’ll love the fresh look of the kitchen, complete with literally sparking new quartz countertops. The laundry room has newer vinyl flooring.The open layout is designed for both everyday living and entertaining, gather around the cozy fireplace in the oversized living room while your pet sits in the quiet bay window. Host dinner in the separate dining area, or cook up a feast in the large, inviting kitchen. Step outside to your own private-feeling retreat just beyond the back door. This property comes with a built-in EV charger already in place, no installation required, just plug in and power up!Welcome home :)Photos coming soon!
Listing Agent
Coldwell Banker Realty Brokerage Email: mona.banawan@cbrealty.com License #343137

Townhouse Details
Home Type
- Townhome
Est. Annual Taxes
- $762
Year Built
- Built in 1985
Lot Details
- Lot Dimensions are 38.1' x 36.0' x 38.1' x 36.0' x 48.0'
- Lawn
HOA Fees
- $178 Monthly HOA Fees
Parking
- Parking Lot
Home Design
- Contemporary Architecture
- Modern Architecture
- Slab Foundation
- Wood Siding
Interior Spaces
- 1,360 Sq Ft Home
- 1-Story Property
- Ceiling Fan
- Fireplace
- Insulated Windows
Kitchen
- Electric Oven
- Electric Range
- Range Hood
- Dishwasher
- Disposal
Bedrooms and Bathrooms
- 3 Main Level Bedrooms
- 2 Full Bathrooms
Laundry
- Laundry Room
- Washer and Electric Dryer Hookup
Utilities
- Forced Air Heating and Cooling System
- Vented Exhaust Fan
Community Details
- Bent Creek Subdivision
- Mandatory home owners association
Listing and Financial Details
- Assessor Parcel Number 109-281-65
Map
Home Values in the Area
Average Home Value in this Area
Tax History
| Year | Tax Paid | Tax Assessment Tax Assessment Total Assessment is a certain percentage of the fair market value that is determined by local assessors to be the total taxable value of land and additions on the property. | Land | Improvement |
|---|---|---|---|---|
| 2023 | $762 | $220,600 | $50,000 | $170,600 |
| 2022 | $531 | $116,000 | $20,000 | $96,000 |
| 2021 | $531 | $116,000 | $20,000 | $96,000 |
| 2020 | $528 | $116,000 | $20,000 | $96,000 |
| 2019 | $522 | $116,000 | $20,000 | $96,000 |
| 2018 | $482 | $72,400 | $9,000 | $63,400 |
| 2017 | $426 | $72,400 | $9,000 | $63,400 |
| 2016 | $421 | $72,400 | $9,000 | $63,400 |
| 2015 | $414 | $72,400 | $9,000 | $63,400 |
| 2014 | $406 | $72,400 | $9,000 | $63,400 |
Property History
| Date | Event | Price | Change | Sq Ft Price |
|---|---|---|---|---|
| 03/21/2024 03/21/24 | Sold | $236,250 | +5.0% | $174 / Sq Ft |
| 02/16/2024 02/16/24 | Pending | -- | -- | -- |
| 01/13/2024 01/13/24 | Price Changed | $225,000 | 0.0% | $166 / Sq Ft |
| 01/13/2024 01/13/24 | For Sale | $225,000 | -4.8% | $166 / Sq Ft |
| 12/19/2023 12/19/23 | Off Market | $236,250 | -- | -- |
| 11/30/2023 11/30/23 | Price Changed | $215,000 | -1.8% | $159 / Sq Ft |
| 11/06/2023 11/06/23 | Price Changed | $219,000 | -2.7% | $162 / Sq Ft |
| 10/05/2023 10/05/23 | Price Changed | $225,000 | -1.7% | $166 / Sq Ft |
| 09/14/2023 09/14/23 | Price Changed | $229,000 | -2.6% | $169 / Sq Ft |
| 08/31/2023 08/31/23 | Price Changed | $235,000 | -1.7% | $173 / Sq Ft |
| 08/07/2023 08/07/23 | Price Changed | $239,000 | -2.4% | $176 / Sq Ft |
| 07/31/2023 07/31/23 | For Sale | $245,000 | -- | $181 / Sq Ft |
Deed History
| Date | Type | Sale Price | Title Company |
|---|---|---|---|
| Commissioners Deed | $236,500 | Fortified Title | |
| Deed | -- | -- |
Mortgage History
| Date | Status | Loan Amount | Loan Type |
|---|---|---|---|
| Previous Owner | $66,000 | New Conventional | |
| Previous Owner | $55,000 | Stand Alone Second |
Similar Homes in the area
Source: Canopy MLS (Canopy Realtor® Association)
MLS Number: 4245654
APN: 109-281-65
- 8300 Summerglen Cir
- 8460 Summerglen Cir
- 8101 Coxwood Ct
- 5240 Carden Dr
- 5209 Carden Dr
- 5125 Carden Dr
- 5115 Carden Dr
- 5011 Carden Dr
- 5319 Carden Dr
- 5500 Olivet Dr
- 5528 Brickstone Dr
- 5510 Brickstone Dr
- 5304 Split Oak Dr
- 1235 Robinhood Cir
- 1212 Robinhood Cir
- 8719 Sweet Sage Ln
- 7704 Cedar Bluff Ln
- 5012 Rolling Oak Ln
- 4901 Smokehollow Rd
- 7820 Elm Tree Ln

