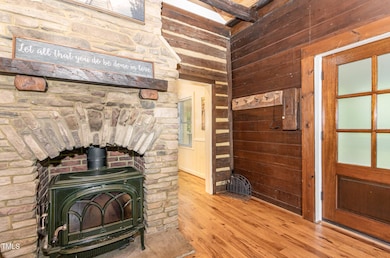8324 Humie Olive Rd Apex, NC 27502
Friendship NeighborhoodEstimated payment $6,562/month
Highlights
- Guest House
- Horses Allowed On Property
- Open Floorplan
- Apex Friendship Middle School Rated A
- 2.1 Acre Lot
- Deck
About This Home
Historic Charm Meets Modern Luxury - A Dream Estate in Apex....3 Dwellings on one lot!Step into history with this extraordinary property, where timeless charm meets contemporary convenience. Nestled on 2.1 immaculately landscaped acres, this one-of-a-kind estate features a beautifully preserved Civil War-era farmhouse, a meticulously restored tobacco pack house, and a converted milk barn with a modern kitchen, bedroom, and bath—each thoughtfully designed as private living spaces perfect for family, extended guests, or multi-generational living.Wander through stone walkways leading to a serene gazebo, outdoor kitchen, and stone fireplace on the patio, ideal for entertaining under the Carolina sky. The lush green backyard provides a peaceful retreat, while the picturesque silos add a touch of rustic charm.Car enthusiasts and hobbyists will appreciate the four-space detached garage with additional storage. And with this estate just minutes from the heart of rapidly growing Apex, you'll enjoy both privacy and convenience.Don't miss the opportunity to own this breathtaking estate—where history, elegance, and modern amenities come together in perfect harmony.Schedule your private showing today!
Property Details
Home Type
- Multi-Family
Est. Annual Taxes
- $6,887
Year Built
- Built in 1954
Lot Details
- 2.1 Acre Lot
- Property fronts a state road
- Native Plants
- Permeable Paving
- Cleared Lot
- Landscaped with Trees
- Private Yard
- Garden
- Back and Front Yard
Parking
- 4 Car Garage
- Gravel Driveway
- 7 Open Parking Spaces
- Outside Parking
Home Design
- Farmhouse Style Home
- Brick or Stone Mason
- Brick Foundation
- Pillar, Post or Pier Foundation
- Permanent Foundation
- Raised Foundation
- Block Foundation
- Foam Insulation
- Architectural Shingle Roof
- Asphalt Roof
- Metal Roof
- Board and Batten Siding
- Metal Siding
- Log Siding
- Stone Veneer
- Stone
Interior Spaces
- 1,522 Sq Ft Home
- Bi-Level Home
- Open Floorplan
- Bar
- Woodwork
- Beamed Ceilings
- Cathedral Ceiling
- Ceiling Fan
- Recessed Lighting
- 2 Fireplaces
- Stone Fireplace
- Living Room
- Screened Porch
- Laundry on main level
Kitchen
- Eat-In Kitchen
- Kitchen Island
- Quartz Countertops
Flooring
- Wood
- Carpet
- Tile
- Luxury Vinyl Tile
Bedrooms and Bathrooms
- 3 Bedrooms
- Primary Bedroom on Main
- Walk-In Closet
- In-Law or Guest Suite
- 2 Full Bathrooms
- Separate Shower in Primary Bathroom
- Bathtub with Shower
- Walk-in Shower
Outdoor Features
- Courtyard
- Deck
- Patio
- Outdoor Kitchen
- Fire Pit
- Exterior Lighting
- Gazebo
- Outdoor Gas Grill
- Rain Gutters
Schools
- Olive Chapel Elementary School
- Apex Friendship Middle School
- Apex Friendship High School
Utilities
- Central Air
- Heating System Uses Propane
- Heat Pump System
- Separate Meters
- Shared Well
- Septic Tank
- Septic System
- Private Sewer
- High Speed Internet
Additional Features
- Guest House
- Horses Allowed On Property
Community Details
- No Home Owners Association
Listing and Financial Details
- Assessor Parcel Number 0721203501
Map
Home Values in the Area
Average Home Value in this Area
Tax History
| Year | Tax Paid | Tax Assessment Tax Assessment Total Assessment is a certain percentage of the fair market value that is determined by local assessors to be the total taxable value of land and additions on the property. | Land | Improvement |
|---|---|---|---|---|
| 2024 | $6,852 | $1,093,750 | $309,000 | $784,750 |
| 2023 | $923 | $687,810 | $154,500 | $533,310 |
| 2022 | $5,027 | $687,810 | $154,500 | $533,310 |
| 2021 | $4,893 | $687,810 | $154,500 | $533,310 |
| 2020 | $4,813 | $687,810 | $154,500 | $533,310 |
| 2019 | $1,506 | $179,488 | $98,160 | $81,328 |
| 2018 | $0 | $179,488 | $98,160 | $81,328 |
| 2017 | $0 | $179,488 | $98,160 | $81,328 |
| 2016 | $0 | $179,488 | $98,160 | $81,328 |
Property History
| Date | Event | Price | Change | Sq Ft Price |
|---|---|---|---|---|
| 04/23/2025 04/23/25 | Pending | -- | -- | -- |
| 04/21/2025 04/21/25 | Price Changed | $1,075,000 | -6.5% | $706 / Sq Ft |
| 03/25/2025 03/25/25 | Price Changed | $1,150,000 | -9.8% | $756 / Sq Ft |
| 03/07/2025 03/07/25 | For Sale | $1,275,000 | -- | $838 / Sq Ft |
Deed History
| Date | Type | Sale Price | Title Company |
|---|---|---|---|
| Warranty Deed | $685,000 | None Available |
Mortgage History
| Date | Status | Loan Amount | Loan Type |
|---|---|---|---|
| Previous Owner | $144,800 | Unknown |
Source: Doorify MLS
MLS Number: 10080984
APN: 0721.03-20-3501-000
- 2313 Bay Minette Station Unit 543
- 2733 Hunter Woods Dr
- 2721 Hunter Woods Dr
- 2315 Bay Minette Station
- 2723 Hunter Woods Dr
- 2715 Hunter Woods Dr
- 2325 Bay Minette Station
- 2735 Hunter Woods Dr
- 2323 Bay Minette Station
- 2313 Bay Minette Station
- 2729 Hunter Woods Dr
- 2311 Bay Minette Station
- 2717 Hunter Woods Dr
- 2323 Bay Minette Station Unit 547
- 2715 Hunter Woods Dr Unit 562
- 2317 Bay Minette Station Unit 545
- 2729 Hunter Woods Dr Unit 568
- 2325 Bay Minette Station Unit 548
- 2265 Kettle Falls Station
- 2253 Kettle Falls Station







