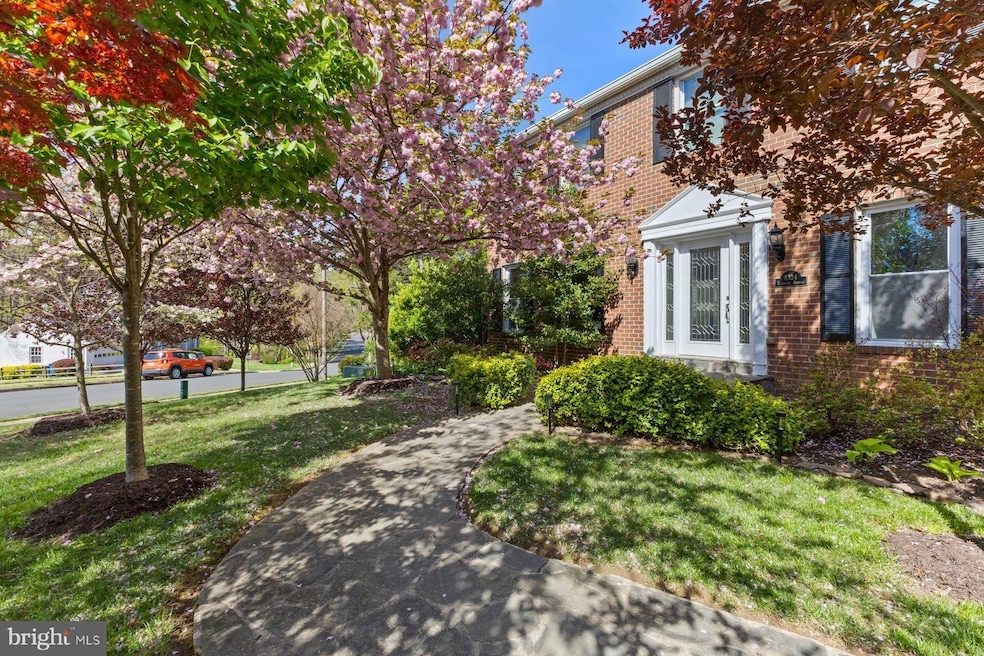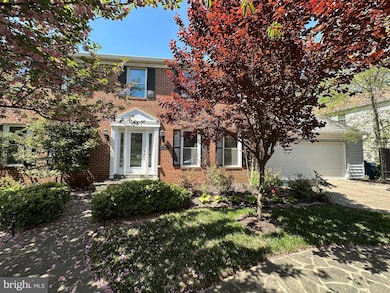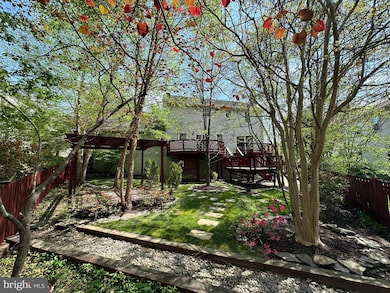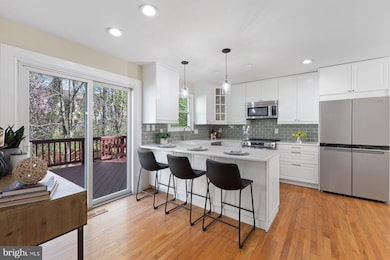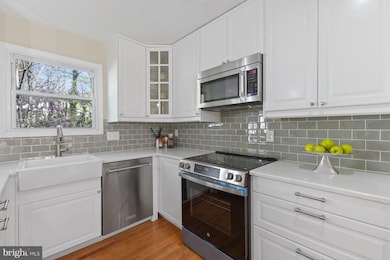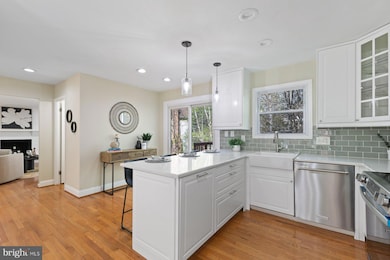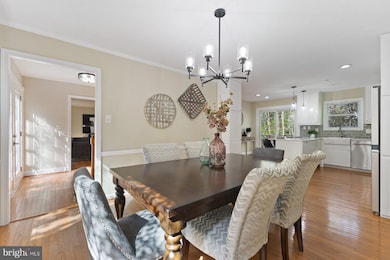
8324 Kenwood Ave Springfield, VA 22152
Estimated payment $6,337/month
Highlights
- View of Trees or Woods
- Colonial Architecture
- No HOA
- Rolling Valley Elementary School Rated A-
- Corner Lot
- 2 Car Direct Access Garage
About This Home
Welcome to this stunning three-level Colonial home, offering 4 bedrooms & 3.5 bathrooms, perfectly positioned on a quiet & spacious corner lot on a closed end cul de sac road. Fantastic location! Over 3500 sq ft! Walk to all 3 highly ranking schools : Rolling Valley Elementary, Irving Middle and West Springfield High School. Just steps to Hidden Pond trail entrance. Walk to Old Keene Mill Shopping Center & Cardinal Forest Plaza and enjoy dozens of shops and restaurants including Starbucks & Giant. This eye-catching brick front home has impeccable curb appeal, thoughtfully designed landscaping, mature trees, a multi-tiered deck, charming pergola and an interior sauna. Wow! Freshly painted from top to bottom and completely move-in ready—plus, no HOA! Updated lighting throughout. This beautifully updated home features hardwood floors throughout the main level and a welcoming foyer that opens to a spacious living room with a cozy wood-burning fireplace, and access to an expansive deck system that leads to a fully fenced backyard. The formal dining room flows seamlessly into the kitchen which is truly a showstopper! Bright, spacious and stylish with recessed lighting, crisp white cabinetry, subway tile backsplash, and light quartz countertops. Gorgeous! Stainless steel appliances, including a brand-new stove & refrigerator, add a sleek, modern feel. A striking pendant light highlights the extended countertop with bar seating, perfect for casual meals or entertaining. A sliding glass door provides easy access to the deck, and there's also a convenient entry to the two-car garage, which includes plenty of additional storage space. The main level also includes a conveniently located powder room. The upper level offers four generously sized bedrooms and two full bathrooms. Two of the bedrooms feature plush carpeting, while the primary suite and an additional bedroom showcase beautiful hardwood floors. The spacious primary bedroom is a true retreat, complete with a large walk-in closet and a well-appointed en suite bathroom featuring dual sinks, granite countertops, & tiled flooring. The lower level features a spacious, carpeted open area complete with a large built-in bar topped with granite countertops, perfect for entertaining guests. Thoughtful storage is tucked away under the stairs and behind the bar, making it an ideal spot for a wine collection. You'll also love the fantastic indoor rock-heated sauna room with built-in bench seating—your own private retreat! An adjoining bonus room offers flexibility for a home gym, office, playroom, etc. Enjoy walk-out access to the backyard. The space also includes a full bathroom with a shower-tub combo, and a laundry room with a full-size washer and dryer. HVAC, washer, and dryer less than one year old! Gutters updated in 2021. Gas line on street - could easily connect to house. Excellent location just outside the beltway! Close to Metro bus stop and commuter bus to Pentagon. Convenient access to major roads including Fairfax County Parkway, 395/495/95, Franconia-Springfield Metro station, Commuter lots and Springfield/Burke VRE locations. Close proximity to George Mason University, Ft Belvoir, Lake Accotink Park, Burke Lake Park, Huntsman Lake, South Run Rec Center, Springfield Golf and Country Club, Springfield Town Center, and Springfield Plaza. Just minutes to DC, The Pentagon, Reagan National Airport, Alexandria, Arlington, Tyson's Corner and more. Nearby community swim & racquet clubs. Some photos were virtually staged. Make your appointment today!
Open House Schedule
-
Sunday, April 27, 20252:00 to 4:00 pm4/27/2025 2:00:00 PM +00:004/27/2025 4:00:00 PM +00:00Add to Calendar
Home Details
Home Type
- Single Family
Est. Annual Taxes
- $10,735
Year Built
- Built in 1981
Lot Details
- 10,625 Sq Ft Lot
- Corner Lot
- Property is in excellent condition
- Property is zoned 131
Parking
- 2 Car Direct Access Garage
- 3 Driveway Spaces
- Parking Storage or Cabinetry
- Front Facing Garage
- Garage Door Opener
Home Design
- Colonial Architecture
Interior Spaces
- Property has 3 Levels
- Wood Burning Fireplace
- Views of Woods
- Finished Basement
- Walk-Out Basement
Kitchen
- Stove
- Built-In Microwave
- Dishwasher
- Disposal
Bedrooms and Bathrooms
- 4 Bedrooms
Laundry
- Dryer
- Washer
Schools
- Rolling Valley Elementary School
- Irving Middle School
- West Springfield High School
Utilities
- Humidifier
- Central Heating
- Heat Pump System
- Programmable Thermostat
- Electric Water Heater
Community Details
- No Home Owners Association
- Kenwood Oaks Subdivision
Listing and Financial Details
- Tax Lot 88
- Assessor Parcel Number 0891 14 0088
Map
Home Values in the Area
Average Home Value in this Area
Tax History
| Year | Tax Paid | Tax Assessment Tax Assessment Total Assessment is a certain percentage of the fair market value that is determined by local assessors to be the total taxable value of land and additions on the property. | Land | Improvement |
|---|---|---|---|---|
| 2024 | $10,735 | $926,610 | $310,000 | $616,610 |
| 2023 | $8,754 | $775,710 | $260,000 | $515,710 |
| 2022 | $8,391 | $733,820 | $240,000 | $493,820 |
| 2021 | $7,810 | $665,520 | $215,000 | $450,520 |
| 2020 | $7,851 | $663,400 | $215,000 | $448,400 |
| 2019 | $7,588 | $641,150 | $210,000 | $431,150 |
| 2018 | $7,280 | $633,030 | $210,000 | $423,030 |
| 2017 | $7,092 | $610,840 | $200,000 | $410,840 |
| 2016 | $7,035 | $607,290 | $200,000 | $407,290 |
| 2015 | $6,562 | $588,030 | $199,000 | $389,030 |
| 2014 | -- | $588,030 | $199,000 | $389,030 |
Property History
| Date | Event | Price | Change | Sq Ft Price |
|---|---|---|---|---|
| 04/23/2025 04/23/25 | For Sale | $975,000 | -- | $329 / Sq Ft |
Deed History
| Date | Type | Sale Price | Title Company |
|---|---|---|---|
| Gift Deed | -- | -- | |
| Warranty Deed | $560,000 | -- |
Mortgage History
| Date | Status | Loan Amount | Loan Type |
|---|---|---|---|
| Open | $117,800 | Credit Line Revolving | |
| Open | $541,249 | VA | |
| Previous Owner | $578,480 | VA |
Similar Homes in Springfield, VA
Source: Bright MLS
MLS Number: VAFX2219348
APN: 0891-14-0088
- 6380 Phillip Ct
- 8315 Greeley Blvd
- 8603 Burling Wood Dr
- 6602 Greenview Ln
- 8649 Hillside Manor Dr
- 6709 Greenview Ln
- 8212 Smithfield Ave
- 8527 Etta Dr
- 8108 Greeley Blvd
- 8703 Bridle Wood Dr
- 6704 Emporia Ct
- 6606 Huntsman Blvd
- 8674 Center Rd Unit 1
- 6614 Huntsman Blvd
- 8621 Etta Dr
- 7951 Jansen Dr
- 7940 Jansen Dr
- 8333 Wickham Rd
- 6921 Ashbury Dr
- 6465 Blarney Stone Ct
