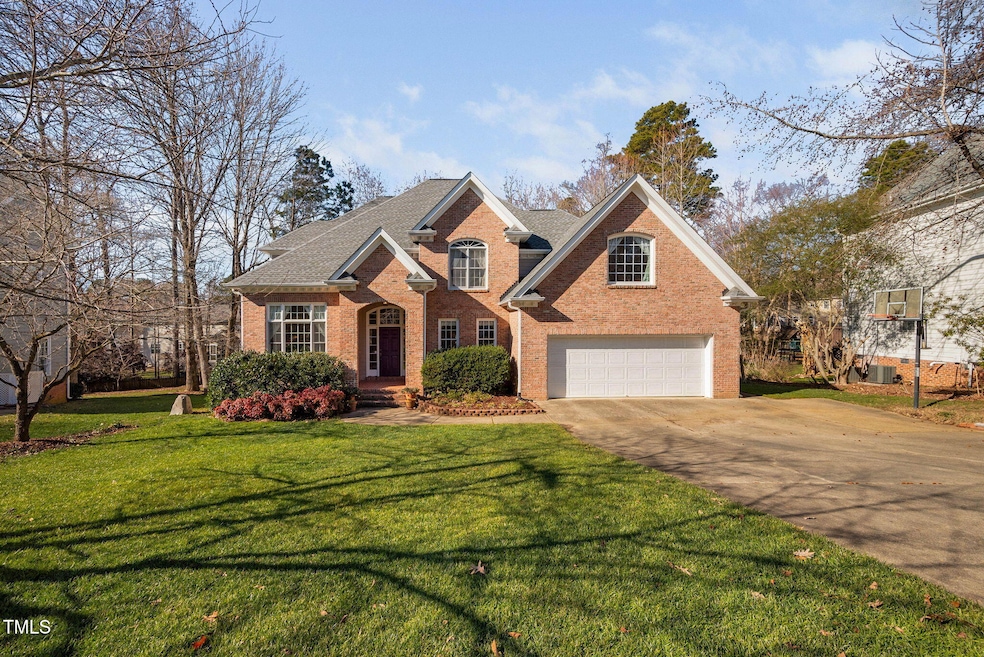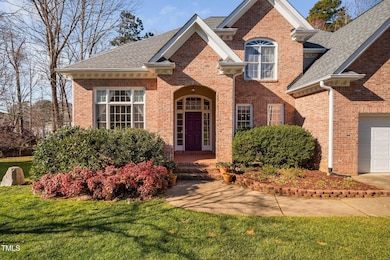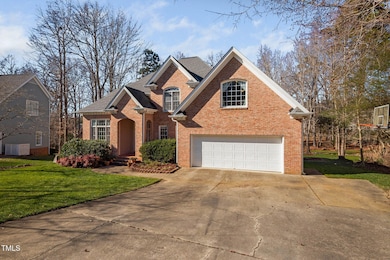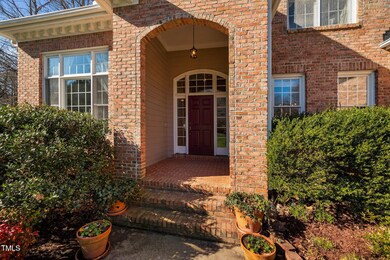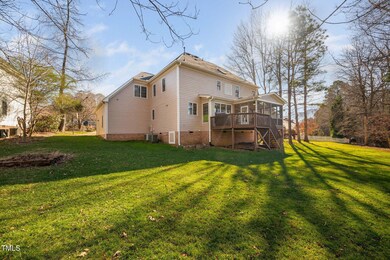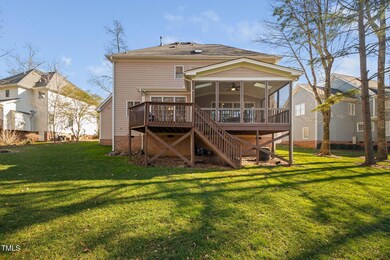
8325 Fountain Park Dr Raleigh, NC 27613
Highlights
- Traditional Architecture
- Wood Flooring
- Home Office
- Leesville Road Elementary School Rated A
- Bonus Room
- Breakfast Room
About This Home
As of February 2025This stunning, move-in-ready property is in one of Raleigh's most desirable neighborhoods. Boasting timeless curb appeal with a classic brick exterior and a beautifully landscaped yard, this home is both inviting and impressive. Step inside to discover fresh paint and meticulous care throughout. The grand foyer opens into a bright and airy interior with gleaming hardwood floors, crown molding, and an elegant staircase. This home offers multiple living spaces, including a formal living room and a cozy family room with a fireplace, perfect for gatherings or relaxing evenings. The kitchen is a chef's dream with granite countertops, stainless steel appliances, and ample cabinetry for storage. Just off the kitchen, the formal dining room features detailed wainscoting and a tray ceiling, making it ideal for hosting family and friends. A bonus room offers versatile space for a playroom, home gym, or media room, while the dedicated office with built-in shelving is perfect for remote work or study. The spacious primary suite includes a tray ceiling, large windows, and a spa-like bathroom with a soaking tub, separate shower, and dual vanities. Enjoy indoor-outdoor living on the screened-in porch overlooking the private, wooded backyard—a tranquil retreat for morning coffee or evening relaxation. Located in a sought-after area of Raleigh, this home is conveniently close to excellent schools, shopping, dining, and entertainment options. Enjoy quick access to parks, greenways, and community amenities, ensuring a vibrant lifestyle in a serene setting. The neighborhood is known for its friendly community atmosphere and well-maintained surroundings. Don't miss this opportunity to own a home that truly has it all: style, comfort, and an unbeatable location.
Home Details
Home Type
- Single Family
Est. Annual Taxes
- $6,736
Year Built
- Built in 1997
Lot Details
- 0.31 Acre Lot
HOA Fees
- $19 Monthly HOA Fees
Parking
- 2 Car Attached Garage
- 4 Open Parking Spaces
Home Design
- Traditional Architecture
- Brick Exterior Construction
- Permanent Foundation
- Shingle Roof
Interior Spaces
- 3,189 Sq Ft Home
- 2-Story Property
- Entrance Foyer
- Family Room
- Living Room
- Breakfast Room
- Dining Room
- Home Office
- Bonus Room
Flooring
- Wood
- Carpet
- Tile
Bedrooms and Bathrooms
- 4 Bedrooms
Schools
- Green Elementary School
- Wake County Schools Middle School
- Enloe High School
Utilities
- Cooling Available
- Heating System Uses Natural Gas
Community Details
- Association fees include storm water maintenance
- Westwind HOA, Phone Number (919) 787-9000
- Westwind Subdivision
Listing and Financial Details
- Assessor Parcel Number 0778914530
Map
Home Values in the Area
Average Home Value in this Area
Property History
| Date | Event | Price | Change | Sq Ft Price |
|---|---|---|---|---|
| 02/04/2025 02/04/25 | Sold | $745,000 | +1.4% | $234 / Sq Ft |
| 01/16/2025 01/16/25 | For Sale | $735,000 | -- | $230 / Sq Ft |
| 01/15/2025 01/15/25 | Pending | -- | -- | -- |
Tax History
| Year | Tax Paid | Tax Assessment Tax Assessment Total Assessment is a certain percentage of the fair market value that is determined by local assessors to be the total taxable value of land and additions on the property. | Land | Improvement |
|---|---|---|---|---|
| 2024 | $6,737 | $773,398 | $200,000 | $573,398 |
| 2023 | $5,405 | $494,018 | $110,000 | $384,018 |
| 2022 | $5,022 | $494,018 | $110,000 | $384,018 |
| 2021 | $4,827 | $494,018 | $110,000 | $384,018 |
| 2020 | $4,739 | $494,018 | $110,000 | $384,018 |
| 2019 | $4,767 | $409,581 | $110,000 | $299,581 |
| 2018 | $4,495 | $409,581 | $110,000 | $299,581 |
| 2017 | $4,281 | $409,581 | $110,000 | $299,581 |
| 2016 | $4,193 | $409,581 | $110,000 | $299,581 |
| 2015 | $4,626 | $444,814 | $128,000 | $316,814 |
| 2014 | $4,387 | $444,814 | $128,000 | $316,814 |
Mortgage History
| Date | Status | Loan Amount | Loan Type |
|---|---|---|---|
| Previous Owner | $140,000 | New Conventional | |
| Previous Owner | $180,000 | New Conventional | |
| Previous Owner | $180,000 | New Conventional | |
| Previous Owner | $280,000 | Purchase Money Mortgage | |
| Previous Owner | $100,000 | Credit Line Revolving | |
| Previous Owner | $105,000 | Unknown | |
| Previous Owner | $225,000 | Credit Line Revolving | |
| Previous Owner | $25,000 | Credit Line Revolving |
Deed History
| Date | Type | Sale Price | Title Company |
|---|---|---|---|
| Warranty Deed | $745,000 | None Listed On Document | |
| Warranty Deed | $362,000 | -- | |
| Interfamily Deed Transfer | -- | -- | |
| Warranty Deed | $316,000 | -- |
Similar Homes in Raleigh, NC
Source: Doorify MLS
MLS Number: 10071142
APN: 0778.04-91-4530-000
- 8300 Clarks Branch Dr
- 8215 Cushing St
- 5610 Picnic Rock Ln
- 9537 Hanging Rock Rd
- 9104 Colony Village Ln
- 8803 Camden Park Dr
- 9125 Colony Village Ln
- 8412 Lunar Stone Place
- 8457 Reedy Ridge Ln
- 8415 Reedy Ridge Ln
- 8805 Leesville Rd
- 13338 Ashford Park Dr
- 8244 City Loft Ct
- 8208 City Loft Ct
- 8329 Pilots View Dr
- 8200 Shadow Stone Ct
- 8217 Pilots View Dr
- 8721 Owl Roost Place
- 8230 Ebenezer Church Rd
- 8125 Rhiannon Rd
