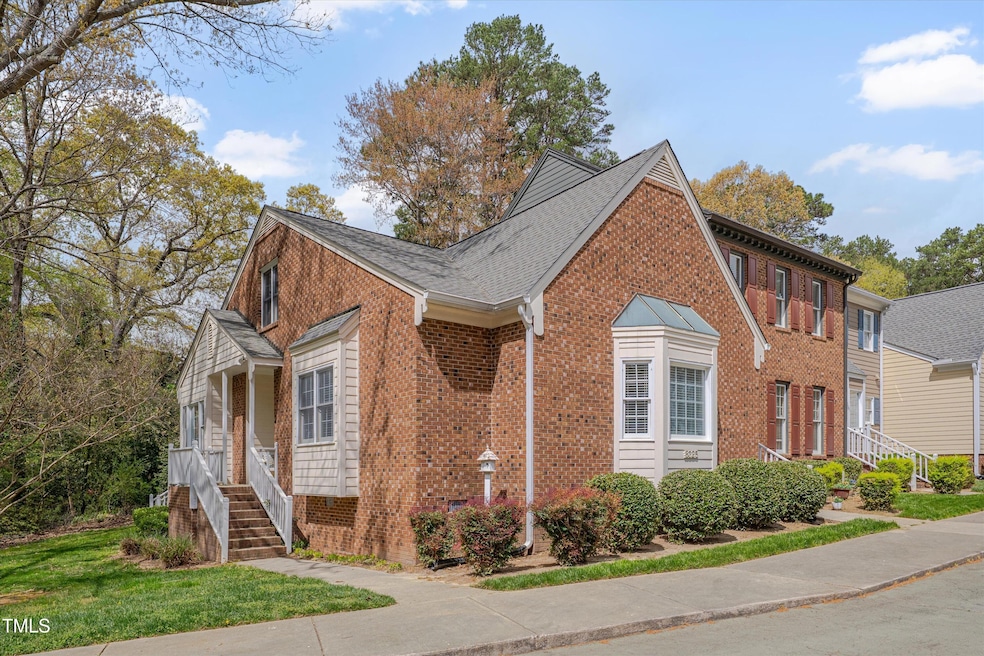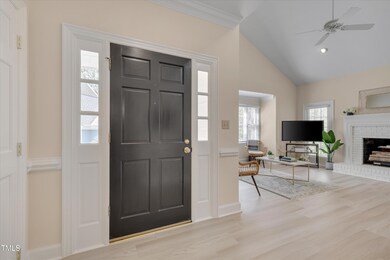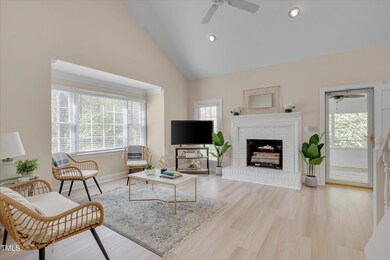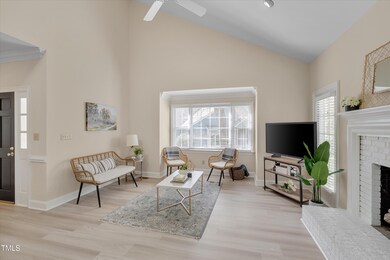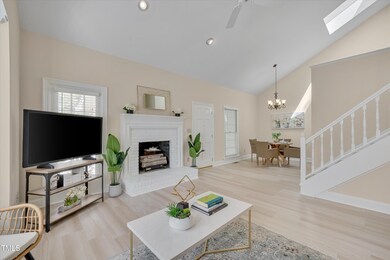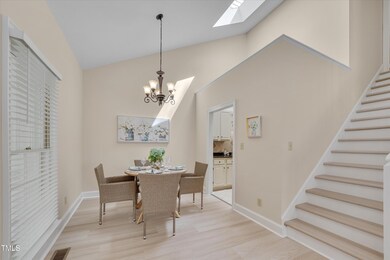
8325 Wycombe Ln Raleigh, NC 27615
Estimated payment $2,611/month
Highlights
- Two Primary Bedrooms
- Wooded Lot
- Attic
- West Millbrook Middle School Rated A-
- Traditional Architecture
- End Unit
About This Home
Welcome to this stunning 3-bedroom, 3- FULL bathrooms end-unit brick front townhome, thoughtfully designed for comfortable living. The first floor features a Primary suite, complemented by an additional guest bedroom and full bath. Upstairs, discover a spacious second Primary or guest bedroom with its own private full bath, perfect for hosting family or friends.
This home shines with stylish updates, including brand new LVP flooring, a state-of-the-art HVAC system, a new roof, and fresh paint throughout. The kitchen is a chef's delight, showcasing elegant granite countertops and modern stainless steel appliances. Step out to the screened porch, added in 2012, and enjoy serene views of the private backyard that abuts single-family homes.
The open floor plan is designed to maximize natural light, creating an airy and bright living space. This home is conveniently located near I-540, offering easy access to shopping and restaurants. Enjoy the community's excellent amenities, including a pool and tennis courts.
Don't miss the opportunity to own this beautifully updated home in a vibrant community!
Townhouse Details
Home Type
- Townhome
Est. Annual Taxes
- $2,497
Year Built
- Built in 1985 | Remodeled
Lot Details
- 2,614 Sq Ft Lot
- Property fronts a private road
- End Unit
- 1 Common Wall
- East Facing Home
- Landscaped
- Wooded Lot
HOA Fees
- $226 Monthly HOA Fees
Home Design
- Traditional Architecture
- Brick Exterior Construction
- Pillar, Post or Pier Foundation
- Architectural Shingle Roof
Interior Spaces
- 1,645 Sq Ft Home
- 1-Story Property
- Smooth Ceilings
- High Ceiling
- Ceiling Fan
- Recessed Lighting
- Track Lighting
- Entrance Foyer
- Combination Dining and Living Room
- Screened Porch
- Storage
- Luxury Vinyl Tile Flooring
- Attic
Kitchen
- Eat-In Kitchen
- Electric Range
- Dishwasher
- Granite Countertops
Bedrooms and Bathrooms
- 3 Bedrooms
- Double Master Bedroom
- 3 Full Bathrooms
- Primary bathroom on main floor
- Separate Shower in Primary Bathroom
- Bathtub with Shower
Laundry
- Laundry in Kitchen
- Dryer
- Washer
Home Security
Parking
- 2 Parking Spaces
- 2 Open Parking Spaces
Schools
- North Ridge Elementary School
- West Millbrook Middle School
- Sanderson High School
Utilities
- Forced Air Heating and Cooling System
- Electric Water Heater
Listing and Financial Details
- Assessor Parcel Number 1707697842
Community Details
Overview
- Association fees include ground maintenance, pest control
- Wycombe Manor HOA, Phone Number (984) 220-8663
- Wycombe Manor Subdivision
Recreation
- Tennis Courts
- Community Pool
Security
- Storm Doors
Map
Home Values in the Area
Average Home Value in this Area
Tax History
| Year | Tax Paid | Tax Assessment Tax Assessment Total Assessment is a certain percentage of the fair market value that is determined by local assessors to be the total taxable value of land and additions on the property. | Land | Improvement |
|---|---|---|---|---|
| 2024 | $2,497 | $285,171 | $95,000 | $190,171 |
| 2023 | $2,338 | $212,676 | $45,000 | $167,676 |
| 2022 | $2,173 | $212,676 | $45,000 | $167,676 |
| 2021 | $2,089 | $212,676 | $45,000 | $167,676 |
| 2020 | $2,051 | $212,676 | $45,000 | $167,676 |
| 2019 | $1,900 | $162,210 | $35,000 | $127,210 |
| 2018 | $1,792 | $162,210 | $35,000 | $127,210 |
| 2017 | $1,707 | $162,210 | $35,000 | $127,210 |
| 2016 | $1,673 | $162,210 | $35,000 | $127,210 |
| 2015 | $1,730 | $165,156 | $39,000 | $126,156 |
| 2014 | $1,642 | $165,156 | $39,000 | $126,156 |
Property History
| Date | Event | Price | Change | Sq Ft Price |
|---|---|---|---|---|
| 04/07/2025 04/07/25 | Pending | -- | -- | -- |
| 04/07/2025 04/07/25 | For Sale | $390,000 | -- | $237 / Sq Ft |
Deed History
| Date | Type | Sale Price | Title Company |
|---|---|---|---|
| Warranty Deed | $165,000 | None Available |
Mortgage History
| Date | Status | Loan Amount | Loan Type |
|---|---|---|---|
| Open | $72,000 | Adjustable Rate Mortgage/ARM | |
| Open | $148,500 | New Conventional | |
| Previous Owner | $25,000 | Credit Line Revolving |
Similar Homes in the area
Source: Doorify MLS
MLS Number: 10087535
APN: 1707.07-69-7842-000
- 8310 Wycombe Ln
- 109 Chatterson Dr
- 8000 Old Deer Trail
- 8305 Society Place
- 313 Crown Oaks Dr
- 8304 Circlewood Ct
- 7746 Kingsberry Ct Unit 213A
- 8805 Mourning Dove Rd
- 7727 Ohmann Ct
- 42 Renwick Ct
- 109 Yorkchester Way
- 748 Weathergreen Dr
- 7429 Ashbury Ct
- 8426 Garnet Rose Ln
- 7383 Sandy Creek Dr
- 7715 Bernadette Ln Unit 321D
- 8410 Zinc Autumn Path
- 8008 Upper Lake Dr
- 8002 Upper Lake Dr
- 7305 Sandy Creek Dr Unit O4
