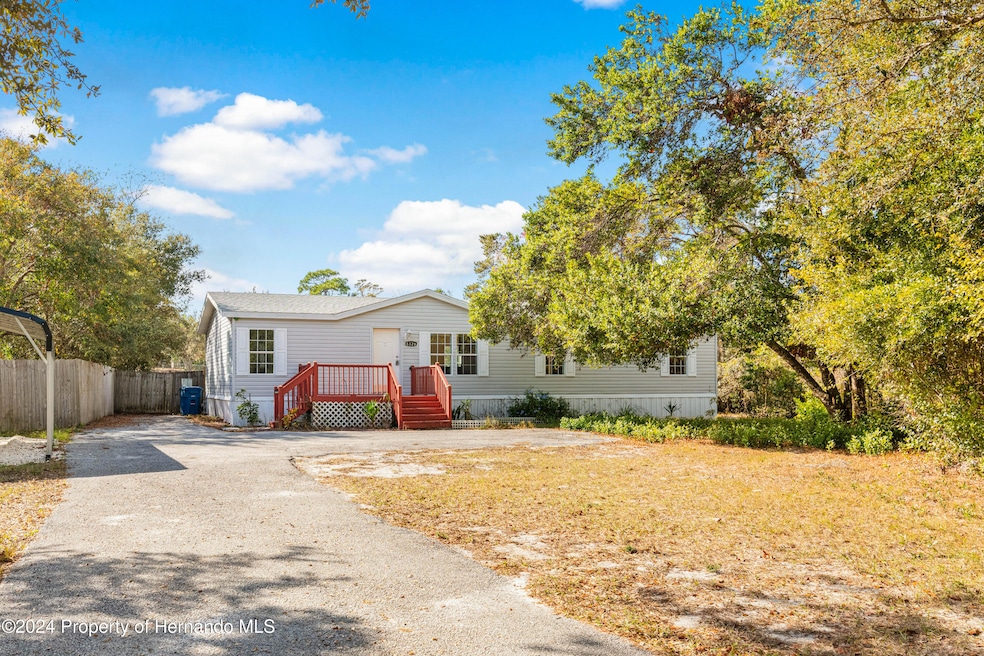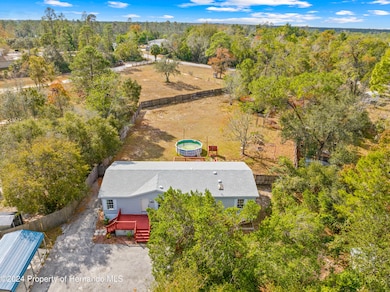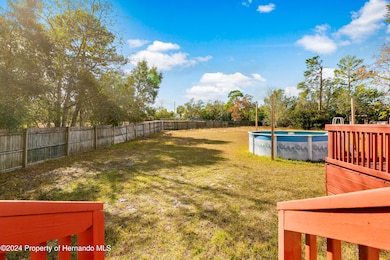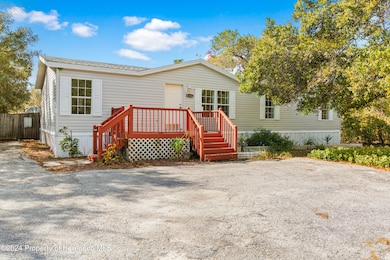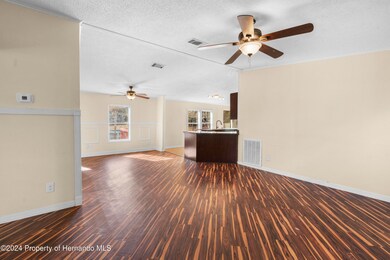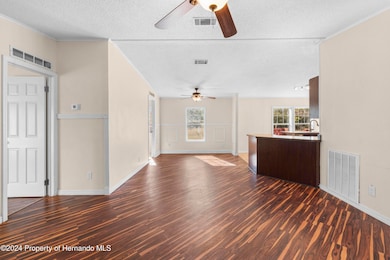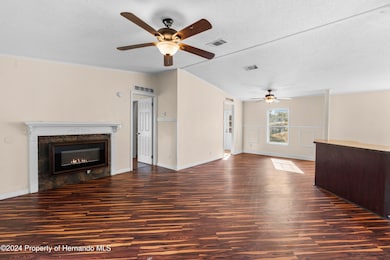
8326 Dalewood Dr Weeki Wachee, FL 34613
North Weeki Wachee NeighborhoodEstimated payment $1,711/month
Highlights
- Above Ground Pool
- Open Floorplan
- Walk-In Closet
- 0.7 Acre Lot
- No HOA
- Central Heating and Cooling System
About This Home
Welcome to this charming 4-bedroom, 2-bathroom home located at 8326 Dalewood Dr, Weeki Wachee, Florida. Situated on a spacious 3/4 acre lot, this property offers the perfect blend of comfort and outdoor living, with ample space for boats, trailers, ATVs, and more. Located just west of US Highway 19 and only three minutes from the scenic Weeki Wachee State Park, this home is perfectly positioned for both convenience and recreation. Boasting over 1,500 square feet of living space, New roof and AC, the home features a welcoming living room, a separate dining room, and a well-appointed kitchen with a walk-in pantry. The master suite is a true retreat, complete with a walk-in closet, a soaking tub, and a separate walk-in shower. The backyard is an entertainer's dream, with a sparkling pool, outdoor shower, and a cozy bonfire pit, all surrounded by a fully fenced yard that provides privacy and plenty of room for outdoor activities. With no HOA to restrict your enjoyment, this property offers the freedom to create your own outdoor paradise. Whether you enjoy outdoor adventures or simply want to relax in your own backyard, this home provides the space and amenities to make it all possible. Don't miss the opportunity to own this incredible property in a peaceful, yet convenient location.
Home Details
Home Type
- Single Family
Est. Annual Taxes
- $2,789
Year Built
- Built in 2000
Lot Details
- 0.7 Acre Lot
- Wood Fence
- Property is zoned R1A
Home Design
- Shingle Roof
- Vinyl Siding
Interior Spaces
- 1,512 Sq Ft Home
- 1-Story Property
- Open Floorplan
- Ceiling Fan
- Laminate Flooring
Kitchen
- Microwave
- Dishwasher
Bedrooms and Bathrooms
- 4 Bedrooms
- Walk-In Closet
- 2 Full Bathrooms
- Bathtub and Shower Combination in Primary Bathroom
Laundry
- Dryer
- Washer
Pool
- Above Ground Pool
Schools
- Spring Hill Elementary School
- Fox Chapel Middle School
- Weeki Wachee High School
Utilities
- Central Heating and Cooling System
- Cable TV Available
Community Details
- No Home Owners Association
- Chadbrook Subdivision
Listing and Financial Details
- Legal Lot and Block 0028 / 2000
Map
Home Values in the Area
Average Home Value in this Area
Property History
| Date | Event | Price | Change | Sq Ft Price |
|---|---|---|---|---|
| 02/10/2025 02/10/25 | Price Changed | $264,900 | -0.4% | $175 / Sq Ft |
| 12/20/2024 12/20/24 | For Sale | $265,900 | +66.3% | $176 / Sq Ft |
| 02/26/2021 02/26/21 | Sold | $159,900 | 0.0% | $104 / Sq Ft |
| 02/19/2021 02/19/21 | Pending | -- | -- | -- |
| 02/11/2021 02/11/21 | For Sale | $159,900 | 0.0% | $104 / Sq Ft |
| 02/09/2021 02/09/21 | Pending | -- | -- | -- |
| 02/06/2021 02/06/21 | Price Changed | $159,900 | 0.0% | $104 / Sq Ft |
| 02/06/2021 02/06/21 | For Sale | $159,900 | +6.7% | $104 / Sq Ft |
| 11/19/2020 11/19/20 | Pending | -- | -- | -- |
| 11/02/2020 11/02/20 | Price Changed | $149,900 | -6.3% | $97 / Sq Ft |
| 09/18/2020 09/18/20 | For Sale | $159,900 | -- | $104 / Sq Ft |
Similar Homes in Weeki Wachee, FL
Source: Hernando County Association of REALTORS®
MLS Number: 2250554
APN: R35-222-17-1572-0000-0280
- 0 Cortez Blvd Unit 2239419
- 7083 Devlin St
- 8181 Filson St
- 7228 Edinburgh Way
- 8967 Lismore Ct
- 7169 Spruce Dr
- 7309 Berwick Way
- 8464 Dirlenton Way
- 9107 Lingrove Rd
- 7407 Dundee Way
- 9147 Lingrove Rd
- 9163 Lingrove Rd
- 7280 Scotland Cir
- 7278 Scotland Cir
- 0 Commercial Way Unit 2251757
- 0 Commercial Way Unit MFRW7863395
- 0 Commercial Way Unit MFRO6168735
- 0 Commercial Way Unit MFRW7854378
- 0 Commercial Way Unit W7840473
- 0 Commercial Way Unit W7831681
