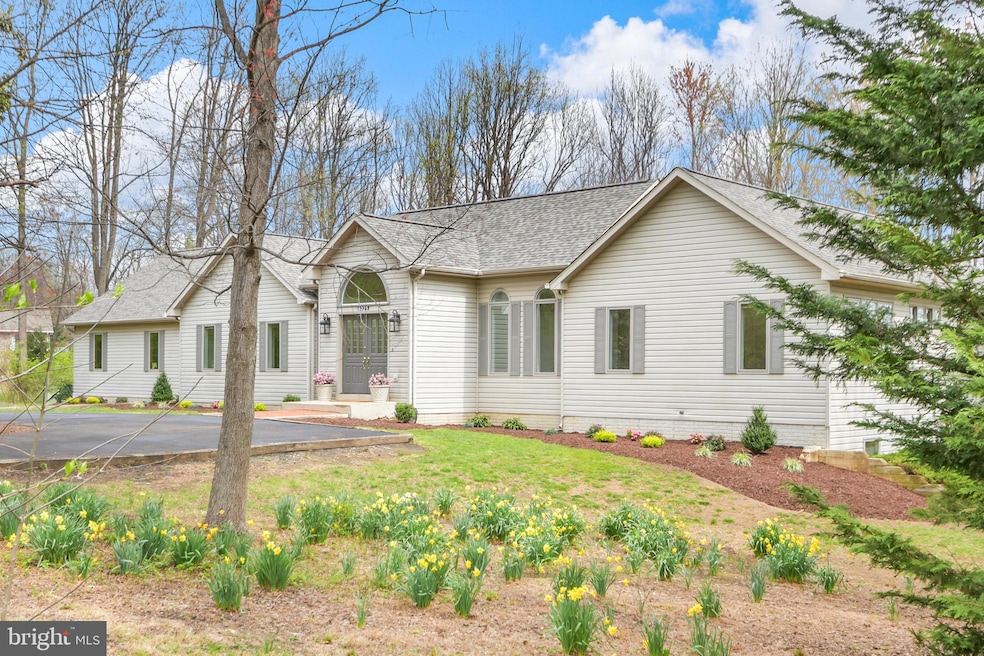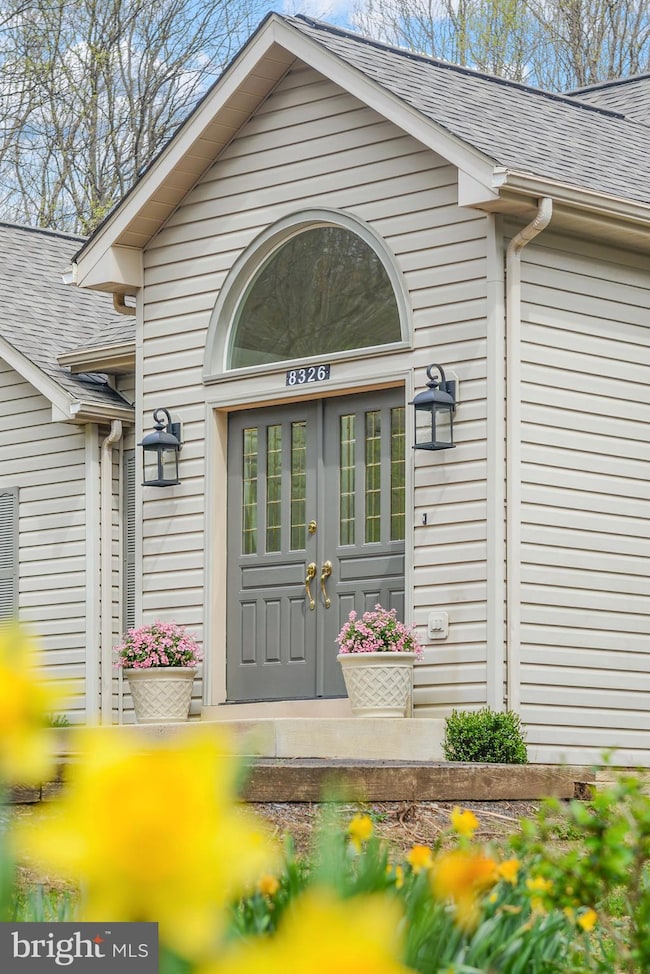
8326 Edgewood Church Rd Frederick, MD 21702
Myersville NeighborhoodEstimated payment $4,795/month
Highlights
- Scenic Views
- 2.04 Acre Lot
- Partially Wooded Lot
- Frederick High School Rated A-
- Private Lot
- Traditional Floor Plan
About This Home
BACK-UP CONTRACT WARMLY WELCOMED (CONTRACT IN PLACE HAS CONTINGENCY).
In a world of sameness, stands this one-of-a-kind home that is the perfect blend of classic elegance and modern sophistication. Set back a comfortable distance from the winding road, stands this classic American transitional home prominently sited on two bucolic acres. Much of the acreage is protected by forest conservation which allows it to be enjoyed by owners for generations to come.
Inside, there are endless possibilities to enjoy this home because the floor plan is so flexible. I get excited thinking about what you could do with each room and the views, oh my! It offers 3-4 bedrooms and 3 full bathrooms. It’s not often that you are able to find a home with a Primary Bedroom with windows that face a forest, western sunsets, and a mountain range in the distance. The open concept design enhances the sense of space, making it perfect for both family gatherings and entertaining. Natural light pours in through large windows, creating a seamless transition between the kitchen, family room, and expansive deck, where the outdoors becomes an extension of the living areas. The outdoor space is ideal for entertaining, gardening, or simply relaxing in nature.
Location, Location, Location - Easy access to excellent grocery markets, the beautiful Frederick Historic District and commuter routes to Washing, DC and Baltimore. Perfect Home, Perfect Location & Perfectly Priced!
Home Details
Home Type
- Single Family
Est. Annual Taxes
- $5,642
Year Built
- Built in 1999 | Remodeled in 2025
Lot Details
- 2.04 Acre Lot
- Landscaped
- Planted Vegetation
- Private Lot
- Premium Lot
- Level Lot
- Partially Wooded Lot
- Backs to Trees or Woods
- Back Yard Fenced, Front and Side Yard
- Property is in excellent condition
- Property is zoned R1
Parking
- 2 Car Attached Garage
- 5 Driveway Spaces
- Oversized Parking
- Parking Storage or Cabinetry
- Side Facing Garage
- Garage Door Opener
- Circular Driveway
- Shared Driveway
Property Views
- Scenic Vista
- Woods
- Mountain
- Garden
Home Design
- Transitional Architecture
- Poured Concrete
- Architectural Shingle Roof
- Vinyl Siding
- Concrete Perimeter Foundation
- Stick Built Home
Interior Spaces
- Property has 1 Level
- Traditional Floor Plan
- Central Vacuum
- Built-In Features
- Chair Railings
- Cathedral Ceiling
- Ceiling Fan
- Skylights
- Recessed Lighting
- Fireplace With Glass Doors
- Double Pane Windows
- Vinyl Clad Windows
- Insulated Windows
- Palladian Windows
- Bay Window
- Atrium Windows
- Window Screens
- Double Door Entry
- Sliding Doors
- Atrium Doors
- Insulated Doors
- Six Panel Doors
- Great Room
- Family Room Off Kitchen
- Game Room
- Storage Room
Kitchen
- Built-In Self-Cleaning Oven
- Cooktop
- Built-In Microwave
- Freezer
- Ice Maker
- Dishwasher
- Compactor
Flooring
- Wood
- Carpet
- Ceramic Tile
Bedrooms and Bathrooms
- En-Suite Primary Bedroom
- En-Suite Bathroom
- Cedar Closet
- Walk-In Closet
- Walk-in Shower
Laundry
- Laundry on main level
- Dryer
- Washer
Partially Finished Basement
- Heated Basement
- Walk-Out Basement
- Basement Fills Entire Space Under The House
- Connecting Stairway
- Interior and Exterior Basement Entry
- Water Proofing System
- Drainage System
- Sump Pump
- Shelving
- Space For Rooms
- Basement Windows
Home Security
- Intercom
- Motion Detectors
- Monitored
- Carbon Monoxide Detectors
- Fire and Smoke Detector
Accessible Home Design
- Grab Bars
- Halls are 36 inches wide or more
- Low Closet Rods
Utilities
- Central Air
- Heating System Powered By Owned Propane
- Vented Exhaust Fan
- Programmable Thermostat
- Water Treatment System
- Multi-Tank Propane Water Heater
- Well
- Multi-Tank High-Efficiency Water Heater
- Water Conditioner is Owned
- Septic Tank
- Cable TV Available
Additional Features
- Energy-Efficient Windows
- Exterior Lighting
Community Details
- No Home Owners Association
- Millhaven Subdivision, Custom Floorplan
Listing and Financial Details
- Tax Lot 1
- Assessor Parcel Number 1121435228
Map
Home Values in the Area
Average Home Value in this Area
Tax History
| Year | Tax Paid | Tax Assessment Tax Assessment Total Assessment is a certain percentage of the fair market value that is determined by local assessors to be the total taxable value of land and additions on the property. | Land | Improvement |
|---|---|---|---|---|
| 2024 | $5,533 | $461,667 | $0 | $0 |
| 2023 | $5,048 | $421,900 | $93,200 | $328,700 |
| 2022 | $4,878 | $407,233 | $0 | $0 |
| 2021 | $4,537 | $392,567 | $0 | $0 |
| 2020 | $4,537 | $377,900 | $93,200 | $284,700 |
| 2019 | $4,505 | $375,200 | $0 | $0 |
| 2018 | $4,514 | $372,500 | $0 | $0 |
| 2017 | $4,323 | $369,800 | $0 | $0 |
| 2016 | $4,545 | $349,733 | $0 | $0 |
| 2015 | $4,545 | $329,667 | $0 | $0 |
| 2014 | $4,545 | $309,600 | $0 | $0 |
Property History
| Date | Event | Price | Change | Sq Ft Price |
|---|---|---|---|---|
| 04/09/2025 04/09/25 | For Sale | $775,000 | -- | $194 / Sq Ft |
Deed History
| Date | Type | Sale Price | Title Company |
|---|---|---|---|
| Deed | -- | Pearl Matthew A | |
| Deed | -- | -- | |
| Deed | $60,000 | -- |
Mortgage History
| Date | Status | Loan Amount | Loan Type |
|---|---|---|---|
| Previous Owner | $211,000 | Stand Alone Second | |
| Previous Owner | $230,550 | New Conventional |
Similar Homes in Frederick, MD
Source: Bright MLS
MLS Number: MDFR2061950
APN: 21-435228
- 8321 Edgewood Church Rd
- 8206 Rocky Springs Rd
- 2744 Scarecrow Terrace W
- 2233 W Greenleaf Dr
- 2728 Hillfield Dr
- 1807 Colt Ln
- 2759 Hillfield Dr
- 5908 Sleepy Hollow Dr
- 2910 Fence Buster Ct
- 2210 W Palace Green Terrace
- 2925 Fence Buster Ct
- 2929 Fence Buster Ct
- 2704 Hillfield Dr
- 2931 Fence Buster Ct
- 2600 Front Shed Dr
- 2602 Front Shed Dr
- 2604 Front Shed Dr
- 2606 Front Shed Dr
- 2608 Front Shed Dr
- 2610 Front Shed Dr






