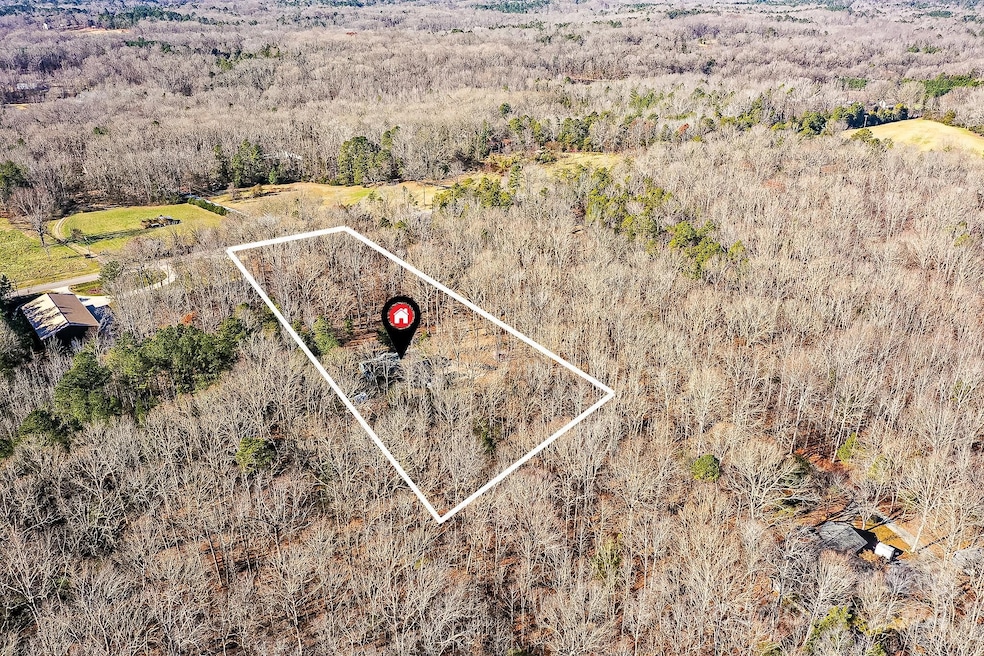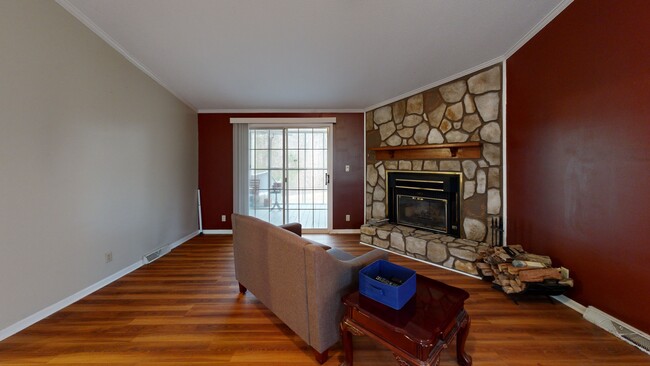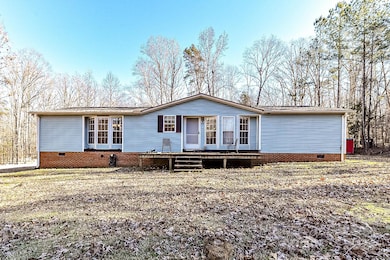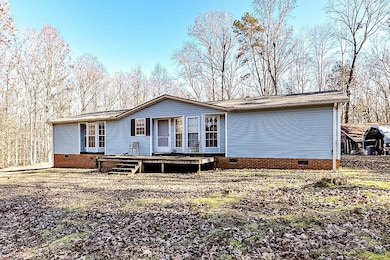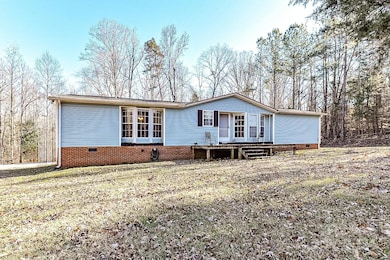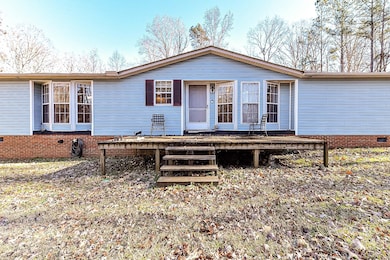
8327 Walkup Rd Waxhaw, NC 28173
Estimated payment $2,291/month
Highlights
- Deck
- Wooded Lot
- Laundry Room
- Waxhaw Elementary School Rated A-
- Front Porch
- Shed
About This Home
Private wooded property on over 5 acres, includes 2 parcels. The rear home features a large living room with vaulted ceiling, bay windows and a stone wood burning fireplace. The eat in kitchen boast with a 2 tiered center island with electric cook top, black appliances and ample cabinet and counter space. The split floor has the primary suite featuring a huge private bathroom and walk in closet on one side of the house and the spacious secondary bedrooms both with walk in closets and the hall bathroom on the other side of the house. Relax or entertain on the screened in porch out back and enjoy the view of your wooded yard. The yard is partially fenced in and the storage building is wired for power. The roof, HVAC and water heater are all 6-7 years old. The front parcel does have it's own address, driveway, power and sewer but shares the well with the rear property. The current single wide on the property is being removed. This gives you lots opportunities to do with it has you wish.
Listing Agent
Prism Properties & Development Inc Brokerage Email: Michael@PrismPD.com License #224525
Co-Listing Agent
Prism Properties & Development Inc Brokerage Email: Michael@PrismPD.com License #266734
Home Details
Home Type
- Single Family
Est. Annual Taxes
- $693
Year Built
- Built in 1990
Lot Details
- Partially Fenced Property
- Wooded Lot
- Property is zoned AF8
Parking
- Driveway
Home Design
- Vinyl Siding
Interior Spaces
- 1,692 Sq Ft Home
- 1-Story Property
- Wood Burning Fireplace
- Living Room with Fireplace
- Vinyl Flooring
- Crawl Space
- Laundry Room
Kitchen
- Built-In Oven
- Electric Cooktop
- Dishwasher
Bedrooms and Bathrooms
- 3 Main Level Bedrooms
- 2 Full Bathrooms
Outdoor Features
- Deck
- Shed
- Front Porch
Utilities
- Central Heating and Cooling System
- Vented Exhaust Fan
- Heat Pump System
- Septic Tank
Listing and Financial Details
- Assessor Parcel Number 05-129-026 & 05-129-26-A
Map
Home Values in the Area
Average Home Value in this Area
Tax History
| Year | Tax Paid | Tax Assessment Tax Assessment Total Assessment is a certain percentage of the fair market value that is determined by local assessors to be the total taxable value of land and additions on the property. | Land | Improvement |
|---|---|---|---|---|
| 2024 | $693 | $108,300 | $52,900 | $55,400 |
| 2023 | $682 | $108,300 | $52,900 | $55,400 |
| 2022 | $682 | $108,300 | $52,900 | $55,400 |
| 2021 | $680 | $108,300 | $52,900 | $55,400 |
| 2020 | $647 | $82,640 | $40,040 | $42,600 |
| 2019 | $649 | $82,640 | $40,040 | $42,600 |
| 2018 | $649 | $82,640 | $40,040 | $42,600 |
| 2017 | $679 | $82,600 | $40,000 | $42,600 |
| 2016 | $663 | $82,640 | $40,040 | $42,600 |
| 2015 | $673 | $82,640 | $40,040 | $42,600 |
| 2014 | $756 | $107,660 | $80,920 | $26,740 |
Property History
| Date | Event | Price | Change | Sq Ft Price |
|---|---|---|---|---|
| 02/14/2025 02/14/25 | Price Changed | $400,000 | -5.9% | $236 / Sq Ft |
| 12/25/2024 12/25/24 | For Sale | $425,000 | -- | $251 / Sq Ft |
Deed History
| Date | Type | Sale Price | Title Company |
|---|---|---|---|
| Warranty Deed | $53,000 | None Available | |
| Warranty Deed | $55,000 | None Available |
Mortgage History
| Date | Status | Loan Amount | Loan Type |
|---|---|---|---|
| Previous Owner | $50,000 | Seller Take Back |
About the Listing Agent

Michael Calabrese, Owner and Broker in Charge of Prism Properties & Development & PPD Coastal has over 17 years experience in Real Estate and has a vast knowledge of the Real Estate Market, Property Marketing, and Property Management.
Michael leads his team with integrity and expertise; his goal is to ensure all PPD clients are satisfied with the service and knowledge they receive to ensure a lasting client relationship. Michael is a tenacious and skilled negotiator, always putting his
Michael's Other Listings
Source: Canopy MLS (Canopy Realtor® Association)
MLS Number: 4209160
APN: 05-129-026
- 8115 Kingsland Dr
- 0 Huey Rd Unit 10,11 CAR4222944
- 7921 Fairmont Dr
- 7927 Fairmont Dr
- 00 Stonehenge Ct
- 9947 Lancaster Hwy Unit 7
- 8508 Tirzah Church Rd
- 8300 Loma Linda Ln
- 3713 Capricorn Rd
- 8322 Loma Linda Ln
- 6615 Buck Horn Place
- 0000 Mcelroy Rd Unit 168
- 00 Craig Farm Rd
- 7507 Waxhaw Creek Rd
- 6003 Hawk View Rd
- 6010 Hawk View Rd
- 6521 Steele Rd
- 9009 Quail Roost Dr
- 8502 Simpson Rd
- A-1 George Cook Rd
