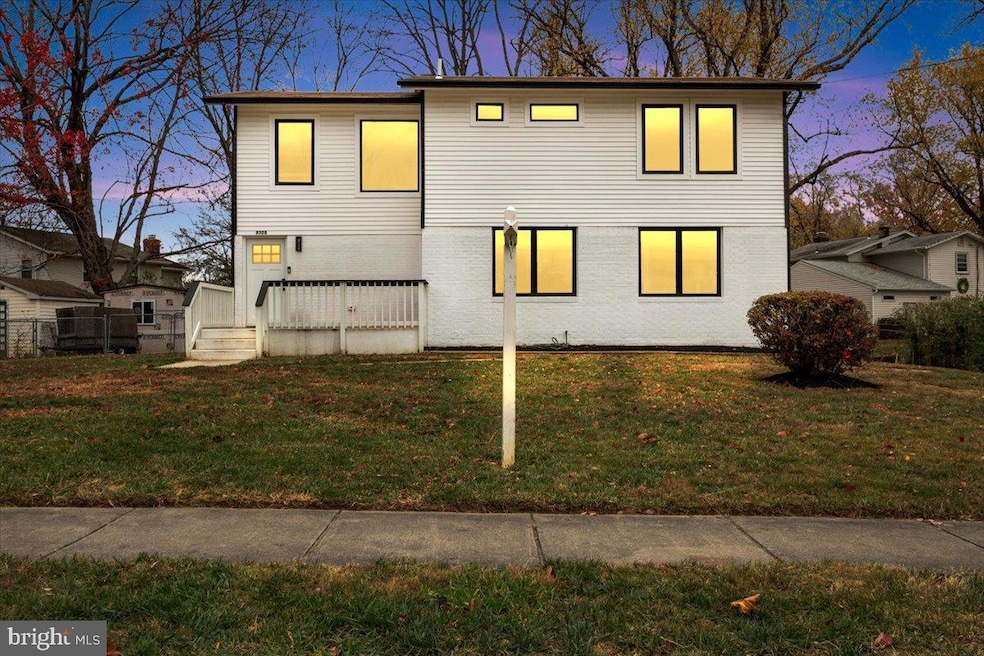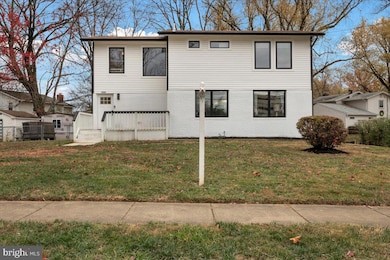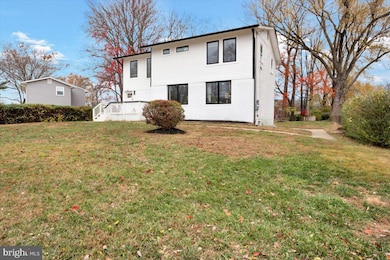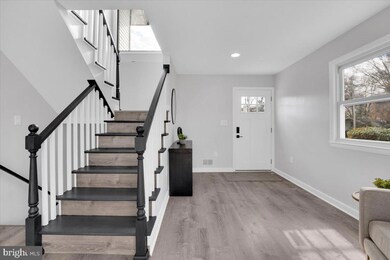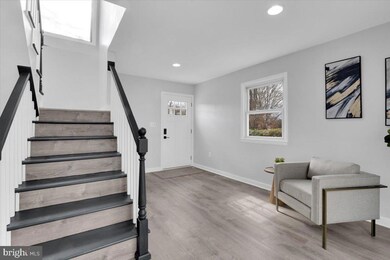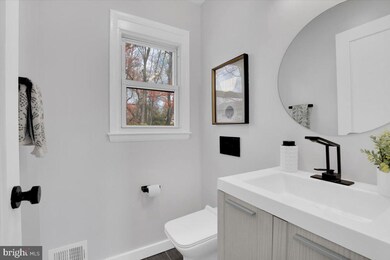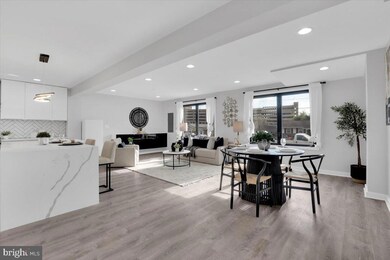
8328 Carnegie Dr Vienna, VA 22180
Highlights
- A-Frame Home
- No HOA
- Dining Room
- Stenwood Elementary School Rated A
- Forced Air Heating and Cooling System
- Family Room
About This Home
As of December 2024Welcome to Your Dream Home at 8328 Carnegie Dr, Vienna, VA!
Nestled in one of Vienna’s most desirable neighborhoods, this stunning residence offers the perfect blend of elegance, comfort, and modern amenities. As you approach the home, you’ll be greeted by a beautifully landscaped front yard, showcasing manicured gardens and a welcoming façade.
Step inside to discover a spacious and light-filled open floor plan that flows seamlessly throughout. The main living area features soaring ceilings, large windows that flood the space with natural light, and elegant hardwood floors. The gourmet kitchen is a chef’s delight, equipped with stainless steel appliances, granite countertops, ample cabinetry, and a generous island perfect for casual dining or entertaining guests.
The inviting living room is perfect for family gatherings or relaxing evenings at home. Adjacent to the living room, you’ll find a formal dining area, ideal for hosting dinner parties or holiday celebrations.
The luxurious primary suite is a true retreat, boasting a spacious layout, a walk-in closet, and a spa-like en-suite bathroom featuring dual sinks, a soaking tub, and a separate shower. Additional bedrooms are well-appointed and offer generous closet space, making them perfect for family members or guests.
Step outside to your private backyard oasis, featuring a large deck that overlooks the lush greenery, perfect for outdoor dining, entertaining, or simply enjoying the peaceful surroundings. The fenced yard provides added privacy and is an ideal space for children and pets to play.
Located just minutes from Vienna’s vibrant shopping and dining scene, as well as excellent schools and parks, this home combines suburban tranquility with convenient access to urban amenities. With easy access to major commuter routes, including the Metro, you’ll enjoy an effortless commute to Washington, D.C. and beyond.
Don’t miss the opportunity to make this beautiful property your forever home! Schedule a showing today and experience the charm and warmth of 8328 Carnegie Dr.
Home Details
Home Type
- Single Family
Est. Annual Taxes
- $9,113
Year Built
- Built in 1962 | Remodeled in 2024
Lot Details
- 0.27 Acre Lot
- Property is zoned 130
Home Design
- A-Frame Home
- Brick Exterior Construction
- Slab Foundation
- Asphalt Roof
- Aluminum Siding
Interior Spaces
- 1,828 Sq Ft Home
- Property has 3 Levels
- Family Room
- Dining Room
- Finished Basement
Bedrooms and Bathrooms
Parking
- Driveway
- On-Street Parking
Schools
- Shrevewood Elementary School
- Jackson Middle School
- Marshall High School
Utilities
- Forced Air Heating and Cooling System
- Natural Gas Water Heater
- Public Septic
Community Details
- No Home Owners Association
- Dunn Loring Woods Subdivision
Listing and Financial Details
- Tax Lot 25
- Assessor Parcel Number 0491 09E 0025
Map
Home Values in the Area
Average Home Value in this Area
Property History
| Date | Event | Price | Change | Sq Ft Price |
|---|---|---|---|---|
| 12/18/2024 12/18/24 | Sold | $975,000 | 0.0% | $533 / Sq Ft |
| 11/21/2024 11/21/24 | For Sale | $975,000 | +31.7% | $533 / Sq Ft |
| 06/30/2021 06/30/21 | Sold | $740,500 | +0.2% | $270 / Sq Ft |
| 05/28/2021 05/28/21 | For Sale | $739,000 | -- | $270 / Sq Ft |
Tax History
| Year | Tax Paid | Tax Assessment Tax Assessment Total Assessment is a certain percentage of the fair market value that is determined by local assessors to be the total taxable value of land and additions on the property. | Land | Improvement |
|---|---|---|---|---|
| 2024 | $9,356 | $807,580 | $396,000 | $411,580 |
| 2023 | $9,114 | $807,580 | $396,000 | $411,580 |
| 2022 | $8,362 | $731,240 | $361,000 | $370,240 |
| 2021 | $7,833 | $667,530 | $326,000 | $341,530 |
| 2020 | $7,701 | $650,730 | $326,000 | $324,730 |
| 2019 | $7,418 | $626,790 | $326,000 | $300,790 |
| 2018 | $7,105 | $617,830 | $326,000 | $291,830 |
| 2017 | $6,869 | $591,610 | $311,000 | $280,610 |
| 2016 | $6,854 | $591,610 | $311,000 | $280,610 |
| 2015 | $6,602 | $591,610 | $311,000 | $280,610 |
| 2014 | $6,133 | $550,820 | $291,000 | $259,820 |
Mortgage History
| Date | Status | Loan Amount | Loan Type |
|---|---|---|---|
| Open | $731,250 | New Conventional | |
| Closed | $731,250 | New Conventional | |
| Previous Owner | $666,450 | New Conventional | |
| Previous Owner | $46,000 | Stand Alone Second | |
| Previous Owner | $410,000 | New Conventional | |
| Previous Owner | $416,000 | New Conventional |
Deed History
| Date | Type | Sale Price | Title Company |
|---|---|---|---|
| Deed | $975,000 | First American Title | |
| Deed | $975,000 | First American Title | |
| Deed | $740,500 | Stewart Title & Escrow Inc | |
| Quit Claim Deed | -- | -- |
About the Listing Agent

I'm an expert real estate agent with Realty One Group Capital in Mclean, VA serving the DMV and the nearby areas, providing home-buyers and sellers with professional, responsive and attentive real estate services. Want an agent who will really listen to what you want and need in a home? Need an agent who knows how to effectively market your home so it sells? Give me a call! I'm eager to help and would love to talk to you. licensed in the DMV.
Joyce's Other Listings
Source: Bright MLS
MLS Number: VAFX2206690
APN: 0491-09E-0025
- 8313 Syracuse Cir
- 8407 Berea Ct
- 2665 Prosperity Ave Unit 222
- 2665 Prosperity Ave Unit 210
- 2655 Prosperity Ave Unit 237
- 2655 Prosperity Ave Unit 410
- 2655 Prosperity Ave Unit 118
- 2655 Prosperity Ave Unit 110
- 2655 Prosperity Ave Unit 348
- 2655 Prosperity Ave Unit 252
- 2633 Wooster Ct
- 2726 Gallows Rd Unit 1515
- 2726 Gallows Rd Unit 1502
- 2710 Bellforest Ct Unit 308
- 8410 Amanda Place
- 2720 Bellforest Ct Unit 409
- 8308 Colby St
- 2514 Jackson Pkwy
- 8183 Carnegie Hall Ct Unit 209
- 2706 Manhattan Place
