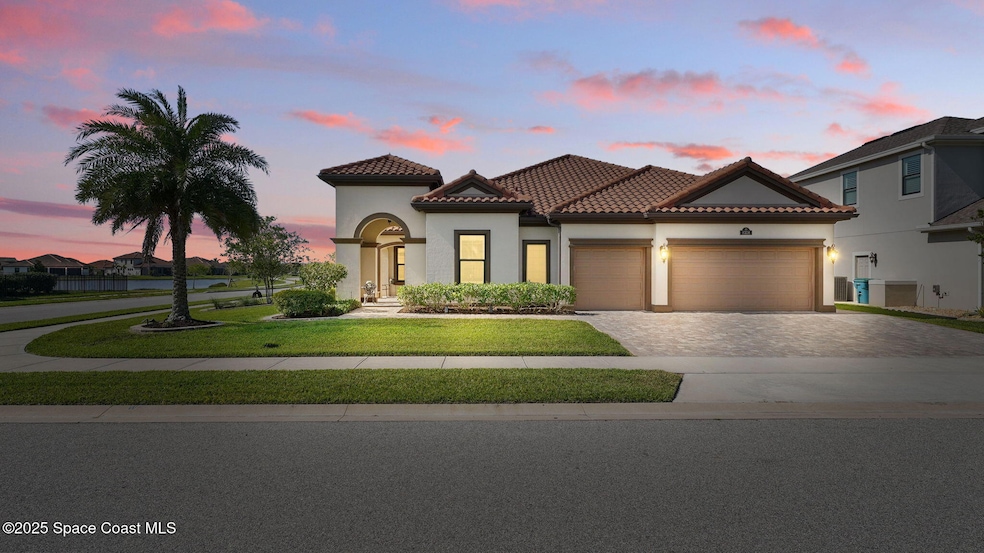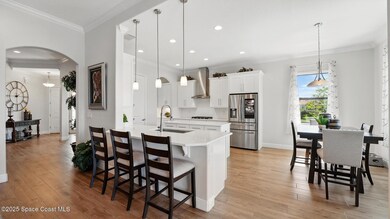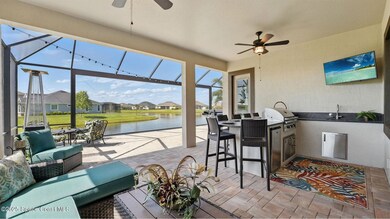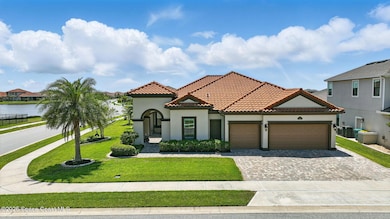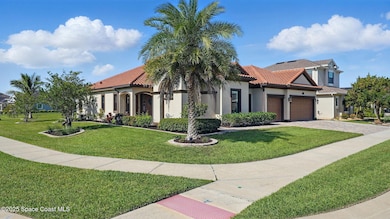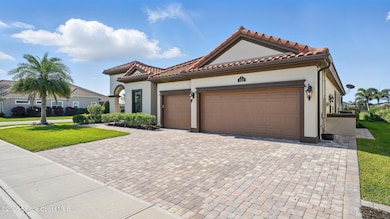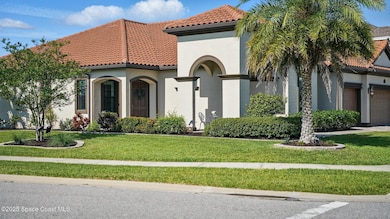
8328 Crimson Dr Melbourne, FL 32940
Addison Village NeighborhoodEstimated payment $5,644/month
Highlights
- Water Views
- Above Ground Spa
- Open Floorplan
- Viera Elementary School Rated A
- Gated Community
- Clubhouse
About This Home
This stunning 4-bedroom plus an office, 3.5-bath home offers over 3,000 sq. ft. of living space on a corner lot in a gated community. The chef's kitchen features a gas stove, quartz countertops, built-in microwave and oven, a kitchen island, breakfast nook space with gorgeous lake views from the kitchen and living area. A dedicated office offers the perfect space for work or study. The luxurious primary suite includes a walk-in closet and a spa-like bathroom. Step outside to the panoramic screened-in backyard with a stand-alone hot tub and an outdoor kitchen with a bar top, perfect for entertaining and enjoying the serene lake view. Inside, the family room boasts a built-in TV display with stone finishes, an electric fireplace, and elegant crown molding, creating a cozy and sophisticated ambiance. The 3-car garage offers ample storage, and the community amenities include a pool, playground, and tennis court. This home offers everything you need for comfort and an active lifestyle.
Open House Schedule
-
Sunday, April 27, 20251:00 to 3:00 pm4/27/2025 1:00:00 PM +00:004/27/2025 3:00:00 PM +00:00Add to Calendar
Home Details
Home Type
- Single Family
Est. Annual Taxes
- $6,546
Year Built
- Built in 2020
Lot Details
- 0.26 Acre Lot
- Northeast Facing Home
- Corner Lot
HOA Fees
Parking
- 3 Car Attached Garage
- Garage Door Opener
Home Design
- Contemporary Architecture
- Spanish Architecture
- Tile Roof
- Concrete Siding
- Asphalt
- Stucco
Interior Spaces
- 3,096 Sq Ft Home
- 1-Story Property
- Open Floorplan
- Ceiling Fan
- Electric Fireplace
- Water Views
- Washer and Electric Dryer Hookup
Kitchen
- Eat-In Kitchen
- Gas Oven
- Gas Cooktop
- Microwave
- Dishwasher
- Kitchen Island
- Disposal
Flooring
- Carpet
- Tile
Bedrooms and Bathrooms
- 4 Bedrooms
- Walk-In Closet
- In-Law or Guest Suite
- Separate Shower in Primary Bathroom
Home Security
- Carbon Monoxide Detectors
- Fire and Smoke Detector
Outdoor Features
- Above Ground Spa
- Covered patio or porch
- Outdoor Kitchen
Schools
- Viera Elementary School
- Viera Middle School
- Viera High School
Utilities
- Cooling Available
- Central Heating
- Tankless Water Heater
Listing and Financial Details
- Assessor Parcel Number 26-36-17-Wu-0000k.0-0001.00
- Community Development District (CDD) fees
- $973 special tax assessment
Community Details
Overview
- Vesta Property Services Association, Phone Number (321) 241-4946
- Stonecrest Subdivision
Recreation
- Tennis Courts
- Pickleball Courts
- Community Playground
- Community Pool
Additional Features
- Clubhouse
- Gated Community
Map
Home Values in the Area
Average Home Value in this Area
Tax History
| Year | Tax Paid | Tax Assessment Tax Assessment Total Assessment is a certain percentage of the fair market value that is determined by local assessors to be the total taxable value of land and additions on the property. | Land | Improvement |
|---|---|---|---|---|
| 2023 | $6,234 | $469,820 | $0 | $0 |
| 2022 | $5,825 | $456,140 | $0 | $0 |
| 2021 | $6,097 | $442,860 | $0 | $0 |
| 2020 | $1,776 | $105,000 | $105,000 | $0 |
| 2019 | $1,571 | $105,000 | $105,000 | $0 |
| 2018 | $183 | $12,800 | $12,800 | $0 |
Property History
| Date | Event | Price | Change | Sq Ft Price |
|---|---|---|---|---|
| 04/13/2025 04/13/25 | For Sale | $885,000 | +43.5% | $286 / Sq Ft |
| 08/19/2020 08/19/20 | Sold | $616,550 | 0.0% | $198 / Sq Ft |
| 06/08/2020 06/08/20 | Pending | -- | -- | -- |
| 04/13/2020 04/13/20 | Price Changed | $616,550 | 0.0% | $198 / Sq Ft |
| 01/10/2020 01/10/20 | Price Changed | $616,503 | +0.8% | $198 / Sq Ft |
| 12/10/2019 12/10/19 | For Sale | $611,503 | -- | $196 / Sq Ft |
Deed History
| Date | Type | Sale Price | Title Company |
|---|---|---|---|
| Warranty Deed | $616,600 | Attorney |
Mortgage History
| Date | Status | Loan Amount | Loan Type |
|---|---|---|---|
| Open | $130,000 | New Conventional | |
| Open | $510,400 | New Conventional |
Similar Homes in Melbourne, FL
Source: Space Coast MLS (Space Coast Association of REALTORS®)
MLS Number: 1042585
APN: 26-36-17-WU-0000K.0-0001.00
- 8387 Crimson Dr
- 8135 Stonecrest Dr
- 8417 Crimson Dr
- 8197 Crimson Dr
- 8187 Crimson Dr
- 8116 Stonecrest Dr
- 3128 Avalonia Dr
- 7679 Cache Creek Ln
- 3040 Avalonia Dr
- 3038 Avalonia Dr
- 3030 Avalonia Dr
- 7693 Cache Creek Ln
- 7707 Cache Creek Ln
- 7721 Cache Creek Ln
- 7735 Cache Creek Ln
- 7780 Cache Creek Ln
- 7794 Cache Creek Ln
- 2927 Addison Dr
- 2940 Avalonia Dr
- 7864 Cache Creek Ln
