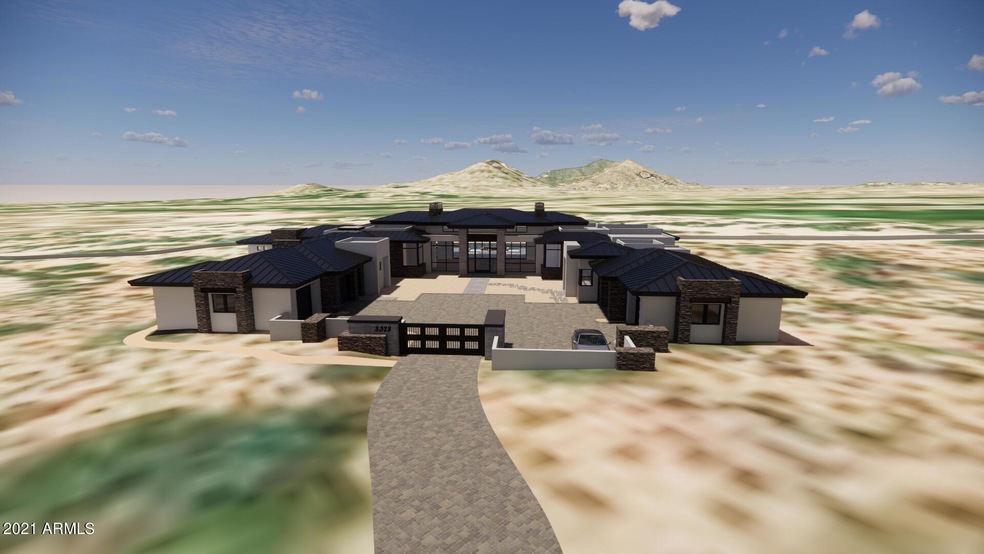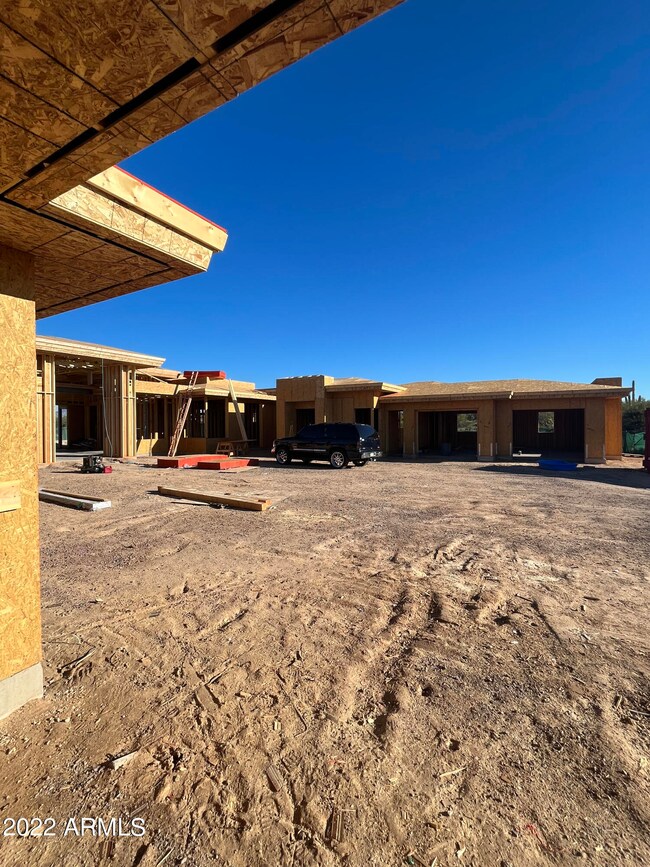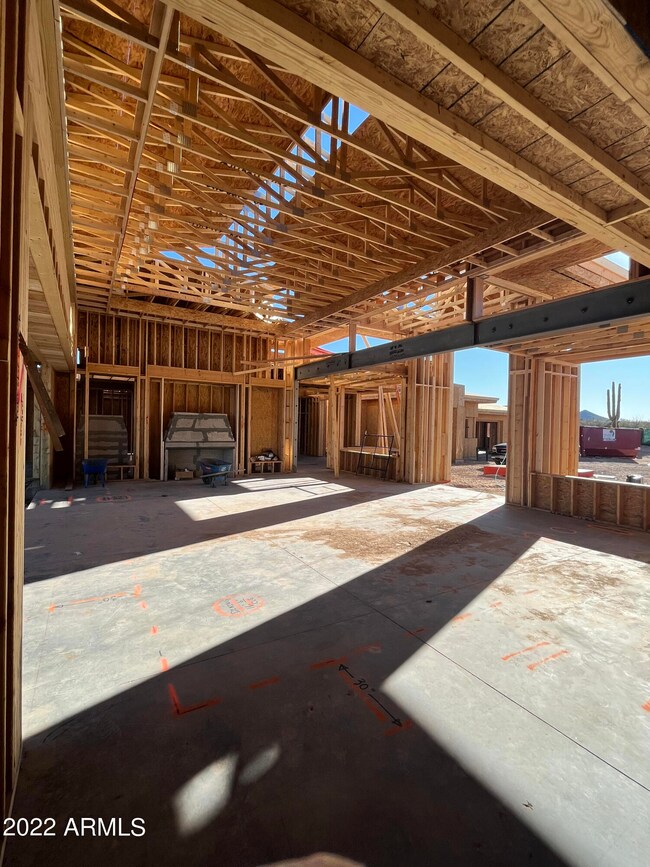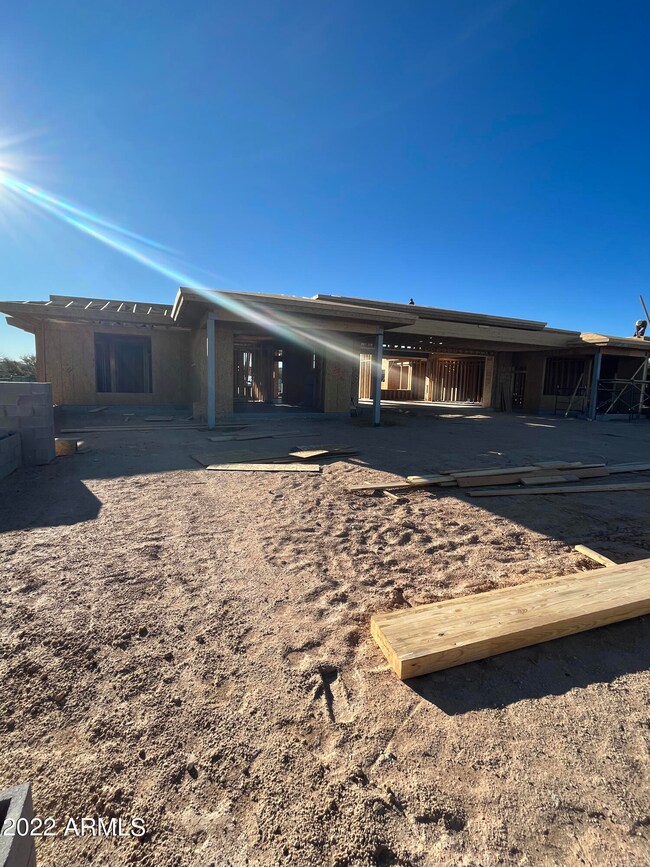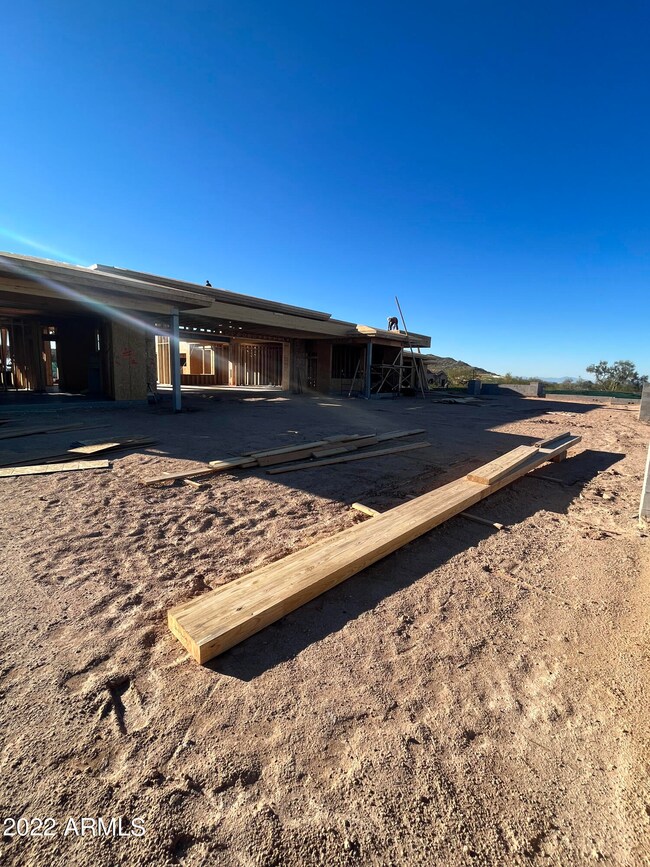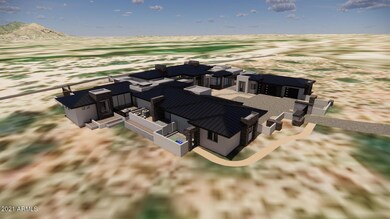
8328 E Whisper Rock Trail Scottsdale, AZ 85266
Boulders NeighborhoodHighlights
- Guest House
- On Golf Course
- Gated with Attendant
- Lone Mountain Elementary School Rated A-
- Fitness Center
- Heated Spa
About This Home
As of June 2022Breathtaking 2022 4 bedroom 4.5 bathroom, 6,866 sqft new constructions located in the highly desirable community of Whisper Rock Estates. This beautiful home sits on 3 acre golf course lot with mountain views out your backyard. Separate guest/mother-in-law suite with it's own entrance. The kitchen is a true entertainment chef kitchen with Sub-Zero Wolf appliances, walk in pantry and wet bar. This home also offers a bonus/game room for the kids to play in or turn it into a golf simulator room. The master bedroom has separate seating area and fire place, separate bathroom vanity, private garden/patio to enjoy those beautiful mornings. You will have plenty of storage and room for all your cars with the 4 car garage. Don't let this home pass you by.
Last Buyer's Agent
Walter Tharp
HomeSmart License #SA685324000

Home Details
Home Type
- Single Family
Est. Annual Taxes
- $4,280
Year Built
- Built in 2022 | Under Construction
Lot Details
- 3.04 Acre Lot
- On Golf Course
- Desert faces the front and back of the property
- Wrought Iron Fence
- Block Wall Fence
- Front and Back Yard Sprinklers
- Sprinklers on Timer
- Private Yard
HOA Fees
- $503 Monthly HOA Fees
Parking
- 3 Open Parking Spaces
- 4 Car Garage
- Gated Parking
Home Design
- Home to be built
- Contemporary Architecture
- Wood Frame Construction
- Spray Foam Insulation
- Metal Roof
- Block Exterior
- Stone Exterior Construction
- Stucco
Interior Spaces
- 6,866 Sq Ft Home
- 1-Story Property
- Wet Bar
- Vaulted Ceiling
- Ceiling Fan
- Gas Fireplace
- Double Pane Windows
- Living Room with Fireplace
- 2 Fireplaces
- Mountain Views
- Washer and Dryer Hookup
Kitchen
- Eat-In Kitchen
- Breakfast Bar
- Gas Cooktop
- Built-In Microwave
- ENERGY STAR Qualified Appliances
- Kitchen Island
Flooring
- Wood
- Tile
Bedrooms and Bathrooms
- 4 Bedrooms
- Fireplace in Primary Bedroom
- Two Primary Bathrooms
- Primary Bathroom is a Full Bathroom
- 4.5 Bathrooms
- Dual Vanity Sinks in Primary Bathroom
- Low Flow Plumbing Fixtures
- Bathtub With Separate Shower Stall
Home Security
- Security System Owned
- Smart Home
Accessible Home Design
- Remote Devices
- No Interior Steps
- Stepless Entry
Pool
- Heated Spa
- Play Pool
- Fence Around Pool
Outdoor Features
- Outdoor Fireplace
- Fire Pit
- Built-In Barbecue
Schools
- Lone Mountain Elementary School
- Sonoran Trails Middle School
- Cactus Shadows High School
Utilities
- Cooling Available
- Zoned Heating
- Heating System Uses Natural Gas
- Water Softener
- High Speed Internet
- Cable TV Available
Additional Features
- ENERGY STAR Qualified Equipment for Heating
- Guest House
Listing and Financial Details
- Tax Lot 111
- Assessor Parcel Number 216-52-146
Community Details
Overview
- Association fees include ground maintenance
- Whisper Rock Association, Phone Number (480) 575-6306
- Built by Sticks & Bricks
- Whisper Rock Unit 3 Subdivision
Amenities
- Clubhouse
- Recreation Room
Recreation
- Golf Course Community
- Tennis Courts
- Fitness Center
- Heated Community Pool
Security
- Gated with Attendant
Map
Home Values in the Area
Average Home Value in this Area
Property History
| Date | Event | Price | Change | Sq Ft Price |
|---|---|---|---|---|
| 04/25/2025 04/25/25 | For Sale | $7,999,000 | +166.6% | $1,279 / Sq Ft |
| 06/13/2022 06/13/22 | Sold | $3,000,000 | -39.9% | $437 / Sq Ft |
| 04/06/2022 04/06/22 | Pending | -- | -- | -- |
| 02/14/2022 02/14/22 | Price Changed | $4,995,000 | +4.2% | $727 / Sq Ft |
| 09/13/2021 09/13/21 | For Sale | $4,795,000 | -- | $698 / Sq Ft |
Tax History
| Year | Tax Paid | Tax Assessment Tax Assessment Total Assessment is a certain percentage of the fair market value that is determined by local assessors to be the total taxable value of land and additions on the property. | Land | Improvement |
|---|---|---|---|---|
| 2025 | $15,238 | $276,682 | -- | -- |
| 2024 | $5,793 | $263,507 | -- | -- |
| 2023 | $5,793 | $175,010 | $35,000 | $140,010 |
| 2022 | $3,942 | $79,710 | $79,710 | $0 |
| 2021 | $4,280 | $84,510 | $84,510 | $0 |
| 2020 | $4,204 | $73,590 | $73,590 | $0 |
| 2019 | $4,078 | $77,130 | $77,130 | $0 |
| 2018 | $3,966 | $119,820 | $119,820 | $0 |
| 2017 | $3,820 | $110,700 | $110,700 | $0 |
| 2016 | $3,803 | $99,930 | $99,930 | $0 |
| 2015 | $3,836 | $89,712 | $89,712 | $0 |
Mortgage History
| Date | Status | Loan Amount | Loan Type |
|---|---|---|---|
| Open | $1,600,000 | Construction | |
| Previous Owner | $0 | Unknown | |
| Closed | $0 | Seller Take Back |
Deed History
| Date | Type | Sale Price | Title Company |
|---|---|---|---|
| Warranty Deed | $3,000,000 | New Title Company Name | |
| Warranty Deed | $1,100,000 | Exclusive Title Agency | |
| Warranty Deed | $1,100,000 | Exclusive Title Agency | |
| Warranty Deed | $600,000 | Commonwealth Title | |
| Warranty Deed | -- | None Available |
Similar Homes in Scottsdale, AZ
Source: Arizona Regional Multiple Listing Service (ARMLS)
MLS Number: 6292805
APN: 216-52-146
- 8212 E Tortuga View Ln
- 8512 E Artisan Pass -- Unit 128
- 8395 E Leaning Rock Rd Unit 187
- 8471 E Leaning Rock Rd Unit 185
- 8167 E Leaning Rock Rd Unit 193
- 8386 E Leaning Rock Rd
- 8614 E Artisan Pass Unit 125
- 8091 E Leaning Rock Rd Unit 195
- 33094 N Northstar Cir Unit 176
- 33094 N Northstar Cir
- 8627 E Whisper Rock Trail Unit 120
- 8454 E Leaning Rock Rd
- 31602 N Black Cross Rd Unit 19
- 33243 N Northstar Cir Unit 173
- 8055 E Sunset Sky Cir
- 33296 N Vanishing Trail Unit 2
- 8702 E Whisper Rock Trail Unit 99
- 7946 E Soaring Eagle Way
- 13935 E Smokehouse Tr
- 31226 N Granite Reef Rd
