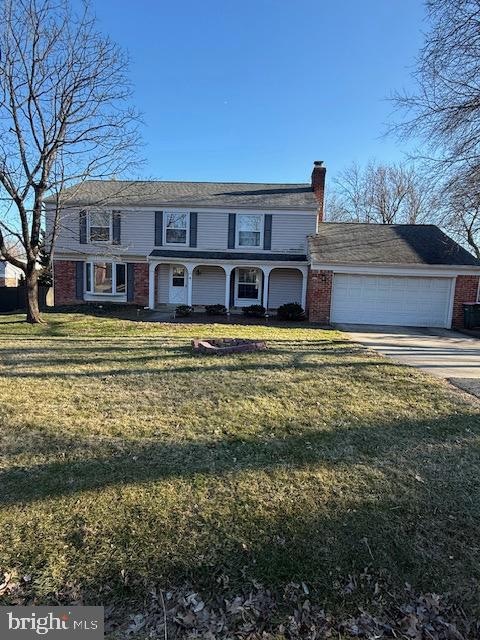
8328 Tuckerman Ln Potomac, MD 20854
Highlights
- Colonial Architecture
- 1 Fireplace
- 2 Car Attached Garage
- Bells Mill Elementary School Rated A
- No HOA
- Living Room
About This Home
As of March 2025Welcome to this beautifully home on a level lot in the highly desirable Fox Hills community. This prime location is just a short walk to all three schools and minutes from Cabin John Village, Montgomery Mall, Potomac Village, major commuter routes, and Metro access.Mold remediation done & Air Test clear.
Potential assumption at 3 percent 30 yr mortgage subject to lender approval.
Recent updates
Replaced roof & plywood sheathing
Replaced windows, siding, and gutters
Upgraded HVAC system
Replaced insulation & hot water heater
Updated electrical (heavy up)
Replaced garage door
Most kitchen appliances replaced (except oven)
Renovated main-level full bath
Updated kitchen & hall bath faucets
The main level features an open floor plan with hardwood floors, formal living and dining rooms, a cozy family room with a brick fireplace, and a kitchen with a breakfast area leading to a spacious enclosed sunroom. Upstairs, you will find four generously sized 4 bedrooms, including an Owners suite with ample closet space and a full bath. The large, unfinished basement offers great potential for customization.
Enjoy the expansive, flat backyard ideal for entertaining! A true gem in Potomac with unbeatable convenience and top-tier upgrades.Due to water leak may need water proofing,.As is condition per seller
Home Details
Home Type
- Single Family
Est. Annual Taxes
- $9,406
Year Built
- Built in 1965
Lot Details
- 10,479 Sq Ft Lot
- Northeast Facing Home
- Property is zoned R90
Parking
- 2 Car Attached Garage
- Garage Door Opener
Home Design
- Colonial Architecture
- Brick Exterior Construction
- Asbestos Shingle Roof
- Concrete Perimeter Foundation
Interior Spaces
- Property has 3 Levels
- 1 Fireplace
- Family Room
- Living Room
- Dining Room
- Unfinished Basement
- Basement Fills Entire Space Under The House
Bedrooms and Bathrooms
- 4 Bedrooms
Schools
- Winston Churchill High School
Utilities
- Forced Air Heating and Cooling System
- Natural Gas Water Heater
Community Details
- No Home Owners Association
- Fox Hills Subdivision
Listing and Financial Details
- Tax Lot 10
- Assessor Parcel Number 161000885860
Map
Home Values in the Area
Average Home Value in this Area
Property History
| Date | Event | Price | Change | Sq Ft Price |
|---|---|---|---|---|
| 03/31/2025 03/31/25 | Sold | $910,900 | -13.5% | $376 / Sq Ft |
| 03/03/2025 03/03/25 | For Sale | $1,053,000 | -- | $434 / Sq Ft |
Tax History
| Year | Tax Paid | Tax Assessment Tax Assessment Total Assessment is a certain percentage of the fair market value that is determined by local assessors to be the total taxable value of land and additions on the property. | Land | Improvement |
|---|---|---|---|---|
| 2024 | $9,406 | $778,200 | $0 | $0 |
| 2023 | $8,013 | $719,100 | $0 | $0 |
| 2022 | $6,999 | $660,000 | $382,800 | $277,200 |
| 2021 | $6,638 | $647,233 | $0 | $0 |
| 2020 | $6,638 | $634,467 | $0 | $0 |
| 2019 | $6,481 | $621,700 | $382,800 | $238,900 |
| 2018 | $6,423 | $616,067 | $0 | $0 |
| 2017 | $6,484 | $610,433 | $0 | $0 |
| 2016 | $6,327 | $604,800 | $0 | $0 |
| 2015 | $6,327 | $604,800 | $0 | $0 |
| 2014 | $6,327 | $604,800 | $0 | $0 |
Mortgage History
| Date | Status | Loan Amount | Loan Type |
|---|---|---|---|
| Previous Owner | $200,000 | Credit Line Revolving | |
| Previous Owner | $623,000 | New Conventional | |
| Previous Owner | $615,000 | Adjustable Rate Mortgage/ARM | |
| Previous Owner | $624,600 | Adjustable Rate Mortgage/ARM | |
| Previous Owner | $137,400 | Stand Alone Second | |
| Previous Owner | $549,600 | Purchase Money Mortgage | |
| Previous Owner | $549,600 | Purchase Money Mortgage | |
| Previous Owner | $310,103 | Stand Alone Second | |
| Previous Owner | $310,103 | Stand Alone Second |
Deed History
| Date | Type | Sale Price | Title Company |
|---|---|---|---|
| Deed | $910,900 | Fidelity National Title | |
| Deed | $910,900 | Fidelity National Title | |
| Deed | $687,000 | -- | |
| Deed | $687,000 | -- | |
| Deed | -- | -- | |
| Deed | -- | -- | |
| Deed | -- | -- | |
| Deed | -- | -- | |
| Deed | $411,000 | -- |
Similar Homes in Potomac, MD
Source: Bright MLS
MLS Number: MDMC2168312
APN: 10-00885860
- 11043 Candlelight Ln
- 11301 Gainsborough Rd
- 11019 Candlelight Ln
- 8412 Buckhannon Dr
- 12 Redbud Ct
- 8600 Fox Run
- 11627 Deborah Dr
- 11337 Willowbrook Dr
- 11136 Powder Horn Dr
- 8803 Postoak Rd
- 10806 Hob Nail Ct
- 10913 Deborah Dr
- 8200 Bells Mill Rd
- 10428 Windsor View Dr
- 10601 Gainsborough Rd
- 7721 Mary Cassatt Dr
- 7802 Ivymount Terrace
- 11314 Emerald Park Rd
- 7533 Heatherton Ln
- 8904 Liberty Ln
