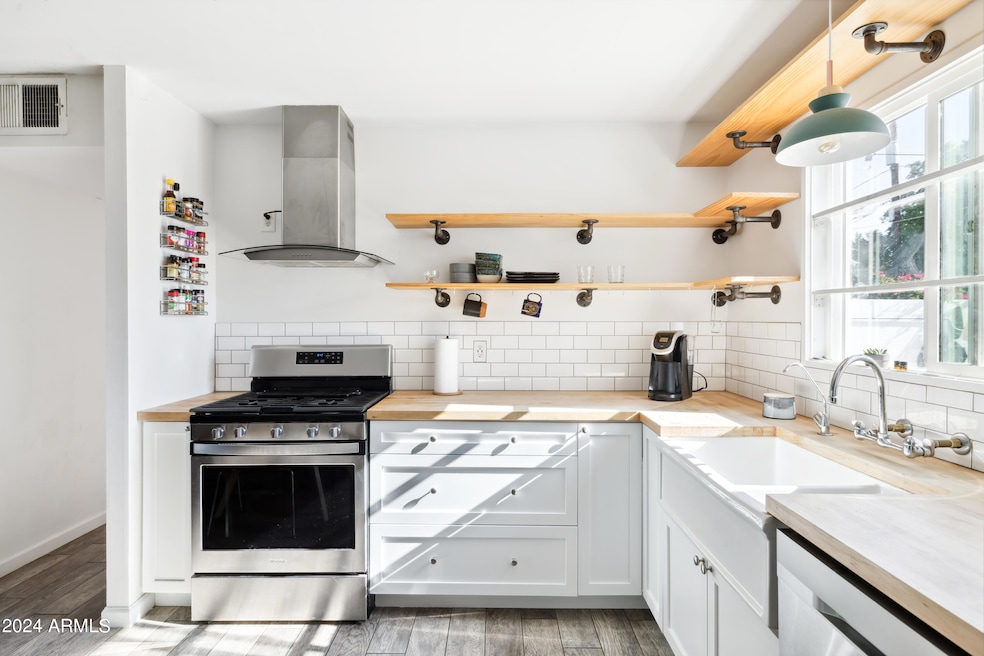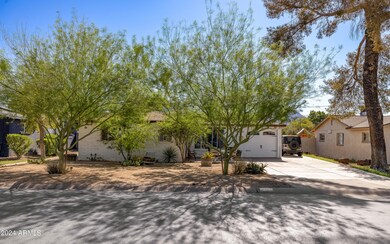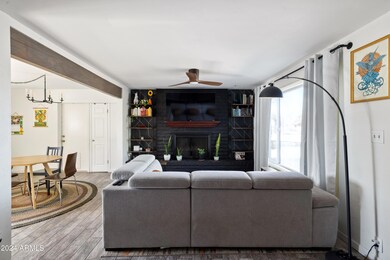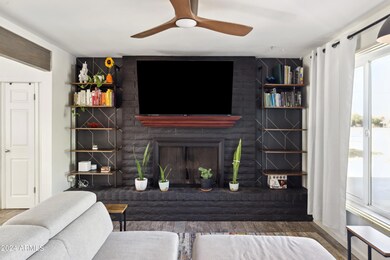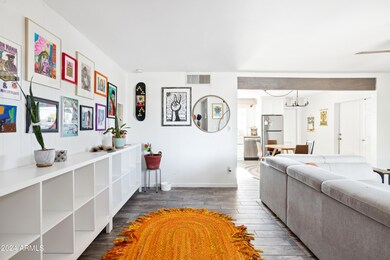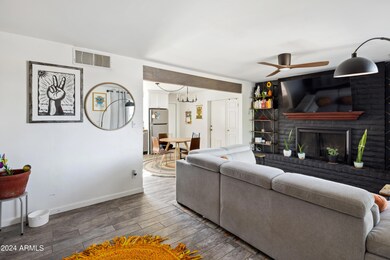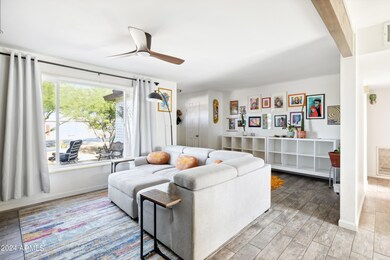
8329 N 5th St Phoenix, AZ 85020
North Central NeighborhoodHighlights
- Private Pool
- Mountain View
- No HOA
- Sunnyslope High School Rated A
- 1 Fireplace
- Covered patio or porch
About This Home
As of December 2024Newer finishes including the kitchen and primary bath. This open floor plan 3/2 has great access to North Central Phoenix and the 51. Lots of off street parking. Owned solar. A low traffic street. Cozy living room with a fireplace. You'll love mornings in the open floor plan kitchen. Don't forget to check out the serene back yard with pool. Last, the Arizona Canal Trail is nearby and gives access to lots of amazing outdoor spaces.
Home Details
Home Type
- Single Family
Est. Annual Taxes
- $1,368
Year Built
- Built in 1954
Lot Details
- 6,416 Sq Ft Lot
- Desert faces the front of the property
- Block Wall Fence
- Grass Covered Lot
Parking
- 1 Car Direct Access Garage
- 2 Open Parking Spaces
Home Design
- Composition Roof
- Block Exterior
Interior Spaces
- 1,152 Sq Ft Home
- 1-Story Property
- Ceiling Fan
- 1 Fireplace
- Double Pane Windows
- Low Emissivity Windows
- Mountain Views
Kitchen
- Eat-In Kitchen
- Gas Cooktop
- Built-In Microwave
Flooring
- Floors Updated in 2022
- Laminate
- Concrete
- Tile
Bedrooms and Bathrooms
- 3 Bedrooms
- 2 Bathrooms
Pool
- Pool Updated in 2021
- Private Pool
- Fence Around Pool
Schools
- Washington Elementary School - Phoenix
- Glendale High School
Utilities
- Refrigerated Cooling System
- Heating System Uses Natural Gas
- High Speed Internet
- Cable TV Available
Additional Features
- No Interior Steps
- Covered patio or porch
- Property is near a bus stop
Listing and Financial Details
- Home warranty included in the sale of the property
- Tax Lot 116
- Assessor Parcel Number 160-47-064
Community Details
Overview
- No Home Owners Association
- Association fees include no fees
- North Town Lots 30 59, 129 139 Subdivision
Recreation
- Bike Trail
Map
Home Values in the Area
Average Home Value in this Area
Property History
| Date | Event | Price | Change | Sq Ft Price |
|---|---|---|---|---|
| 12/02/2024 12/02/24 | Sold | $450,000 | -6.3% | $391 / Sq Ft |
| 10/09/2024 10/09/24 | Price Changed | $480,000 | -1.0% | $417 / Sq Ft |
| 09/17/2024 09/17/24 | Price Changed | $485,000 | -2.0% | $421 / Sq Ft |
| 09/05/2024 09/05/24 | For Sale | $495,000 | +9.4% | $430 / Sq Ft |
| 04/08/2022 04/08/22 | Sold | $452,500 | 0.0% | $393 / Sq Ft |
| 03/13/2022 03/13/22 | For Sale | $452,500 | 0.0% | $393 / Sq Ft |
| 03/13/2022 03/13/22 | Price Changed | $452,500 | 0.0% | $393 / Sq Ft |
| 02/14/2022 02/14/22 | Off Market | $452,500 | -- | -- |
| 02/02/2022 02/02/22 | For Sale | $445,000 | +81.6% | $386 / Sq Ft |
| 03/30/2018 03/30/18 | Sold | $245,000 | +81.6% | $213 / Sq Ft |
| 03/02/2018 03/02/18 | For Sale | $134,900 | -37.3% | $117 / Sq Ft |
| 10/06/2017 10/06/17 | Sold | $215,000 | -4.4% | $187 / Sq Ft |
| 09/14/2017 09/14/17 | Price Changed | $225,000 | 0.0% | $195 / Sq Ft |
| 07/27/2017 07/27/17 | Pending | -- | -- | -- |
| 07/19/2017 07/19/17 | For Sale | $225,000 | +36.4% | $195 / Sq Ft |
| 09/11/2015 09/11/15 | Sold | $165,000 | -2.9% | $140 / Sq Ft |
| 08/02/2015 08/02/15 | Pending | -- | -- | -- |
| 08/02/2015 08/02/15 | For Sale | $169,900 | 0.0% | $144 / Sq Ft |
| 08/01/2015 08/01/15 | For Sale | $169,900 | 0.0% | $144 / Sq Ft |
| 08/01/2012 08/01/12 | Rented | $1,195 | 0.0% | -- |
| 07/27/2012 07/27/12 | Under Contract | -- | -- | -- |
| 07/14/2012 07/14/12 | For Rent | $1,195 | -- | -- |
Tax History
| Year | Tax Paid | Tax Assessment Tax Assessment Total Assessment is a certain percentage of the fair market value that is determined by local assessors to be the total taxable value of land and additions on the property. | Land | Improvement |
|---|---|---|---|---|
| 2025 | $1,395 | $13,019 | -- | -- |
| 2024 | $1,368 | $12,399 | -- | -- |
| 2023 | $1,368 | $32,280 | $6,450 | $25,830 |
| 2022 | $1,320 | $23,810 | $4,760 | $19,050 |
| 2021 | $1,353 | $21,300 | $4,260 | $17,040 |
| 2020 | $1,317 | $19,320 | $3,860 | $15,460 |
| 2019 | $1,293 | $17,030 | $3,400 | $13,630 |
| 2018 | $1,256 | $16,550 | $3,310 | $13,240 |
| 2017 | $1,252 | $12,930 | $2,580 | $10,350 |
| 2016 | $1,230 | $12,470 | $2,490 | $9,980 |
| 2015 | $1,292 | $10,610 | $2,120 | $8,490 |
Mortgage History
| Date | Status | Loan Amount | Loan Type |
|---|---|---|---|
| Previous Owner | $407,250 | New Conventional | |
| Previous Owner | $226,000 | New Conventional | |
| Previous Owner | $232,750 | New Conventional | |
| Previous Owner | $172,000 | New Conventional | |
| Previous Owner | $132,000 | New Conventional | |
| Previous Owner | $164,000 | Stand Alone Refi Refinance Of Original Loan | |
| Previous Owner | $100,000 | Unknown | |
| Previous Owner | $100,000 | Credit Line Revolving | |
| Previous Owner | $55,000 | Stand Alone Second | |
| Previous Owner | $87,500 | Unknown | |
| Previous Owner | $87,367 | FHA | |
| Previous Owner | $86,350 | FHA |
Deed History
| Date | Type | Sale Price | Title Company |
|---|---|---|---|
| Warranty Deed | $450,000 | Landmark Title | |
| Warranty Deed | $450,000 | Landmark Title | |
| Warranty Deed | $452,500 | Lawyers Title | |
| Interfamily Deed Transfer | -- | Lawyers Title Of Arizona Inc | |
| Warranty Deed | $245,000 | Stewart Title & Trust Of Pho | |
| Interfamily Deed Transfer | -- | Stewart Title & Trust Of Pho | |
| Warranty Deed | $215,000 | Equity Title Agency Inc | |
| Warranty Deed | $165,000 | Thomas Title & Escrow Llc | |
| Interfamily Deed Transfer | -- | Great American Title Agency | |
| Interfamily Deed Transfer | -- | Chicago Title Insurance Co | |
| Joint Tenancy Deed | $87,000 | Stewart Title & Trust |
Similar Homes in Phoenix, AZ
Source: Arizona Regional Multiple Listing Service (ARMLS)
MLS Number: 6753244
APN: 160-47-064
- 8346 N 6th St
- 8341 N 7th St
- 316 E El Camino Dr
- 519 E El Camino Dr
- 801 E Echo Ln
- 210 E El Camino Dr
- 811 E Seldon Ln
- 837 E Echo Ln
- 837 E Orchid Ln
- 234 E Ruth Ave Unit 5
- 8241 N Central Ave Unit 2
- 8241 N Central Ave Unit 32
- 8241 N Central Ave Unit 11
- 8241 N Central Ave Unit 13
- 8241 N Central Ave Unit 24
- 8816 N 6th Place
- 214 E Ruth Ave Unit 312
- 214 E Ruth Ave Unit 107
- 6 E Laurie Ln
- 202 E Ruth Ave Unit 5
