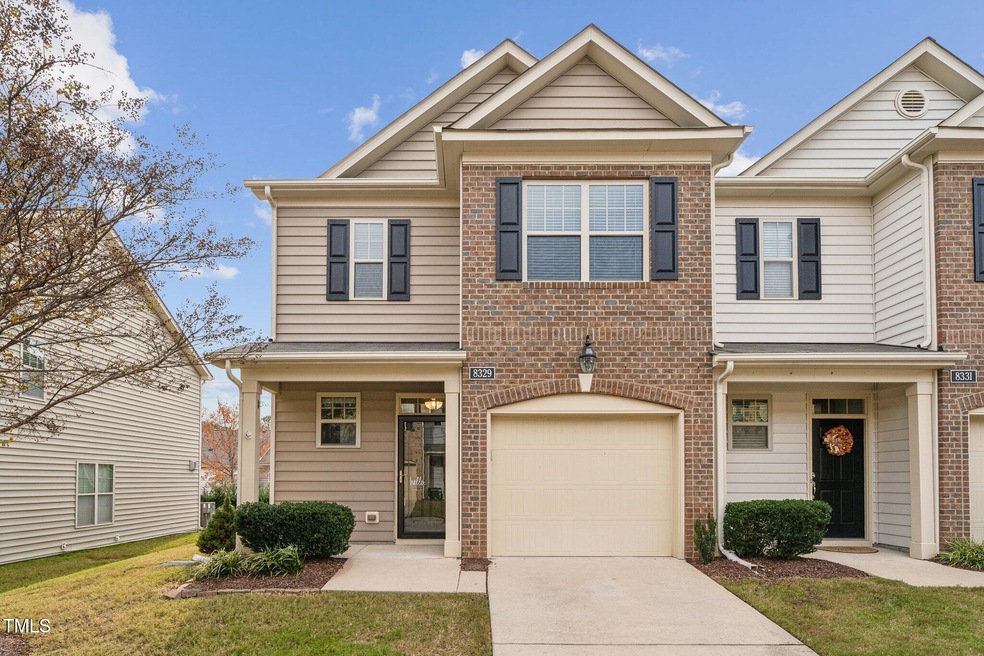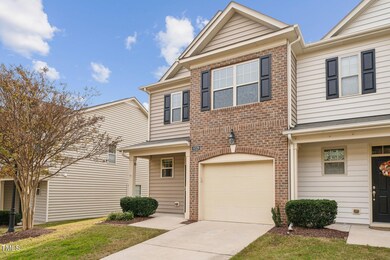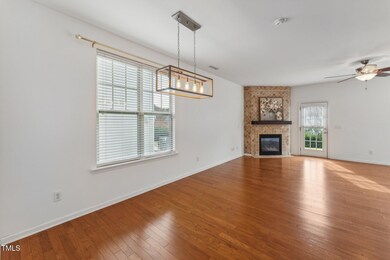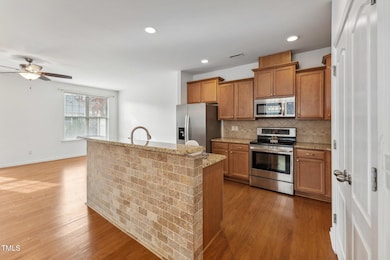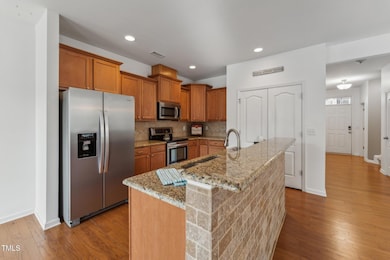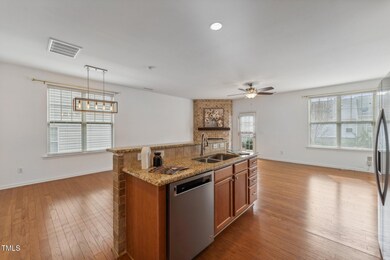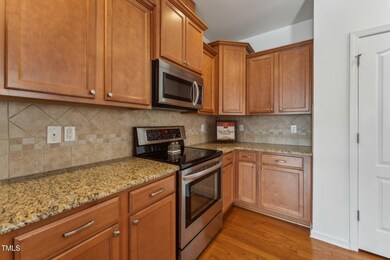
8329 Niayah Way Raleigh, NC 27612
Highlights
- Traditional Architecture
- Wood Flooring
- Laundry Room
- Leesville Road Elementary School Rated A
- 1 Car Attached Garage
- Central Air
About This Home
As of January 2025AMAZING PRICE! This beautiful end-unit townhome offers the perfect blend of style, comfort, and convenience in a prime Raleigh location. Just 10 minutes from RTP, 2 minutes from Umstead State Park, and 12 minutes from Crabtree Valley Mall, you'll be close to everything you need. With easy access to major highways (540, 440, and 40), you can't find a better location!
Step inside to an open floor plan featuring gorgeous engineered hardwoods throughout the entire main floor. The bright and spacious kitchen offers plenty of cabinet space, sleek granite countertops, and a layout perfect for hosting or daily living. Upstairs, the owner's suite is a true retreat, complete with a tray ceiling, walk-in closet, and a spa-like ensuite bathroom. Two additional bedrooms provide flexible options for guests, a home office, or hobbies.
Enjoy outdoor living on the private patio, ideal for relaxing or entertaining. This low-maintenance home also includes a refrigerator, washer, and dryer, making your move-in effortless. If you're looking for a great location with convenience and easy living, look no further! Don't miss this amazing opportunity!
Townhouse Details
Home Type
- Townhome
Est. Annual Taxes
- $3,334
Year Built
- Built in 2009
Lot Details
- 2,178 Sq Ft Lot
HOA Fees
- $160 Monthly HOA Fees
Parking
- 1 Car Attached Garage
- 1 Open Parking Space
Home Design
- Traditional Architecture
- Slab Foundation
- Frame Construction
- Architectural Shingle Roof
Interior Spaces
- 1,811 Sq Ft Home
- 2-Story Property
- Family Room
- Dining Room
- Laundry Room
Flooring
- Wood
- Carpet
- Tile
Bedrooms and Bathrooms
- 3 Bedrooms
Schools
- Wake County Schools Elementary And Middle School
- Wake County Schools High School
Utilities
- Central Air
- Heating System Uses Natural Gas
Community Details
- Association fees include ground maintenance, maintenance structure, pest control
- Charleston Association, Phone Number (919) 847-3003
- Glenwood Station Subdivision
Listing and Financial Details
- Assessor Parcel Number 0777834977
Map
Home Values in the Area
Average Home Value in this Area
Property History
| Date | Event | Price | Change | Sq Ft Price |
|---|---|---|---|---|
| 01/09/2025 01/09/25 | Sold | $382,500 | -0.6% | $211 / Sq Ft |
| 12/17/2024 12/17/24 | Pending | -- | -- | -- |
| 11/29/2024 11/29/24 | For Sale | $385,000 | +1.3% | $213 / Sq Ft |
| 12/15/2023 12/15/23 | Off Market | $380,200 | -- | -- |
| 12/21/2021 12/21/21 | Sold | $380,200 | 0.0% | $210 / Sq Ft |
| 11/09/2021 11/09/21 | Pending | -- | -- | -- |
| 11/05/2021 11/05/21 | For Sale | $380,200 | -- | $210 / Sq Ft |
Tax History
| Year | Tax Paid | Tax Assessment Tax Assessment Total Assessment is a certain percentage of the fair market value that is determined by local assessors to be the total taxable value of land and additions on the property. | Land | Improvement |
|---|---|---|---|---|
| 2024 | $3,335 | $381,649 | $80,000 | $301,649 |
| 2023 | $2,777 | $252,928 | $40,000 | $212,928 |
| 2022 | $2,581 | $252,928 | $40,000 | $212,928 |
| 2021 | $2,481 | $252,928 | $40,000 | $212,928 |
| 2020 | $2,436 | $252,928 | $40,000 | $212,928 |
| 2019 | $2,173 | $185,788 | $30,000 | $155,788 |
| 2018 | $2,050 | $185,788 | $30,000 | $155,788 |
| 2017 | $0 | $185,788 | $30,000 | $155,788 |
| 2016 | $1,913 | $185,788 | $30,000 | $155,788 |
| 2015 | $2,021 | $193,278 | $40,000 | $153,278 |
| 2014 | $1,918 | $193,278 | $40,000 | $153,278 |
Mortgage History
| Date | Status | Loan Amount | Loan Type |
|---|---|---|---|
| Open | $174,500 | New Conventional | |
| Closed | $174,500 | New Conventional | |
| Previous Owner | $361,190 | Purchase Money Mortgage | |
| Previous Owner | $256,500 | New Conventional | |
| Previous Owner | $187,200 | New Conventional | |
| Previous Owner | $150,000 | Adjustable Rate Mortgage/ARM | |
| Previous Owner | $175,845 | FHA |
Deed History
| Date | Type | Sale Price | Title Company |
|---|---|---|---|
| Warranty Deed | $382,500 | None Listed On Document | |
| Warranty Deed | $382,500 | None Listed On Document | |
| Special Warranty Deed | $380,500 | None Available | |
| Warranty Deed | $382,000 | Zillow Closing Services Llc | |
| Warranty Deed | $270,000 | None Available | |
| Special Warranty Deed | $234,000 | None Available | |
| Warranty Deed | $234,000 | None Available | |
| Warranty Deed | $188,000 | None Available | |
| Special Warranty Deed | $179,500 | None Available |
Similar Homes in the area
Source: Doorify MLS
MLS Number: 10065364
APN: 0777.04-83-4977-000
- 8352 Primanti Blvd
- 8124 Primanti Blvd
- 6813 W Lake Anne Dr
- 8309 Nantahala Dr
- 7710 Astoria Place
- 7425 Silver View Ln
- 8125 Park Side Dr
- 6000 Canadero Dr
- 8521 Mount Valley Ln
- 7104 Proctor Hill Dr
- 8511 Bright Loop
- 8032 Sycamore Hill Ln
- 7533 Silver View Ln
- 8023 Sycamore Hill Ln
- 8125 Rhiannon Rd
- 5403 Bayside Ct
- 8730 Cypress Grove Run
- 5265 Aleppo Ln
- 7604 Derek Dr
- 8822 Orchard Grove Way
