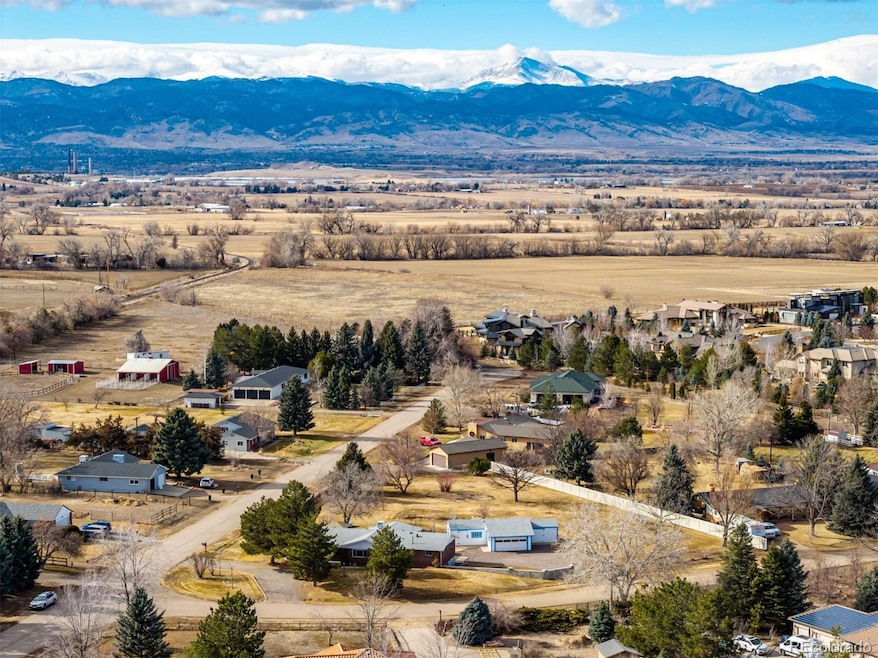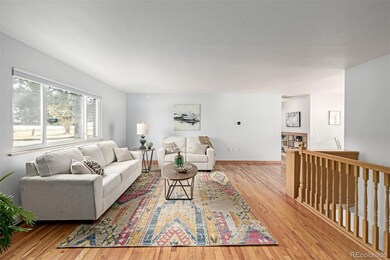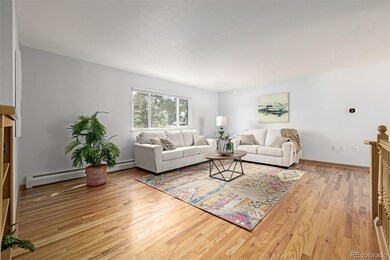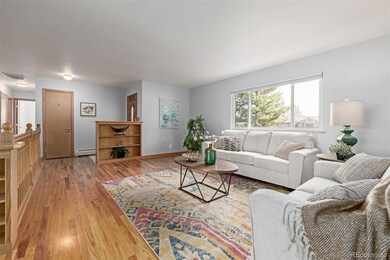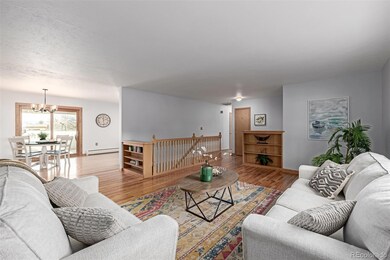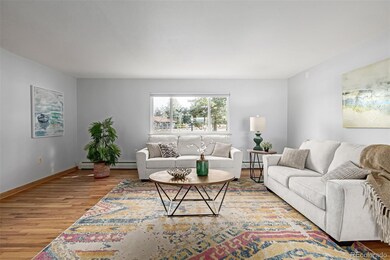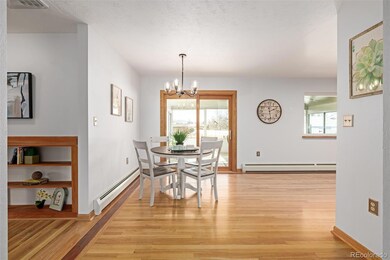
833 Applewood Dr Lafayette, CO 80026
Highlights
- Vaulted Ceiling
- Partially Wooded Lot
- Wood Flooring
- Douglass Elementary School Rated A-
- Traditional Architecture
- Bonus Room
About This Home
As of March 2025Start living in this adorable home nestled on a sprawling 1.2-acre corner lot. Explore inside to discover wood floors in all the right places, vaulted ceilings, and a welcoming living room filled with natural light. The formal dining area sets the stage for unforgettable gatherings, while the gourmet kitchen boasts built-in appliances, wall ovens, ample counter space, a stylish tile backsplash, and rich wood cabinetry, ideal for preparing your favorite meals. Retreat to the comfortable bedrooms, where restful nights await. Spacious primary suite features a walk-in closet, ensuring plenty of storage. Finished basement offers incredible flexibility with two bonus rooms—perfect for additional bedrooms, a home office, or a hobby space. One of the rooms even has a direct walkout, and a full bathroom adds extra convenience. Unwind in the sunroom, a tranquil space to soak in the surroundings year-round. Laundry room comes equipped with a washer, dryer, and built-in cabinetry for effortless organization. Need more storage? The detached 2-car garage includes two additional storage rooms, which can double as a workshop for all your projects. Check outside to your sizable backyard, where a gazebo invites you to relax and enjoy the fresh air. With more than enough space to customize, you can create the outdoor retreat of your dreams. Best of all, take in the breathtaking mountain views that add to the home's serene ambiance. Don't miss this rare opportunity to own a charming property with endless possibilities. Make it yours today!
Last Agent to Sell the Property
LUX Denver Real Estate Company Brokerage Email: alex@luxdenver.com,303-587-9440 License #100086423
Home Details
Home Type
- Single Family
Est. Annual Taxes
- $5,794
Year Built
- Built in 1966
Lot Details
- 1.21 Acre Lot
- Southwest Facing Home
- Property is Fully Fenced
- Level Lot
- Partially Wooded Lot
- Private Yard
- Grass Covered Lot
- Property is zoned RR
Parking
- 2 Car Garage
Home Design
- Traditional Architecture
- Brick Exterior Construction
- Composition Roof
Interior Spaces
- 2,839 Sq Ft Home
- 1-Story Property
- Built-In Features
- Vaulted Ceiling
- Living Room
- Dining Room
- Bonus Room
- Sun or Florida Room
- Fire and Smoke Detector
Kitchen
- Eat-In Kitchen
- Oven
- Range
- Microwave
- Dishwasher
- Corian Countertops
- Laminate Countertops
- Disposal
Flooring
- Wood
- Carpet
- Tile
Bedrooms and Bathrooms
- 4 Bedrooms | 3 Main Level Bedrooms
- 2 Full Bathrooms
Laundry
- Laundry Room
- Dryer
- Washer
Finished Basement
- Bedroom in Basement
- 1 Bedroom in Basement
Outdoor Features
- Covered patio or porch
- Rain Gutters
Schools
- Douglass Elementary School
- Platt Middle School
- Centaurus High School
Utilities
- Evaporated cooling system
- Baseboard Heating
- Gas Water Heater
- Septic Tank
- Phone Available
- Cable TV Available
Community Details
- No Home Owners Association
- Davidson Subdivision
Listing and Financial Details
- Exclusions: Staging items and sellers personal property
- Assessor Parcel Number R0035069
Map
Home Values in the Area
Average Home Value in this Area
Property History
| Date | Event | Price | Change | Sq Ft Price |
|---|---|---|---|---|
| 03/21/2025 03/21/25 | Sold | $1,211,000 | +0.9% | $427 / Sq Ft |
| 03/01/2025 03/01/25 | For Sale | $1,200,000 | -- | $423 / Sq Ft |
Tax History
| Year | Tax Paid | Tax Assessment Tax Assessment Total Assessment is a certain percentage of the fair market value that is determined by local assessors to be the total taxable value of land and additions on the property. | Land | Improvement |
|---|---|---|---|---|
| 2024 | $5,692 | $73,827 | $28,468 | $45,359 |
| 2023 | $5,692 | $73,827 | $32,153 | $45,359 |
| 2022 | $5,046 | $55,210 | $25,944 | $29,266 |
| 2021 | $4,786 | $56,800 | $26,691 | $30,109 |
| 2020 | $4,885 | $57,315 | $25,812 | $31,503 |
| 2019 | $4,805 | $57,315 | $25,812 | $31,503 |
| 2018 | $3,824 | $47,182 | $20,088 | $27,094 |
| 2017 | $3,696 | $52,161 | $22,208 | $29,953 |
| 2016 | $3,773 | $46,614 | $23,084 | $23,530 |
| 2015 | $3,559 | $35,526 | $18,945 | $16,581 |
| 2014 | $3,435 | $35,526 | $18,945 | $16,581 |
Mortgage History
| Date | Status | Loan Amount | Loan Type |
|---|---|---|---|
| Open | $376,000 | New Conventional | |
| Previous Owner | $110,000 | No Value Available |
Deed History
| Date | Type | Sale Price | Title Company |
|---|---|---|---|
| Warranty Deed | $1,211,000 | Htc | |
| Warranty Deed | $231,000 | -- | |
| Warranty Deed | $127,000 | -- | |
| Deed | -- | -- | |
| Warranty Deed | $26,000 | -- |
Similar Homes in the area
Source: REcolorado®
MLS Number: 7680211
APN: 1465320-01-005
- 462 Blue Lake Trail
- 609 Corona Ct
- 2946 Shoshone Trail
- 301 Indian Peaks Trail W
- 3006 Thunder Lake Cir
- 2879 Shadow Lake Rd
- 2975 Thunder Lake Cir
- 9022 Jason Ct
- 2886 Twin Lakes Cir
- 2811 Twin Lakes Cir
- 588 Beauprez Ave
- 2859 Cascade Creek Dr
- 247 Rendezvous Dr
- 2838 Cascade Creek Dr
- 2569 Stonewall Ln
- 577 N 96th St
- 1498 Wicklow St
- 2358 Dogwood Cir
- 1341 N 95th St
- 2547 Concord Cir
