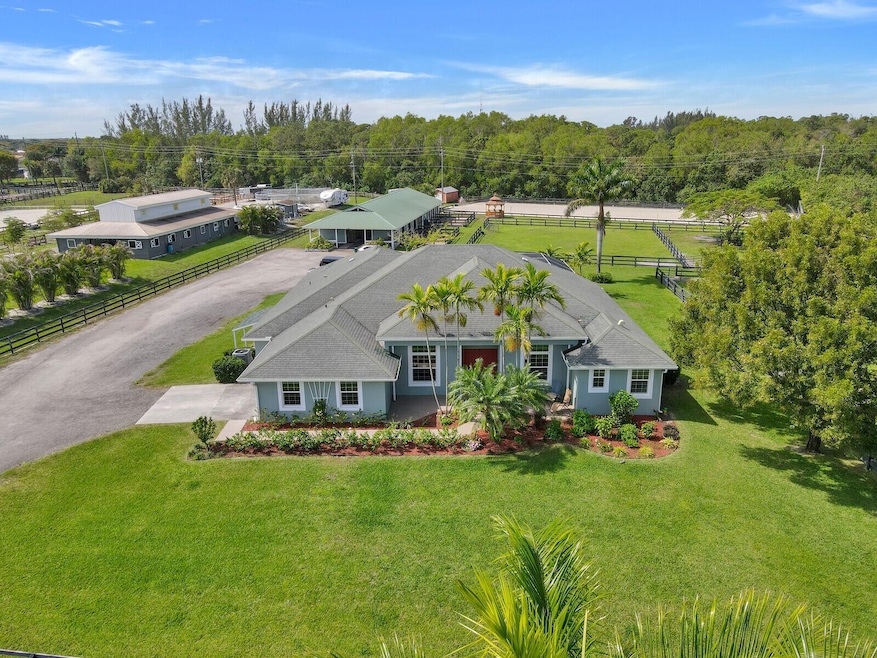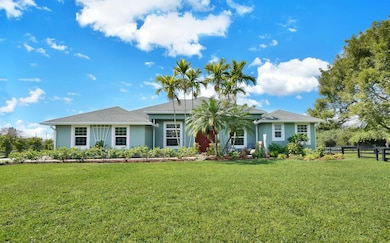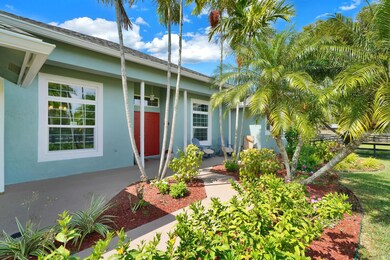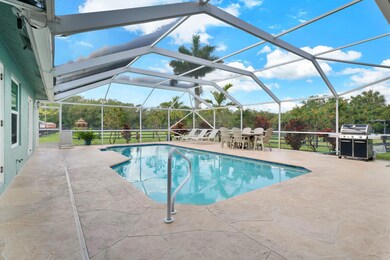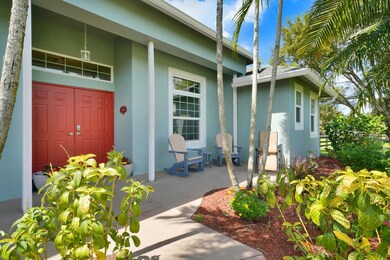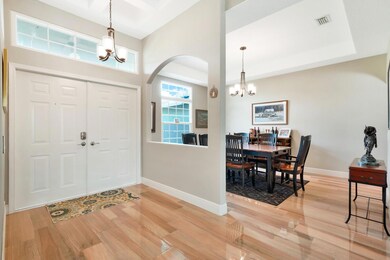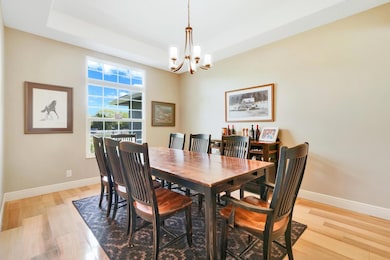
833 Cindy Dr Wellington, FL 33414
Palm Beach Little Ranches NeighborhoodEstimated payment $12,541/month
Highlights
- Water Views
- Horses Allowed in Community
- Roman Tub
- Wellington Landings Middle School Rated A-
- Private Pool
- Mediterranean Architecture
About This Home
This fabulous equestrian property offers so many desirable attributes... The home offers 3 spacious bedrooms plus 2 attached apartments, 4 bathrooms, an office/den, both formal living and family rooms. Other notables improvements include IMPACT GLASS WINDOWS, renovated bathrooms, gorgeous tile flooring throughout, a screened pool, gated entrance, covered and open patios and the list goes on... An equestrian's dream as this working horse farm with 3.43 acres has all of the components you're looking for... 9 paddocks, dressage arena with mirrors, Fleet Fiber Footing, a 12 stall center isle barn with 3 grooming/wash areas, air conditioned tack & feed rooms, 6 walk outs, water spigots in each stall, concrete manure pad, washer, dryer, and a covered viewing gazebo...
Home Details
Home Type
- Single Family
Est. Annual Taxes
- $16,868
Year Built
- Built in 2001
Lot Details
- 3.43 Acre Lot
- Fenced
- Property is zoned EOZD(c
Parking
- 2 Car Attached Garage
- Garage Door Opener
- Driveway
Property Views
- Water
- Garden
- Pool
Home Design
- Mediterranean Architecture
- Shingle Roof
- Composition Roof
Interior Spaces
- 3,770 Sq Ft Home
- 1-Story Property
- High Ceiling
- French Doors
- Entrance Foyer
- Family Room
- Formal Dining Room
- Den
- Tile Flooring
- Attic
Kitchen
- Breakfast Area or Nook
- Eat-In Kitchen
- Electric Range
- Microwave
- Dishwasher
- Disposal
Bedrooms and Bathrooms
- 5 Bedrooms
- Split Bedroom Floorplan
- Closet Cabinetry
- Walk-In Closet
- 4 Full Bathrooms
- Dual Sinks
- Roman Tub
- Separate Shower in Primary Bathroom
Laundry
- Dryer
- Washer
- Laundry Tub
Home Security
- Security Gate
- Impact Glass
- Fire and Smoke Detector
Outdoor Features
- Private Pool
- Patio
- Shed
Utilities
- Central Heating and Cooling System
- Well
- Electric Water Heater
- Septic Tank
Listing and Financial Details
- Assessor Parcel Number 73414402020000030
- Seller Considering Concessions
Community Details
Overview
- Palm Beach Little Ranches Subdivision
Recreation
- Horses Allowed in Community
Map
Home Values in the Area
Average Home Value in this Area
Tax History
| Year | Tax Paid | Tax Assessment Tax Assessment Total Assessment is a certain percentage of the fair market value that is determined by local assessors to be the total taxable value of land and additions on the property. | Land | Improvement |
|---|---|---|---|---|
| 2024 | $16,868 | $873,664 | -- | -- |
| 2023 | $16,482 | $848,217 | $0 | $0 |
| 2022 | $16,192 | $823,512 | $0 | $0 |
| 2021 | $15,822 | $745,137 | $293,265 | $451,872 |
| 2020 | $14,688 | $684,211 | $203,742 | $480,469 |
| 2019 | $16,423 | $760,240 | $203,742 | $556,498 |
| 2018 | $12,914 | $603,024 | $106,561 | $496,463 |
| 2017 | $13,134 | $606,990 | $0 | $0 |
| 2016 | $13,300 | $600,610 | $0 | $0 |
| 2015 | $13,527 | $593,395 | $0 | $0 |
| 2014 | $11,175 | $431,359 | $0 | $0 |
Property History
| Date | Event | Price | Change | Sq Ft Price |
|---|---|---|---|---|
| 03/20/2025 03/20/25 | For Sale | $1,995,000 | +99.5% | $529 / Sq Ft |
| 01/19/2018 01/19/18 | Sold | $1,000,000 | -20.0% | $265 / Sq Ft |
| 12/20/2017 12/20/17 | Pending | -- | -- | -- |
| 09/26/2016 09/26/16 | For Sale | $1,250,000 | +40.4% | $332 / Sq Ft |
| 07/15/2014 07/15/14 | Sold | $890,000 | -11.0% | $234 / Sq Ft |
| 06/15/2014 06/15/14 | Pending | -- | -- | -- |
| 07/09/2012 07/09/12 | For Sale | $999,999 | -- | $263 / Sq Ft |
Deed History
| Date | Type | Sale Price | Title Company |
|---|---|---|---|
| Quit Claim Deed | -- | None Listed On Document | |
| Quit Claim Deed | -- | None Listed On Document | |
| Quit Claim Deed | -- | None Listed On Document | |
| Warranty Deed | $1,000,000 | Attorney | |
| Warranty Deed | $890,000 | Distinctive Title Svcs Inc | |
| Warranty Deed | $779,000 | Guaranteed Title Lc | |
| Warranty Deed | $138,750 | Anchor Title Company | |
| Warranty Deed | $115,000 | -- | |
| Warranty Deed | $58,000 | -- | |
| Warranty Deed | $53,000 | -- |
Mortgage History
| Date | Status | Loan Amount | Loan Type |
|---|---|---|---|
| Previous Owner | $448,400 | Credit Line Revolving | |
| Previous Owner | $525,000 | Credit Line Revolving | |
| Previous Owner | $250,000 | Credit Line Revolving | |
| Previous Owner | $578,500 | Adjustable Rate Mortgage/ARM | |
| Previous Owner | $536,000 | Negative Amortization | |
| Previous Owner | $479,000 | Stand Alone First | |
| Previous Owner | $505,000 | Stand Alone First | |
| Previous Owner | $78,900 | Credit Line Revolving | |
| Previous Owner | $89,000 | No Value Available | |
| Previous Owner | $46,400 | New Conventional |
Similar Homes in Wellington, FL
Source: BeachesMLS
MLS Number: R11073507
APN: 73-41-44-02-02-000-0030
- 790 E Rambling Dr
- 11486 Sanderling Dr
- 277 Berenger Walk
- 502 Rambling Drive Cir
- 287 Berenger Walk
- 11647 Anhinga Dr
- 11630 Anhinga Dr
- 10643 Old Hammock Way
- 104 Devonshire Cir
- 207 Berenger Walk
- 305 Berenger Walk
- 1281 Wyndcliff Dr
- 11592 E Rambling Dr
- 425 W Rambling Dr
- 1289 Beacon Cir
- 1270 Beacon Cir
- 1221 Bay View Way
- 1264 Beacon Cir
- 1240 Bay View Way
- 11767 W Rambling Dr
