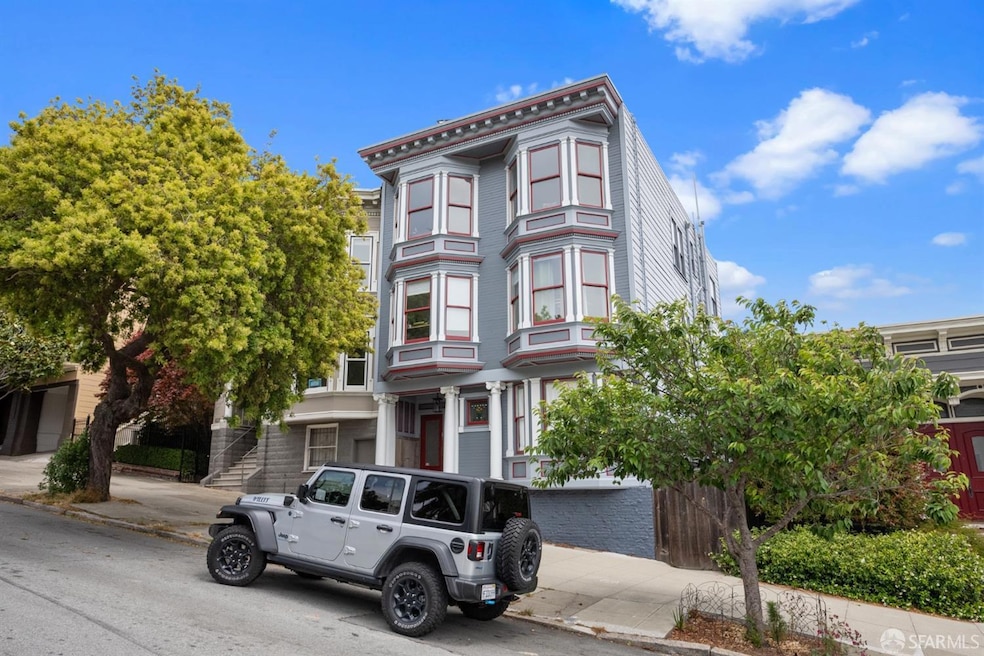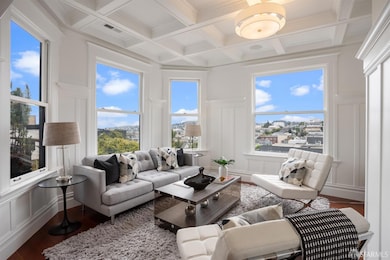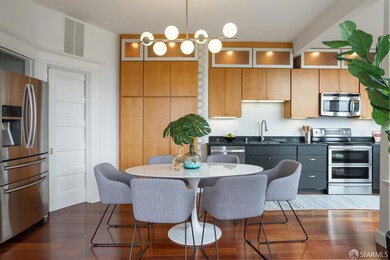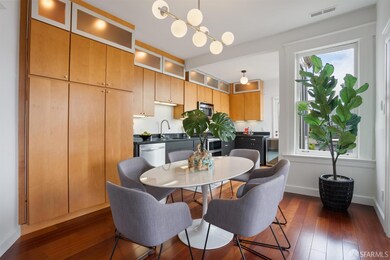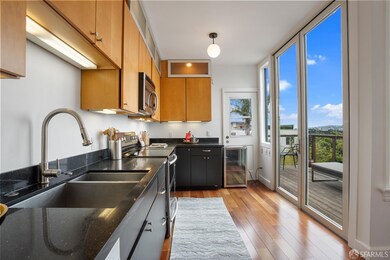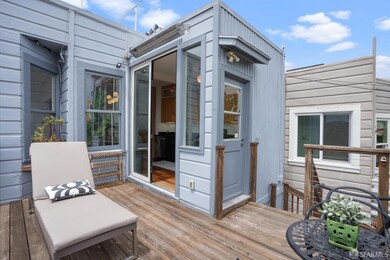
833 Dolores St San Francisco, CA 94110
Eureka Valley-Dolores Heights NeighborhoodHighlights
- Unit is on the top floor
- 2-minute walk to 21St Street
- Solar Power System
- Harvey Milk Civil Rights Academy Rated A
- Bay View
- Edwardian Architecture
About This Home
As of January 2025This top floor condo is located on a highly desired block in Noe Valley. The building is detached on the South side which ensures exceptional light and views within the unit. The home features 4 bedrooms and 2 full baths. Original details have been preserved while updates have been made. The large solar system is eco-friendly and carbon neutral. Two bedrooms are located at the front of the flat and have views of the historic palms trees and green median of Dolores St. The 3rd bedroom offers views over the roofline towards Bernal Hill. A 4th bedroom is perfect as a child's hideaway or home office. The kitchen and living space is at the back of the flat and benefits from a box beam ceiling and large bay windows which invite you into the space. Expansive windows and the large South facing picture window perfectly frame the different views and floods the space in natural light. A walk-out deck off the kitchen has extensive south facing views including the Bay and Bernal Heights. This provides a bright sunny space and enhances the entertaining space. Additional outdoor features include a built-in electric deck heater, common yard with Tiki Bar, stone pathways and mature plantings. 2 car detached garage at the rear of property is EV ready and high ceilings.
Property Details
Home Type
- Condominium
Est. Annual Taxes
- $8,902
Year Built
- Built in 1906
HOA Fees
- $400 Monthly HOA Fees
Property Views
- Bay
- Hills
Home Design
- 1,411 Sq Ft Home
- Edwardian Architecture
Kitchen
- Built-In Electric Range
- Range Hood
- Dishwasher
Flooring
- Wood
- Carpet
- Tile
- Slate Flooring
Bedrooms and Bathrooms
- Main Floor Bedroom
- 2 Full Bathrooms
- Bathtub with Shower
Laundry
- Dryer
- Washer
Basement
- Partial Basement
- Laundry in Basement
Parking
- 2 Car Detached Garage
- Electric Vehicle Home Charger
- Alley Access
- Rear-Facing Garage
- Side by Side Parking
- Garage Door Opener
- Assigned Parking
Additional Features
- Solar Power System
- Unit is on the top floor
- Central Air
Listing and Financial Details
- Assessor Parcel Number 3618-094
Community Details
Overview
- 3 Units
- 833 837 Dolores HOA
Pet Policy
- Pets Allowed
Map
Home Values in the Area
Average Home Value in this Area
Property History
| Date | Event | Price | Change | Sq Ft Price |
|---|---|---|---|---|
| 01/14/2025 01/14/25 | Sold | $1,650,000 | -5.7% | $1,169 / Sq Ft |
| 01/02/2025 01/02/25 | Pending | -- | -- | -- |
| 01/02/2025 01/02/25 | For Sale | $1,749,000 | +6.0% | $1,240 / Sq Ft |
| 12/31/2024 12/31/24 | Off Market | $1,650,000 | -- | -- |
| 10/31/2024 10/31/24 | For Sale | $1,749,000 | +6.0% | $1,240 / Sq Ft |
| 10/30/2024 10/30/24 | Off Market | $1,650,000 | -- | -- |
| 09/25/2024 09/25/24 | Price Changed | $1,749,000 | -6.2% | $1,240 / Sq Ft |
| 08/05/2024 08/05/24 | Price Changed | $1,865,000 | +0.8% | $1,322 / Sq Ft |
| 08/05/2024 08/05/24 | For Sale | $1,850,000 | -- | $1,311 / Sq Ft |
Tax History
| Year | Tax Paid | Tax Assessment Tax Assessment Total Assessment is a certain percentage of the fair market value that is determined by local assessors to be the total taxable value of land and additions on the property. | Land | Improvement |
|---|---|---|---|---|
| 2024 | $8,902 | $692,521 | $338,539 | $353,982 |
| 2023 | $8,762 | $678,945 | $331,902 | $347,043 |
| 2022 | $8,585 | $665,635 | $325,395 | $340,240 |
| 2021 | $8,430 | $652,587 | $319,016 | $333,571 |
| 2020 | $8,481 | $645,899 | $315,746 | $330,153 |
| 2019 | $8,193 | $633,238 | $309,556 | $323,682 |
| 2018 | $17,885 | $620,824 | $303,487 | $317,337 |
| 2017 | $17,280 | $597,434 | $297,537 | $299,897 |
| 2016 | $7,176 | $585,722 | $291,704 | $294,018 |
| 2015 | $7,085 | $576,928 | $287,324 | $289,604 |
| 2014 | $6,898 | $612,128 | $304,946 | $307,182 |
Mortgage History
| Date | Status | Loan Amount | Loan Type |
|---|---|---|---|
| Open | $1,209,750 | New Conventional | |
| Previous Owner | $548,250 | New Conventional | |
| Previous Owner | $1,345,400 | Purchase Money Mortgage | |
| Previous Owner | $500,000 | Credit Line Revolving | |
| Previous Owner | $500,000 | No Value Available |
Deed History
| Date | Type | Sale Price | Title Company |
|---|---|---|---|
| Grant Deed | -- | Wfg National Title Insurance C | |
| Interfamily Deed Transfer | -- | Chicago Title Company | |
| Interfamily Deed Transfer | -- | Chicago Title Company | |
| Grant Deed | $885,000 | Chicago Title Company | |
| Grant Deed | $640,000 | Fidelity National Title Co |
Similar Homes in San Francisco, CA
Source: San Francisco Association of REALTORS® MLS
MLS Number: 424054791
APN: 3618-094
- 843 Dolores St Unit 845
- 845 Dolores St
- 25 Chattanooga St
- 894 Guerrero St
- 3746 20th St
- 780 Guerrero St
- 65 Cumberland St
- 327 Hill St
- 202 Fair Oaks St
- 332 Hill St
- 3532 23rd St Unit 3
- 24 Cumberland St
- 1103 Guerrero St
- 0 Alvarado St
- 777 Sanchez St
- 1188 Valencia St Unit 403
- 1188 Valencia St Unit 510
- 3590 20th St Unit 304
- 3590 20th St Unit 203
- 943 Sanchez St Unit 945
