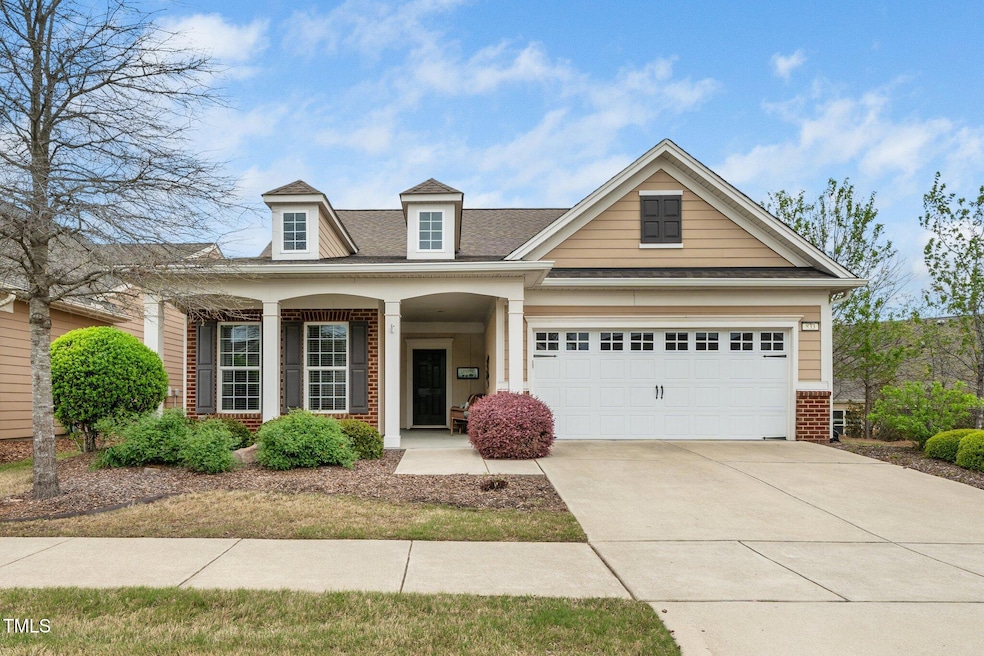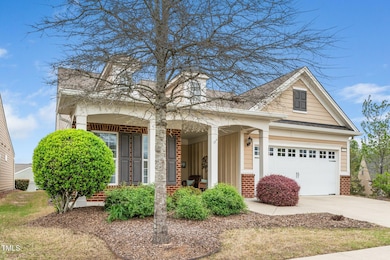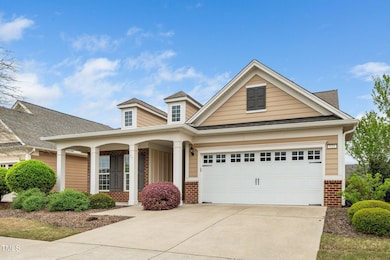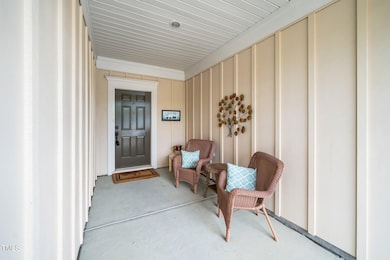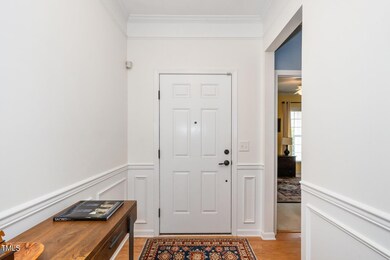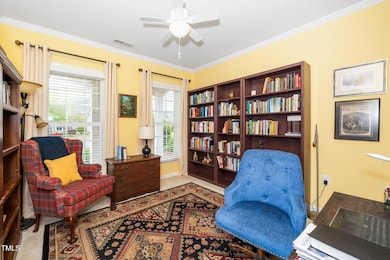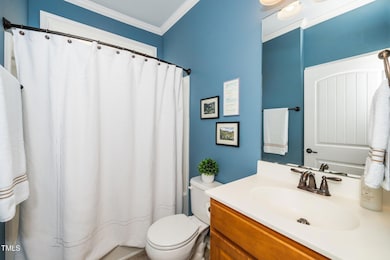
833 Gaston Manor Dr Durham, NC 27703
Eastern Durham NeighborhoodEstimated payment $4,245/month
Highlights
- Very Popular Property
- Senior Community
- Clubhouse
- Fitness Center
- Open Floorplan
- 1.5-Story Property
About This Home
Welcome to this beautifully well maintained home which offers a perfect blend of comfort as well as being an entertainers dream. This home is located on a great lot with private common area space next door. The long, classic foyer leads to an open floor plan that is spacious and will fit all your needs. Elegant kitchen features beautiful granite, upgraded cabinets, large pantry, huge island perfect for entertaining, and backsplash all of which is Open to Dining and Family Room with Gas Fireplace. The primary suite is a retreat unto itself with double sinks, walk-in shower and nice walk-in closet. The guest room and Office/flex room are also on 1st floor for your convenience. Escape Upstairs and you find a bonus room, bedroom with a bath, and a nice conditioned space storage room. Very nice finished, insulated and oversized garage with a separate heating/cooling unit. THE 3 seasons glass enclosed porch is fabulous to enjoy the private backyard. DON''T MISS...
Home Details
Home Type
- Single Family
Est. Annual Taxes
- $5,485
Year Built
- Built in 2013
Lot Details
- 5,663 Sq Ft Lot
- Landscaped
HOA Fees
- $244 Monthly HOA Fees
Parking
- 2 Car Attached Garage
- 2 Open Parking Spaces
Home Design
- 1.5-Story Property
- Transitional Architecture
- Brick Exterior Construction
- Slab Foundation
- Shingle Roof
- Cement Siding
Interior Spaces
- 2,302 Sq Ft Home
- Open Floorplan
- Crown Molding
- Smooth Ceilings
- Ceiling Fan
- Gas Fireplace
- Entrance Foyer
- Family Room
- Dining Room
- Den with Fireplace
- Bonus Room
- Pull Down Stairs to Attic
Kitchen
- Electric Oven
- Free-Standing Electric Oven
- Range Hood
- Dishwasher
- Kitchen Island
Flooring
- Wood
- Carpet
- Vinyl
Bedrooms and Bathrooms
- 3 Bedrooms
- Primary Bedroom on Main
- Walk-In Closet
- 3 Full Bathrooms
- Double Vanity
- Separate Shower in Primary Bathroom
- Bathtub with Shower
- Walk-in Shower
Laundry
- Laundry Room
- Dryer
- Washer
Outdoor Features
- Patio
- Rear Porch
Schools
- Spring Valley Elementary School
- Neal Middle School
- Southern High School
Utilities
- Central Air
- Heating System Uses Natural Gas
- Water Heater
Community Details
Overview
- Senior Community
- Association fees include ground maintenance
- Landarc Association, Phone Number (919) 710-8980
- Carolina Aarbors Community
- Carolina Arbors Subdivision
- Maintained Community
Amenities
- Clubhouse
Recreation
- Tennis Courts
- Fitness Center
- Community Pool
Map
Home Values in the Area
Average Home Value in this Area
Tax History
| Year | Tax Paid | Tax Assessment Tax Assessment Total Assessment is a certain percentage of the fair market value that is determined by local assessors to be the total taxable value of land and additions on the property. | Land | Improvement |
|---|---|---|---|---|
| 2024 | $5,485 | $393,189 | $82,500 | $310,689 |
| 2023 | $5,150 | $393,189 | $82,500 | $310,689 |
| 2022 | $5,032 | $393,189 | $82,500 | $310,689 |
| 2021 | $5,009 | $393,189 | $82,500 | $310,689 |
| 2020 | $4,891 | $393,189 | $82,500 | $310,689 |
| 2019 | $4,891 | $393,189 | $82,500 | $310,689 |
| 2018 | $4,952 | $365,044 | $77,000 | $288,044 |
| 2017 | $4,915 | $365,044 | $77,000 | $288,044 |
| 2016 | $4,750 | $396,281 | $77,000 | $319,281 |
| 2015 | $4,686 | $338,536 | $77,000 | $261,536 |
| 2014 | -- | $388,169 | $77,000 | $311,169 |
Property History
| Date | Event | Price | Change | Sq Ft Price |
|---|---|---|---|---|
| 04/16/2025 04/16/25 | For Sale | $635,000 | -- | $276 / Sq Ft |
Deed History
| Date | Type | Sale Price | Title Company |
|---|---|---|---|
| Warranty Deed | $402,000 | None Available | |
| Special Warranty Deed | $344,500 | None Available |
Mortgage History
| Date | Status | Loan Amount | Loan Type |
|---|---|---|---|
| Open | $202,000 | New Conventional | |
| Closed | $212,000 | New Conventional |
Similar Homes in Durham, NC
Source: Doorify MLS
MLS Number: 10089665
APN: 214806
- 1206 Areca Way
- 151 Rosedale Creek Dr
- 1111 Axelwood Ln
- 1100 Gaston Manor Dr
- 1214 Gaston Manor Dr
- 219 Rosedale Creek Dr
- 318 Acorn Hollow Place
- 211 Brier Crossings Loop
- 1109 Timbercut Dr
- 802 Brier Crossings Loop
- 520 Brier Crossings Loop
- 1009 Restoration Dr
- 3012 Brellon Ln
- 1013 Restoration Dr
- 1208 Restoration Dr
- 109 Shale Creek Dr
- 310 Shale Creek Dr
- 1404 Palmer Hill Dr
- 1005 Vesper Ct
- 1407 Palmer Hill Dr
