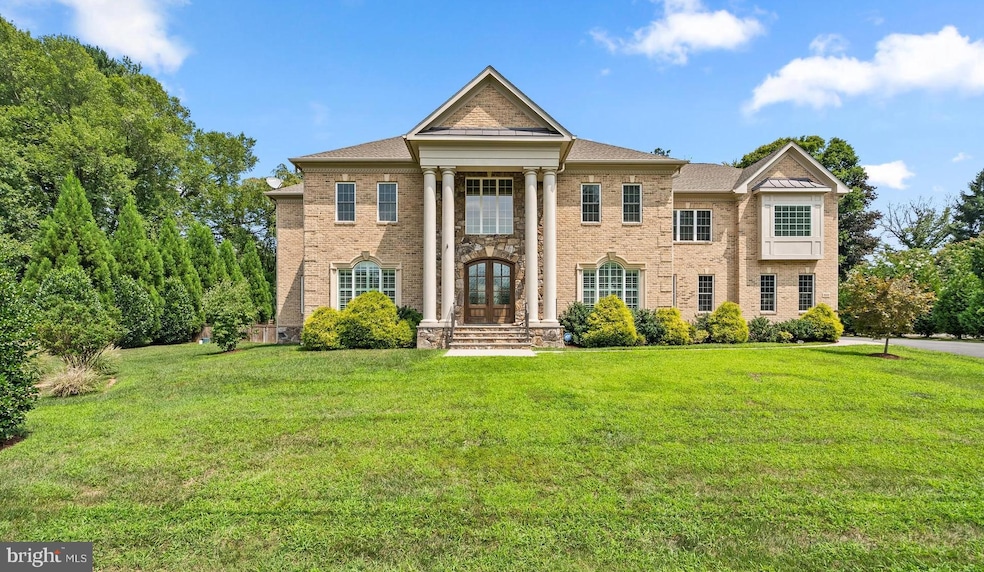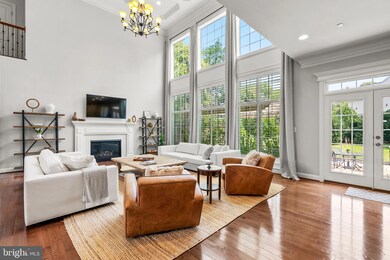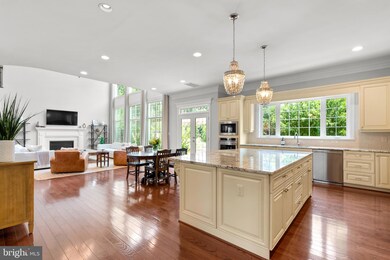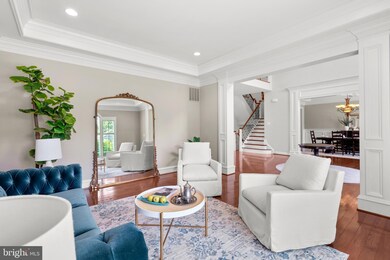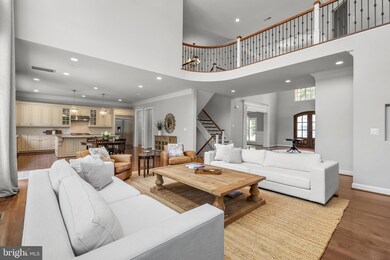
833 Golden Arrow St Great Falls, VA 22066
Highlights
- Home Theater
- View of Trees or Woods
- Colonial Architecture
- Great Falls Elementary School Rated A
- Open Floorplan
- Two Story Ceilings
About This Home
As of October 2024Step into elegance and sophistication with this stunning custom-designed luxury home in Great Falls, only 6 years young and ideally situated just steps from downtown Great Falls Village Centre and minutes to Tysons, Reston and the Silver Line Metro. Spanning 8,401 sq ft, this home features 6 en-suite bedrooms and 6.5 baths, offering unparalleled comfort and convenience.
Key features include...
**Modern Luxury**: With recent upgrades including a new fence, stone patio with an outdoor grill, and lush landscaping, this home is perfect for both relaxation and entertaining.
**Exquisite Interiors**: Enjoy the finest details with hardwood floors throughout, custom millwork, soaring ceilings, and plantation shutters.
**Main Level Convenience**: The main level features an en-suite bedroom with a walk-in closet, ideal for guests or multigenerational living.
**Gourmet Chef's Kitchen**: The heart of the home features a large center island, perfect for meal prep and casual dining.
**Elegant Dining**: Host dinner parties in the formal dining room, complete with a butler's pantry.
**Grand Great Room**: The 2-story Great Room with a wall of windows offers abundant natural light and seamlessly integrates indoor and outdoor living.
**Luxurious Owner's Suite**: Retreat to the expansive owner's suite complete with a sitting room, dual walk-in closets, dressing room, luxury spa bath, creating a personal sanctuary.
**Entertainer's Paradise**: The spacious lower level is designed for hosting with a large multipurpose recreation room, wet bar, home theater, and an in-law suite with a walk-in closet.
This lovely home represents the pinnacle of luxury living in Great Falls, combining exquisite design, prime location and exceptional amenities. Don’t miss your chance to own this remarkable home!
Home Details
Home Type
- Single Family
Est. Annual Taxes
- $24,037
Year Built
- Built in 2018
Lot Details
- 0.58 Acre Lot
- Landscaped
- Corner Lot
- Level Lot
- Back Yard
- Property is in excellent condition
- Property is zoned 120
Parking
- 3 Car Attached Garage
- Side Facing Garage
- Garage Door Opener
- Driveway
- Off-Street Parking
Home Design
- Colonial Architecture
- Brick Exterior Construction
- Permanent Foundation
- Shingle Roof
- Asphalt Roof
- Stone Siding
- HardiePlank Type
Interior Spaces
- Property has 3 Levels
- Open Floorplan
- Wet Bar
- Crown Molding
- Wainscoting
- Tray Ceiling
- Two Story Ceilings
- Recessed Lighting
- Fireplace Mantel
- Window Treatments
- Double Door Entry
- Mud Room
- Great Room
- Family Room Overlook on Second Floor
- Family Room Off Kitchen
- Sitting Room
- Living Room
- Dining Room
- Home Theater
- Home Gym
- Views of Woods
- Home Security System
Kitchen
- Breakfast Room
- Eat-In Kitchen
- Butlers Pantry
- Built-In Double Oven
- Cooktop
- Built-In Microwave
- Ice Maker
- Dishwasher
- Stainless Steel Appliances
- Kitchen Island
- Disposal
Flooring
- Wood
- Tile or Brick
Bedrooms and Bathrooms
- En-Suite Primary Bedroom
- En-Suite Bathroom
- Walk-In Closet
Laundry
- Laundry Room
- Laundry on upper level
- Dryer
- Washer
Finished Basement
- Basement Fills Entire Space Under The House
- Walk-Up Access
- Rear Basement Entry
Outdoor Features
- Patio
- Outdoor Grill
Schools
- Great Falls Elementary School
- Cooper Middle School
- Langley High School
Utilities
- Forced Air Zoned Heating and Cooling System
- Heating System Powered By Owned Propane
- Well
- Electric Water Heater
- Septic Less Than The Number Of Bedrooms
Community Details
- No Home Owners Association
- Oliver Estates Subdivision
Listing and Financial Details
- Tax Lot 17A2
- Assessor Parcel Number 0131 03 0017A2
Map
Home Values in the Area
Average Home Value in this Area
Property History
| Date | Event | Price | Change | Sq Ft Price |
|---|---|---|---|---|
| 10/25/2024 10/25/24 | Sold | $2,300,000 | -3.2% | $274 / Sq Ft |
| 09/14/2024 09/14/24 | For Sale | $2,375,000 | 0.0% | $283 / Sq Ft |
| 09/14/2024 09/14/24 | Pending | -- | -- | -- |
| 08/16/2024 08/16/24 | For Sale | $2,375,000 | +41.8% | $283 / Sq Ft |
| 08/28/2019 08/28/19 | Sold | $1,675,000 | -4.2% | $199 / Sq Ft |
| 07/16/2019 07/16/19 | For Sale | $1,749,000 | -- | $208 / Sq Ft |
Tax History
| Year | Tax Paid | Tax Assessment Tax Assessment Total Assessment is a certain percentage of the fair market value that is determined by local assessors to be the total taxable value of land and additions on the property. | Land | Improvement |
|---|---|---|---|---|
| 2024 | $24,037 | $2,074,850 | $548,000 | $1,526,850 |
| 2023 | $22,286 | $1,974,870 | $548,000 | $1,426,870 |
| 2022 | $19,896 | $1,739,890 | $493,000 | $1,246,890 |
| 2021 | $19,446 | $1,657,130 | $453,000 | $1,204,130 |
| 2020 | $19,138 | $1,617,060 | $448,000 | $1,169,060 |
| 2019 | $17,274 | $1,459,540 | $546,000 | $913,540 |
| 2018 | $10,879 | $946,000 | $546,000 | $400,000 |
| 2017 | $6,037 | $520,000 | $520,000 | $0 |
| 2016 | -- | $0 | $0 | $0 |
Deed History
| Date | Type | Sale Price | Title Company |
|---|---|---|---|
| Deed | $2,300,000 | Wfg National Title |
Similar Homes in the area
Source: Bright MLS
MLS Number: VAFX2192608
APN: 0131-03-0017A2
- 820 Walker Rd
- 817 Golden Arrow St
- 823 Walker Rd
- 9619 Georgetown Pike
- 9607 Georgetown Pike
- 1039 Harriman St
- 10058 Walker Meadow Ct
- 808 Crews Rd
- 1000 Manning St
- 9605 Georgetown Pike
- 1053 Harrison Garrett Ct
- 816 Polo Place
- 857 Forestville Meadows Dr
- 729 Ellsworth Ave
- 1054 Walker Mill Rd
- 10622 Runaway Ln
- 10328 Eclipse Ln
- 10554 Fox Forest Dr
- 700 Cornwell Manor View Ct
- 9400 Georgetown Pike
