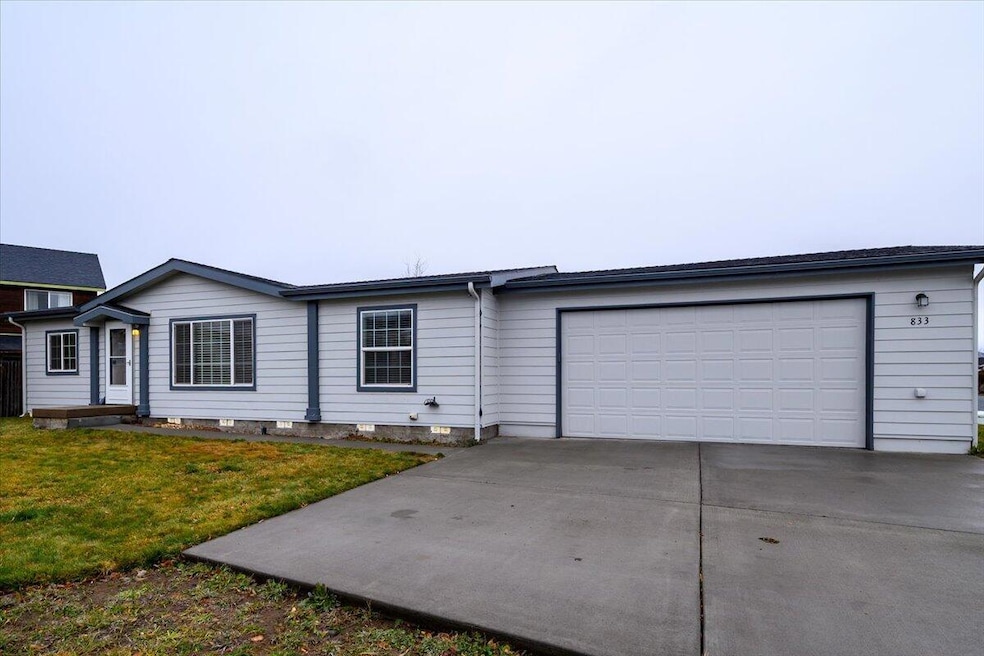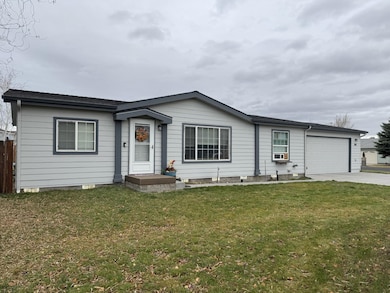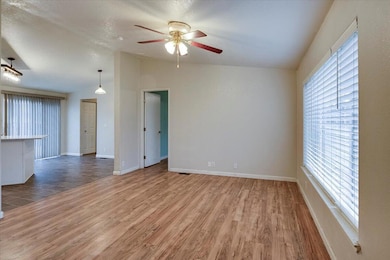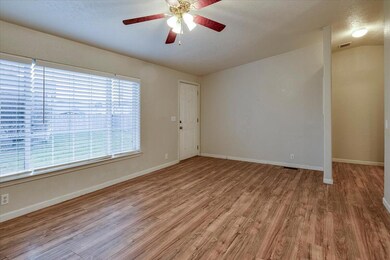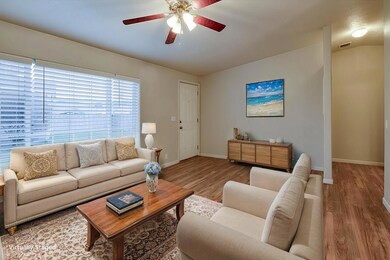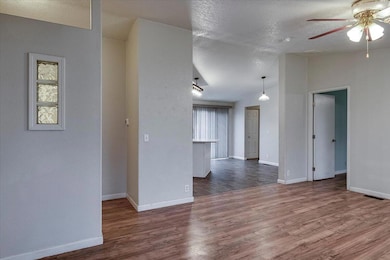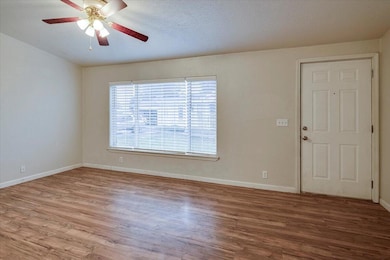
833 NE Shoshone Dr Redmond, OR 97756
Highlights
- Open Floorplan
- Vaulted Ceiling
- Corner Lot
- Deck
- Traditional Architecture
- Great Room
About This Home
As of February 2025Truly turn-key and move-in ready! Updated kitchen including white cabinets, quartz counter tops, stainless steel appliances and updated flooring. Newer roof and water heater. There's even a heat pump and ductless cooling. Good bedroom separation between the primary and other 2 bedrooms. Large deck for entertaining and good sized fenced back yard. Attached 2 car garage PLUS craft/hobby room. Additional storage shed too. *Photos from previous listing. New photos soon.
Property Details
Home Type
- Mobile/Manufactured
Est. Annual Taxes
- $1,808
Year Built
- Built in 2006
Lot Details
- 6,098 Sq Ft Lot
- No Common Walls
- Fenced
- Landscaped
- Corner Lot
- Level Lot
- Front and Back Yard Sprinklers
- Sprinklers on Timer
HOA Fees
- $105 Monthly HOA Fees
Parking
- 2 Car Attached Garage
- Garage Door Opener
- Driveway
Home Design
- Traditional Architecture
- Block Foundation
- Composition Roof
- Modular or Manufactured Materials
Interior Spaces
- 1,166 Sq Ft Home
- 1-Story Property
- Open Floorplan
- Vaulted Ceiling
- Ceiling Fan
- Great Room
- Laminate Flooring
- Neighborhood Views
- Laundry Room
Kitchen
- Eat-In Kitchen
- Breakfast Bar
- Range
- Microwave
- Dishwasher
- Kitchen Island
- Granite Countertops
- Laminate Countertops
- Disposal
Bedrooms and Bathrooms
- 3 Bedrooms
- Linen Closet
- 2 Full Bathrooms
Home Security
- Surveillance System
- Carbon Monoxide Detectors
- Fire and Smoke Detector
Outdoor Features
- Deck
- Shed
Schools
- Tom Mccall Elementary School
- Elton Gregory Middle School
- Redmond High School
Mobile Home
- Manufactured Home With Land
Utilities
- Ductless Heating Or Cooling System
- Heating Available
- Water Heater
Listing and Financial Details
- Exclusions: washer, dryer
- Tax Lot 10800
- Assessor Parcel Number 199424
Community Details
Overview
- Ni Lah Sha Village Subdivision
- The community has rules related to covenants, conditions, and restrictions
Recreation
- Snow Removal
Map
Home Values in the Area
Average Home Value in this Area
Property History
| Date | Event | Price | Change | Sq Ft Price |
|---|---|---|---|---|
| 02/28/2025 02/28/25 | Sold | $355,000 | -1.4% | $304 / Sq Ft |
| 02/02/2025 02/02/25 | Pending | -- | -- | -- |
| 01/13/2025 01/13/25 | Price Changed | $360,000 | -2.4% | $309 / Sq Ft |
| 01/02/2025 01/02/25 | Price Changed | $369,000 | -1.6% | $316 / Sq Ft |
| 11/30/2024 11/30/24 | For Sale | $375,000 | +108.3% | $322 / Sq Ft |
| 11/09/2016 11/09/16 | Sold | $180,000 | 0.0% | $154 / Sq Ft |
| 09/21/2016 09/21/16 | Pending | -- | -- | -- |
| 07/29/2016 07/29/16 | For Sale | $180,000 | +38.6% | $154 / Sq Ft |
| 09/15/2014 09/15/14 | Sold | $129,900 | 0.0% | $111 / Sq Ft |
| 07/08/2014 07/08/14 | Pending | -- | -- | -- |
| 06/16/2014 06/16/14 | For Sale | $129,900 | -- | $111 / Sq Ft |
Similar Homes in Redmond, OR
Source: Southern Oregon MLS
MLS Number: 220192990
- 547 NE Apache Cir
- 442 NE Quince Ave
- 2461 NE 5th St
- 2211 NE 3rd St
- 2393 NE 3rd St
- 845 NE Nickernut Place
- 1777 NE 5th St
- 2715 NE 6th Dr
- 1811 NE 3rd St
- 2701 NE 5th St
- 588 NE Negus Loop
- 1664 NE 3rd Ct
- 1641 NE 3rd Ct
- 1950 NE 2nd St
- 1501 NE 5th St
- 2525 NE Negus Way
- 1441 NW 4th St
- 1461 NW 4th St
- 1451 NW 4th St
- 1431 NW 4th St
