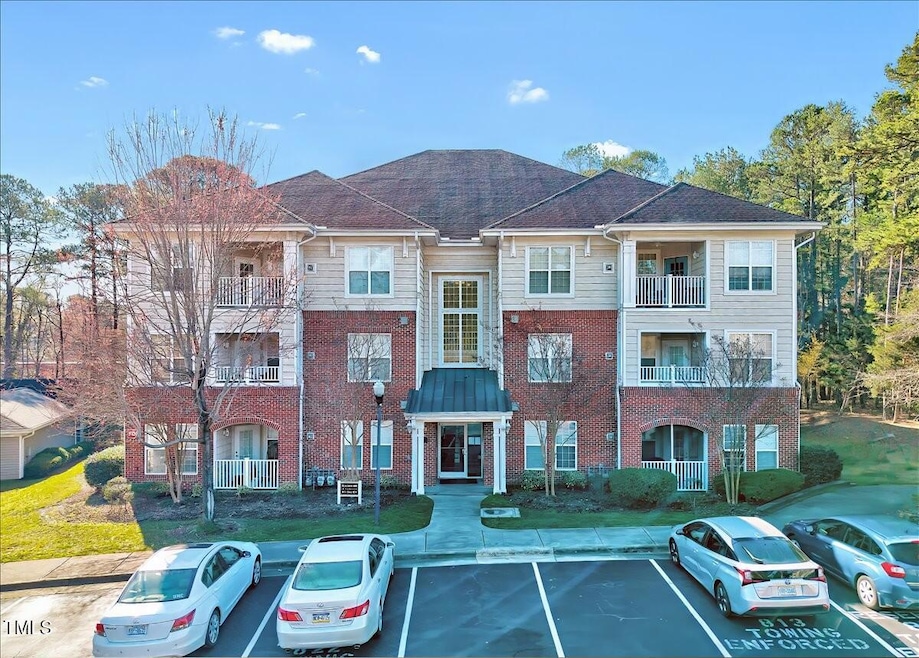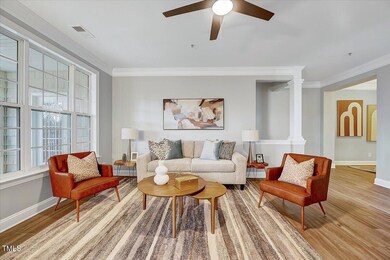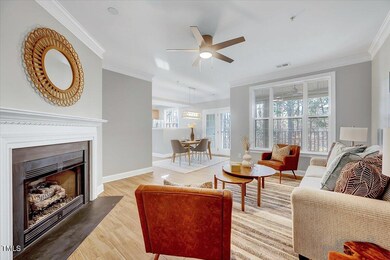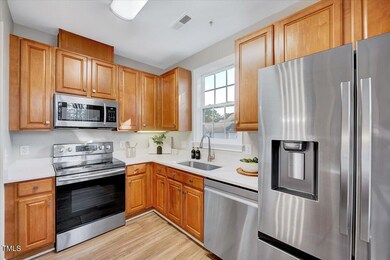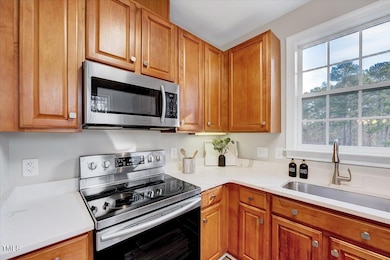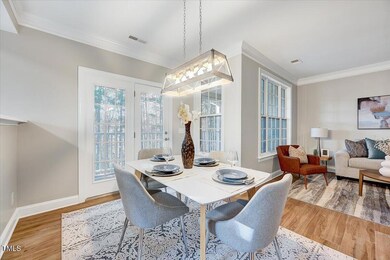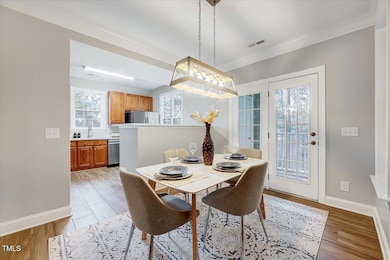
833 Providence Glen Dr Unit 95 Chapel Hill, NC 27514
Estimated payment $3,121/month
Highlights
- Open Floorplan
- Clubhouse
- Quartz Countertops
- Rashkis Elementary School Rated A
- Transitional Architecture
- Community Pool
About This Home
Immaculate Top-Floor Condo in Providence Glen! Move-In Ready with Stunning Updates! Experience effortless living in this beautifully updated 3-bedroom, 2-bath 3rd floor condo in the sought-after Providence Glen community. Enjoy serene wooded views from your covered balcony, accessible from both the kitchen and owner's suite—the perfect spot for morning coffee or unwinding in the evening. Enter inside to an open-concept layout, where the spacious family room seamlessly flows into the kitchen, creating an inviting space for relaxation and entertaining. This home has been completely refreshed, featuring all new paint from top to bottom, brand new stainless steel appliances, modern ceiling fans, updated electrical sockets, stylish kitchen and bath fixtures, new sinks, quartz countertops, designer light fixtures, and plush carpet in the bedrooms. Brand-new HVAC system installed in 2025! New wood-look tile flooring in the main living area, installed with a soundproof subfloor. For added convenience, the building features a secure entry and an elevator. Top notch amenities include a pool, clubhouse, playground, and tennis and pickleball courts. Ideally located in Chapel Hill, this pristine condo offers both tranquility and easy access to shopping, dining, and major commuter routes. Don't miss this move-in-ready gem! Garage included! Leased with HOA and goes with unit, it is not attached to the condo. Garage #W-1
Property Details
Home Type
- Condominium
Est. Annual Taxes
- $3,992
Year Built
- Built in 2006
HOA Fees
- $627 Monthly HOA Fees
Parking
- 1 Car Garage
- 2 Open Parking Spaces
- Parking Lot
Home Design
- Transitional Architecture
- Traditional Architecture
- Brick Exterior Construction
- Shingle Roof
- Shake Siding
- Vinyl Siding
Interior Spaces
- 1,464 Sq Ft Home
- 1-Story Property
- Open Floorplan
- Crown Molding
- Smooth Ceilings
- Ceiling Fan
- Recessed Lighting
- Gas Log Fireplace
- Entrance Foyer
- Family Room with Fireplace
- Dining Room
Kitchen
- Electric Oven
- Electric Range
- Microwave
- Plumbed For Ice Maker
- Dishwasher
- Stainless Steel Appliances
- Quartz Countertops
- Disposal
Flooring
- Carpet
- Tile
Bedrooms and Bathrooms
- 3 Bedrooms
- Dual Closets
- 2 Full Bathrooms
- Double Vanity
- Separate Shower in Primary Bathroom
- Soaking Tub
- Bathtub with Shower
Laundry
- Laundry Room
- Laundry on main level
- Washer and Electric Dryer Hookup
Outdoor Features
- Balcony
- Covered patio or porch
- Rain Gutters
Schools
- Rashkis Elementary School
- Guy Phillips Middle School
- East Chapel Hill High School
Utilities
- Central Air
- Heating System Uses Natural Gas
- Heat Pump System
- Vented Exhaust Fan
- Gas Water Heater
Listing and Financial Details
- Assessor Parcel Number 9890605507.095
Community Details
Overview
- Association fees include ground maintenance, maintenance structure, pest control, sewer, trash, water
- Cas Association, Phone Number (910) 295-3791
- Providence Glen Subdivision
- Maintained Community
Amenities
- Trash Chute
- Clubhouse
Recreation
- Tennis Courts
- Community Playground
- Community Pool
- Park
Security
- Resident Manager or Management On Site
Map
Home Values in the Area
Average Home Value in this Area
Tax History
| Year | Tax Paid | Tax Assessment Tax Assessment Total Assessment is a certain percentage of the fair market value that is determined by local assessors to be the total taxable value of land and additions on the property. | Land | Improvement |
|---|---|---|---|---|
| 2024 | $3,992 | $229,500 | $0 | $229,500 |
| 2023 | $3,887 | $229,500 | $0 | $229,500 |
| 2022 | $3,729 | $229,500 | $0 | $229,500 |
| 2021 | $3,682 | $229,500 | $0 | $229,500 |
| 2020 | $3,419 | $199,300 | $0 | $199,300 |
| 2018 | $3,337 | $199,300 | $0 | $199,300 |
| 2017 | $3,832 | $199,300 | $0 | $199,300 |
| 2016 | $3,832 | $228,502 | $33,279 | $195,223 |
| 2015 | $3,832 | $228,502 | $33,279 | $195,223 |
| 2014 | $3,774 | $228,502 | $33,279 | $195,223 |
Property History
| Date | Event | Price | Change | Sq Ft Price |
|---|---|---|---|---|
| 03/21/2025 03/21/25 | For Sale | $387,900 | -- | $265 / Sq Ft |
Deed History
| Date | Type | Sale Price | Title Company |
|---|---|---|---|
| Warranty Deed | -- | None Available | |
| Warranty Deed | -- | None Available | |
| Warranty Deed | $280,000 | None Available |
Mortgage History
| Date | Status | Loan Amount | Loan Type |
|---|---|---|---|
| Open | $227,500 | New Conventional | |
| Previous Owner | $266,000 | Purchase Money Mortgage |
Similar Homes in Chapel Hill, NC
Source: Doorify MLS
MLS Number: 10083858
APN: 9890605507.095
- 833 Providence Glen Dr Unit 95
- 622 Ives Ct Unit 65
- 1414 Arborgate Cir Unit 160
- 534 Ives Ct
- 1521 Providence Glen Dr Unit 1521
- 324 Providence Glen Dr Unit 32
- 311 Providence Glen Dr
- 331 Providence Glen Dr Unit 34
- 416 Englewood Dr
- 414 Englewood Dr
- 415 Englewood Dr
- 201 Presque Isle Ln Unit 201
- 507 Presque Isle Ln Unit Bldg 500
- 104 Duncan Ct Unit B
- 103 Windhover Dr
- 103 Kirkwood Dr Unit 103
- 111 Sir Richard Ln
- 100 Forsyth Dr
- 113 Duchess Ln
- 203 Standish Dr
