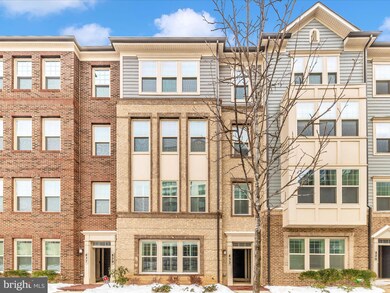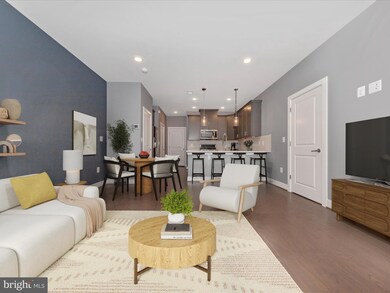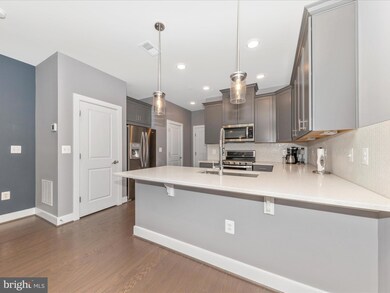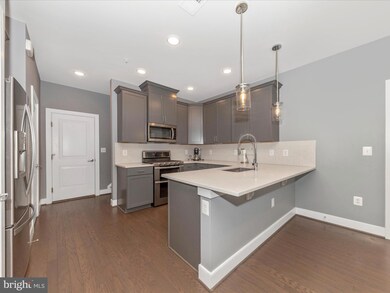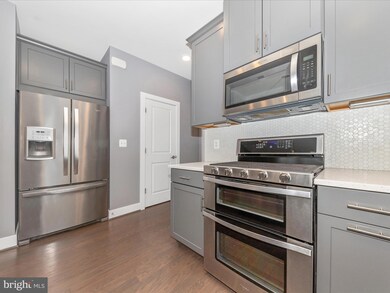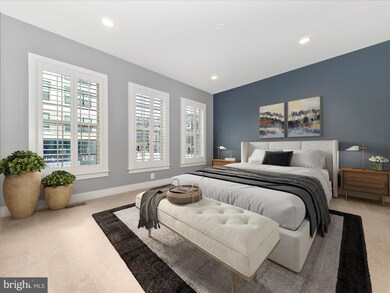
833 Rockwell Ave Gaithersburg, MD 20878
Shady Grove NeighborhoodHighlights
- Fitness Center
- Clubhouse
- Tennis Courts
- Colonial Architecture
- Community Pool
- Jogging Path
About This Home
As of March 2025Welcome to 833 Rockwell Ave, a well appointed two-floor garage townhome/ condominium located on the periphery of Downtown Crown! Offering an abundance of urban conveniences and amenities which include an eye-catching community center equipped with an indoor rock climbing wall. Outdoors you’ll find two pools, pickleball courts, a tot lot, and walking path. Main level entry with a spacious open concept design. Upgraded LED recessed lighting, custom plantation shutters, water filtration system, stainless steel appliances, and a gas cooktop, double convection oven. Additionally, the main level kitchen includes under cabinet lighting, quartz counter tops, an upgraded lit pantry, and powder room. The spacious primary bedroom includes two walk-in closets and large windows that invite generous amounts of natural light. The en-suite bathroom includes a dual vanity and glass enclosed shower featuring dual shower heads and a tile bench. The laundry machines are located on the bedroom level for ease of use and convenience. The upper-level, private balcony is located off of the third bedroom and overflow parking is available on-site at the end of the unit. The attached garage has an upgraded epoxy floor coating and hose bib that makes washing the automobile an ease! just steps away from public transportation and within walking distance to RIO, Harris Teeter, Starbucks; and multiple restaurants, shops, and mercantile located in downtown Crown. Less than a mile from I-270 and the ICC. Don’t miss this one- it’s truly urban living at its best!!
Property Details
Home Type
- Condominium
Est. Annual Taxes
- $7,579
Year Built
- Built in 2021
Lot Details
- Northeast Facing Home
- Property is in excellent condition
HOA Fees
- $399 Monthly HOA Fees
Parking
- 1 Car Attached Garage
- 1 Driveway Space
- Rear-Facing Garage
- Garage Door Opener
- Off-Street Parking
Home Design
- Colonial Architecture
- Brick Exterior Construction
Interior Spaces
- 1,651 Sq Ft Home
- Property has 2 Levels
Bedrooms and Bathrooms
- 3 Bedrooms
Utilities
- Central Air
- Heat Pump System
- Electric Water Heater
- Municipal Trash
Listing and Financial Details
- Assessor Parcel Number 160903853234
Community Details
Overview
- Association fees include common area maintenance, exterior building maintenance, lawn maintenance, management, pool(s), recreation facility, reserve funds, snow removal, trash
- Comsource Management Condos
- Built by Pulte
- Crown Farm Subdivision
Amenities
- Picnic Area
- Clubhouse
- Community Center
- Meeting Room
- Party Room
- Recreation Room
Recreation
- Tennis Courts
- Fitness Center
- Community Pool
- Jogging Path
Pet Policy
- Pets Allowed
Map
Home Values in the Area
Average Home Value in this Area
Property History
| Date | Event | Price | Change | Sq Ft Price |
|---|---|---|---|---|
| 03/03/2025 03/03/25 | Sold | $635,000 | 0.0% | $385 / Sq Ft |
| 01/16/2025 01/16/25 | For Sale | $635,000 | +23.0% | $385 / Sq Ft |
| 03/19/2021 03/19/21 | Sold | $516,272 | -3.7% | $340 / Sq Ft |
| 01/26/2021 01/26/21 | Pending | -- | -- | -- |
| 12/31/2020 12/31/20 | For Sale | $536,172 | 0.0% | $353 / Sq Ft |
| 10/09/2020 10/09/20 | Pending | -- | -- | -- |
| 10/09/2020 10/09/20 | For Sale | $536,172 | -- | $353 / Sq Ft |
Tax History
| Year | Tax Paid | Tax Assessment Tax Assessment Total Assessment is a certain percentage of the fair market value that is determined by local assessors to be the total taxable value of land and additions on the property. | Land | Improvement |
|---|---|---|---|---|
| 2024 | $7,579 | $565,000 | $169,500 | $395,500 |
| 2023 | $8,408 | $579,100 | $173,700 | $405,400 |
| 2022 | $6,569 | $559,797 | $0 | $0 |
| 2021 | $13,137 | $0 | $0 | $0 |
Mortgage History
| Date | Status | Loan Amount | Loan Type |
|---|---|---|---|
| Open | $585,000 | VA |
Deed History
| Date | Type | Sale Price | Title Company |
|---|---|---|---|
| Deed | $635,000 | Express Title Company |
Similar Homes in Gaithersburg, MD
Source: Bright MLS
MLS Number: MDMC2162176
APN: 09-03853234
- 210 Decoverly Dr Unit 106
- 104 Salinger Dr
- 1009 Rockwell Ave
- 9664 Fields Rd Unit 9664
- 243 Strummer Ln
- 404 Hendrix Ave
- 9701 Fields Rd
- 9701 Fields Rd Unit 1800
- 9701 Fields Rd Unit 1607
- 289 Kepler Dr
- 15311 Diamond Cove Terrace Unit 5B
- 15311 Diamond Cove Terrace Unit 5K
- 15306 Diamond Cove Terrace Unit 2L
- 15301 Diamond Cove Terrace Unit 8H
- 10015 Sterling Terrace
- 9963 Foxborough Cir
- 629 Diamondback Dr Unit 16-A
- 189 Copley Cir Unit 28-B
- 10010 Vanderbilt Cir Unit 1
- 502 Diamondback Dr Unit 415

