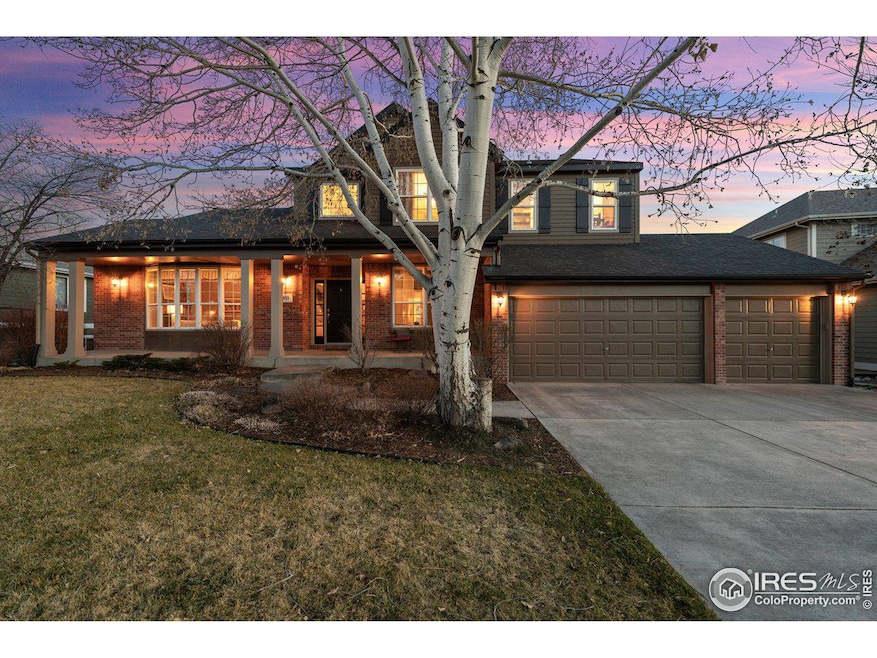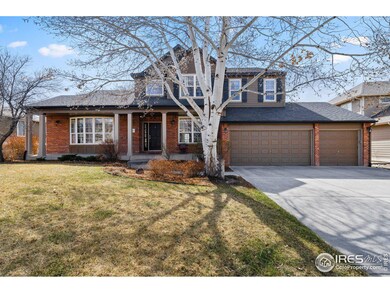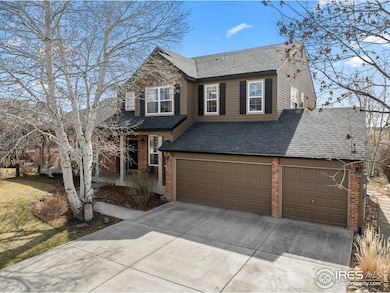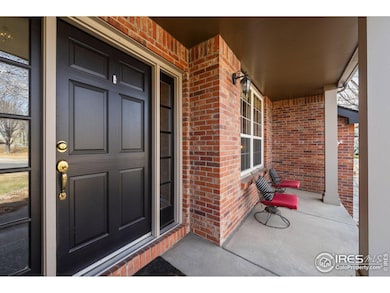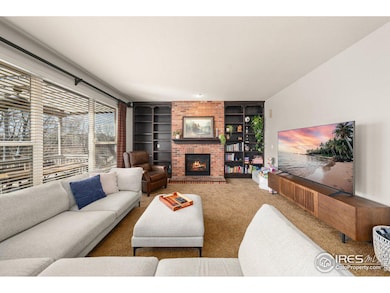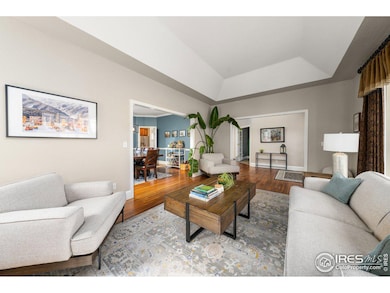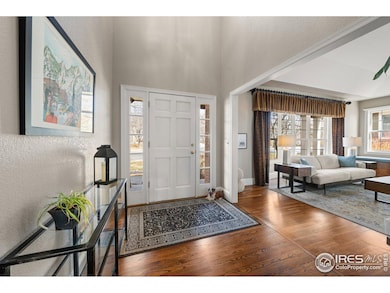
833 Roma Valley Dr Fort Collins, CO 80525
Miramont NeighborhoodHighlights
- Spa
- Mountain View
- Property is near a park
- Werner Elementary School Rated A-
- Deck
- Multiple Fireplaces
About This Home
As of April 2025Immaculate 2-Story Home in the Highly Desired Miramont Valley Neighborhood! Situated on an exceptional 0.24-acre lot, this stunning home backs to Mail Creek Open Space & Fossil Creek Park, offering breathtaking views and ultimate privacy. Surrounded by mature trees, lush foliage, and vibrant greenery, this home provides a serene retreat while being minutes from Fort Collins' best amenities including Southridge Golf Course. As you tour this home, the impeccable details throughout will catch your eye. The covered front porch welcomes you inside to a spacious and inviting main floor, featuring two living areas with gas fireplaces. The kitchen has been beautifully updated with Taj Mahal Quartzite countertops, complementing the breakfast nook with charming bay window seating that flows seamlessly into the large family room, flooded with natural light. Upstairs, the remodeled master suite boasts a 5-piece luxury bathroom, the perfect place to unwind. The basement is an entertainer's dream, offering a private bar and large rec space with daylight windows, ensuring ample natural light and stunning backyard views. Recent upgrades include refinished and stained hardwood floors, a fully renovated downstairs powder room and fresh paint throughout the first two floors, adding a modern and polished touch to this already impressive home. Step outside to the private backyard oasis, complete with a fire pit-the perfect spot to gather with friends and family. Take in the serene natural grasses and trees within the open space or soak up breathtaking mountain views right from your home. This is a rare opportunity to own a truly special home in Miramont Valley-don't miss your chance to see it before it's gone!
Home Details
Home Type
- Single Family
Est. Annual Taxes
- $5,463
Year Built
- Built in 2000
Lot Details
- 10,327 Sq Ft Lot
- Level Lot
- Sprinkler System
HOA Fees
- $50 Monthly HOA Fees
Parking
- 3 Car Attached Garage
- Garage Door Opener
Home Design
- Brick Veneer
- Wood Frame Construction
- Composition Roof
Interior Spaces
- 4,471 Sq Ft Home
- 2-Story Property
- Bar Fridge
- Cathedral Ceiling
- Ceiling Fan
- Multiple Fireplaces
- Window Treatments
- Family Room
- Dining Room
- Home Office
- Mountain Views
Kitchen
- Eat-In Kitchen
- Gas Oven or Range
- Microwave
- Dishwasher
- Kitchen Island
- Disposal
Flooring
- Wood
- Carpet
Bedrooms and Bathrooms
- 5 Bedrooms
- Walk-In Closet
- Primary Bathroom is a Full Bathroom
- Jack-and-Jill Bathroom
- Spa Bath
Laundry
- Laundry on main level
- Washer and Dryer Hookup
Outdoor Features
- Spa
- Balcony
- Deck
- Patio
- Exterior Lighting
Location
- Property is near a park
Schools
- Werner Elementary School
- Preston Middle School
- Fossil Ridge High School
Utilities
- Forced Air Heating and Cooling System
- High Speed Internet
- Cable TV Available
Listing and Financial Details
- Assessor Parcel Number R1517864
Community Details
Overview
- Miramont Subdivision
Recreation
- Park
- Hiking Trails
Map
Home Values in the Area
Average Home Value in this Area
Property History
| Date | Event | Price | Change | Sq Ft Price |
|---|---|---|---|---|
| 04/25/2025 04/25/25 | Sold | $1,120,000 | -2.6% | $251 / Sq Ft |
| 03/29/2025 03/29/25 | Pending | -- | -- | -- |
| 03/27/2025 03/27/25 | For Sale | $1,150,000 | +28.5% | $257 / Sq Ft |
| 02/09/2023 02/09/23 | Sold | $895,000 | 0.0% | $200 / Sq Ft |
| 11/16/2022 11/16/22 | Price Changed | $895,000 | -3.2% | $200 / Sq Ft |
| 11/03/2022 11/03/22 | For Sale | $925,000 | -- | $207 / Sq Ft |
Tax History
| Year | Tax Paid | Tax Assessment Tax Assessment Total Assessment is a certain percentage of the fair market value that is determined by local assessors to be the total taxable value of land and additions on the property. | Land | Improvement |
|---|---|---|---|---|
| 2025 | $5,057 | $59,597 | $15,745 | $43,852 |
| 2024 | $5,057 | $58,002 | $15,745 | $42,257 |
| 2022 | $4,285 | $44,445 | $6,811 | $37,634 |
| 2021 | $4,333 | $45,724 | $7,007 | $38,717 |
| 2020 | $4,447 | $46,539 | $7,007 | $39,532 |
| 2019 | $4,465 | $46,539 | $7,007 | $39,532 |
| 2018 | $4,388 | $47,110 | $7,056 | $40,054 |
| 2017 | $4,373 | $47,110 | $7,056 | $40,054 |
| 2016 | $4,501 | $48,246 | $7,801 | $40,445 |
| 2015 | $4,468 | $48,240 | $7,800 | $40,440 |
| 2014 | $3,918 | $42,040 | $7,800 | $34,240 |
Mortgage History
| Date | Status | Loan Amount | Loan Type |
|---|---|---|---|
| Open | $716,000 | New Conventional | |
| Previous Owner | $190,900 | New Conventional | |
| Previous Owner | $194,600 | New Conventional | |
| Previous Owner | $50,000 | Credit Line Revolving | |
| Previous Owner | $221,500 | Unknown | |
| Previous Owner | $50,000 | Credit Line Revolving | |
| Previous Owner | $200,000 | No Value Available | |
| Closed | $89,410 | No Value Available |
Deed History
| Date | Type | Sale Price | Title Company |
|---|---|---|---|
| Warranty Deed | $895,000 | -- | |
| Warranty Deed | $411,876 | Land Title Guarantee Company |
Similar Homes in Fort Collins, CO
Source: IRES MLS
MLS Number: 1029240
APN: 96014-53-068
- 803 Roma Valley Dr
- 5620 Fossil Creek Pkwy Unit 4106
- 5620 Fossil Creek Pkwy Unit 10106
- 5620 Fossil Creek Pkwy Unit 8208
- 5620 Fossil Creek Pkwy Unit 3204
- 5620 Fossil Creek Pkwy Unit 2202
- 5151 Boardwalk Dr Unit K4
- 5151 Boardwalk Dr Unit 1
- 1137 Doral Place
- 5200 Castle Ridge Place
- 5859 Huntington Hills Dr
- 5220 Boardwalk Dr
- 5220 Boardwalk Dr Unit E34
- 5220 Boardwalk Dr Unit D34
- 1142 Spanish Oak Ct
- 1471 Front Nine Dr
- 538 Dunraven Dr
- 424 Dunne Dr
- 1412 Hummel Ln
- 1424 Front Nine Dr Unit F
