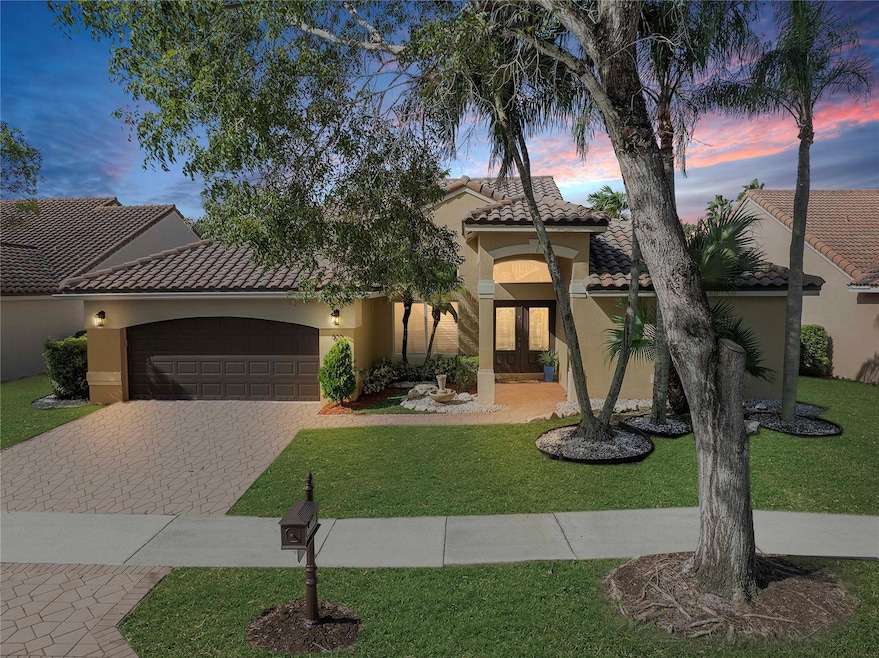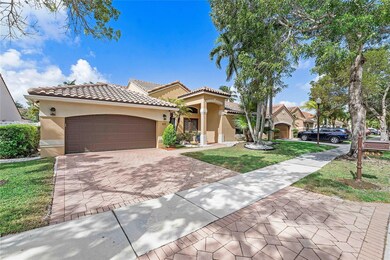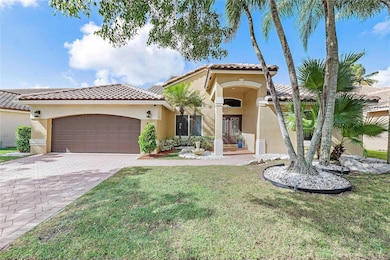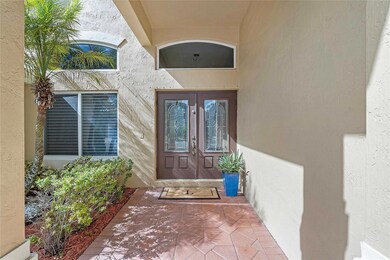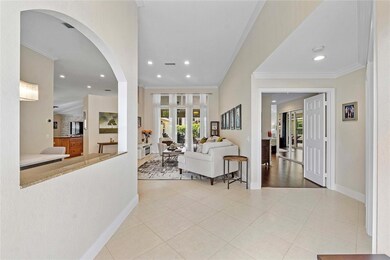
833 Verona Lake Dr Weston, FL 33326
The Lakes NeighborhoodHighlights
- Private Pool
- Gated Community
- Garden View
- Eagle Point Elementary School Rated A
- Wood Flooring
- High Ceiling
About This Home
As of January 2025Discover your dream home! This stunning 5-bedroom, 2.5-bathroom home features a sparkling pool and spa, perfect for relaxation and entertainment. New roof and Impact windows in 2018. The inviting living area boasts elegant tile flooring, while the master suite and two additional bedrooms showcase beautiful wood floors. Enjoy the convenience of a cabana bath and a modern kitchen equipped with granite countertops, a center island, wood cabinets, and stainless steel appliances. The oversized primary suite includes two custom closets and a luxurious bath with a Roman tub, shower, and double sinks. Freshly painting interior. Highlights include crown molding throughout, Stone accent wall, a fenced yard for privacy, and an EV charger in the garage.
Last Agent to Sell the Property
Coldwell Banker Realty Brokerage Phone: (954) 873-7339 License #0489187

Home Details
Home Type
- Single Family
Est. Annual Taxes
- $11,333
Year Built
- Built in 1994
Lot Details
- 7,666 Sq Ft Lot
- East Facing Home
- Fenced
- Sprinkler System
- Property is zoned R-2
HOA Fees
- $175 Monthly HOA Fees
Parking
- 2 Car Attached Garage
- Garage Door Opener
- Driveway
Home Design
- Barrel Roof Shape
Interior Spaces
- 2,748 Sq Ft Home
- 1-Story Property
- Built-In Features
- High Ceiling
- Ceiling Fan
- Blinds
- Formal Dining Room
- Garden Views
Kitchen
- Eat-In Kitchen
- Self-Cleaning Oven
- Electric Range
- Microwave
- Dishwasher
- Kitchen Island
- Disposal
Flooring
- Wood
- Ceramic Tile
Bedrooms and Bathrooms
- 5 Main Level Bedrooms
- Split Bedroom Floorplan
- Walk-In Closet
- Dual Sinks
- Separate Shower in Primary Bathroom
Laundry
- Dryer
- Washer
- Laundry Tub
Home Security
- Hurricane or Storm Shutters
- Impact Glass
Pool
- Private Pool
- Spa
Schools
- Eagle Point Elementary School
- Tequesta Trace Middle School
- Cypress Bay High School
Utilities
- Central Heating and Cooling System
- Cable TV Available
Listing and Financial Details
- Assessor Parcel Number 504006024310
Community Details
Overview
- Association fees include common area maintenance
- Sector 4 Subdivision
Recreation
- Community Pool
Security
- Gated Community
Map
Home Values in the Area
Average Home Value in this Area
Property History
| Date | Event | Price | Change | Sq Ft Price |
|---|---|---|---|---|
| 01/16/2025 01/16/25 | Sold | $1,000,000 | -9.0% | $364 / Sq Ft |
| 12/17/2024 12/17/24 | Pending | -- | -- | -- |
| 11/19/2024 11/19/24 | Price Changed | $1,099,000 | -4.4% | $400 / Sq Ft |
| 11/11/2024 11/11/24 | Price Changed | $1,149,000 | -2.6% | $418 / Sq Ft |
| 10/31/2024 10/31/24 | For Sale | $1,179,900 | -- | $429 / Sq Ft |
Tax History
| Year | Tax Paid | Tax Assessment Tax Assessment Total Assessment is a certain percentage of the fair market value that is determined by local assessors to be the total taxable value of land and additions on the property. | Land | Improvement |
|---|---|---|---|---|
| 2025 | $11,626 | $600,780 | -- | -- |
| 2024 | $11,333 | $583,850 | -- | -- |
| 2023 | $11,333 | $566,850 | $0 | $0 |
| 2022 | $10,686 | $550,340 | $0 | $0 |
| 2021 | $10,470 | $534,320 | $0 | $0 |
| 2020 | $10,203 | $526,950 | $0 | $0 |
| 2019 | $9,925 | $515,110 | $0 | $0 |
| 2018 | $9,509 | $505,510 | $0 | $0 |
| 2017 | $9,027 | $495,120 | $0 | $0 |
| 2016 | $9,031 | $484,940 | $0 | $0 |
| 2015 | $9,196 | $481,570 | $0 | $0 |
| 2014 | $9,261 | $477,750 | $0 | $0 |
| 2013 | -- | $397,280 | $76,670 | $320,610 |
Mortgage History
| Date | Status | Loan Amount | Loan Type |
|---|---|---|---|
| Open | $300,000 | Construction | |
| Closed | $506,715 | VA | |
| Previous Owner | $385,000 | New Conventional | |
| Previous Owner | $417,000 | Fannie Mae Freddie Mac | |
| Previous Owner | $299,200 | Credit Line Revolving | |
| Previous Owner | $186,951 | Unknown | |
| Previous Owner | $50,000 | Credit Line Revolving | |
| Previous Owner | $192,000 | New Conventional | |
| Previous Owner | $178,500 | No Value Available |
Deed History
| Date | Type | Sale Price | Title Company |
|---|---|---|---|
| Warranty Deed | $525,000 | Title Authority Inc | |
| Interfamily Deed Transfer | -- | Title Authority Inc | |
| Warranty Deed | $632,500 | Attorney | |
| Deed | $198,400 | -- |
Similar Homes in Weston, FL
Source: BeachesMLS (Greater Fort Lauderdale)
MLS Number: F10469181
APN: 50-40-06-02-4310
- 710 Lake Blvd
- 200 Lakeview Dr Unit 306
- 732 Verona Lake Dr
- 185 Lakeview Dr Unit 102
- 235 Lakeview Dr Unit 104
- 235 Lakeview Dr Unit 102
- 227 Lakeview Dr Unit 105
- 182 Lakeview Dr Unit 204
- 150 Lakeview Dr Unit 201
- 140 Lakeview Dr Unit 304
- 307 Lakeview Dr Unit 102
- 307 Lakeview Dr Unit 203
- 327 Lakeview Dr Unit 203
- 120 Lakeview Dr Unit 116
- 153 Lakeview Dr Unit 101
- 342 Lakeview Dr Unit 105
- 342 Lakeview Dr Unit 102
- 350 Lakeview Dr Unit 201
- 558 Stonemont Dr
- 531 Stonemont Dr
