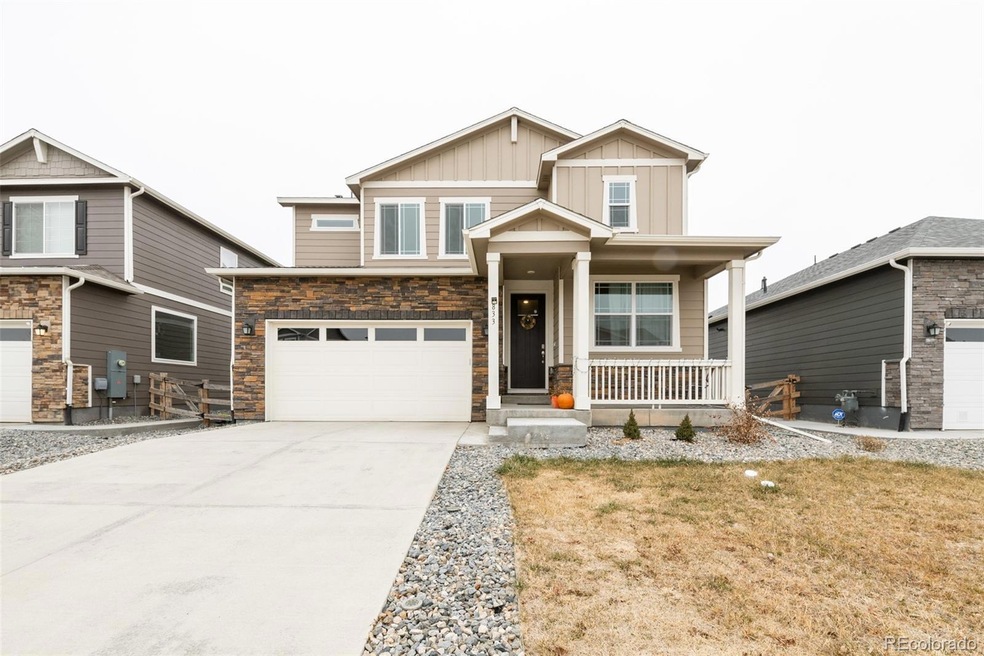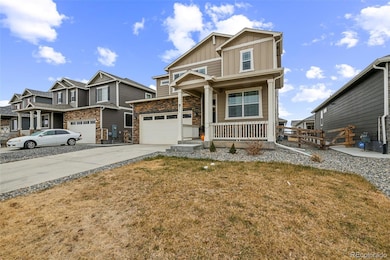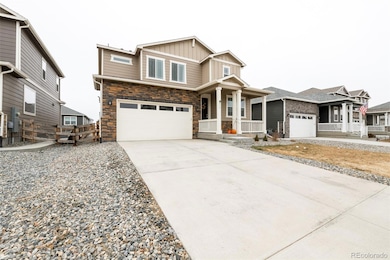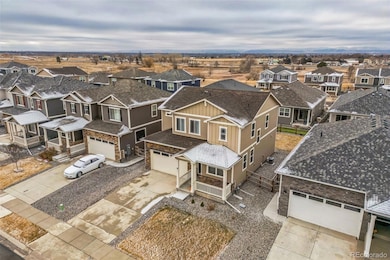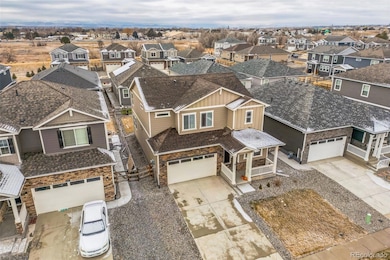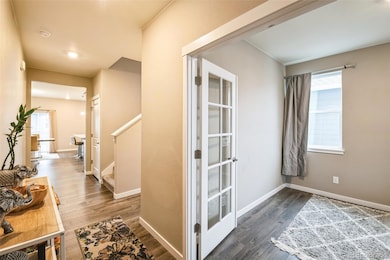
833 Vixen Dr Fort Collins, CO 80524
Estimated payment $3,593/month
Highlights
- Home Office
- Laundry Room
- Forced Air Heating and Cooling System
- 2 Car Attached Garage
About This Home
JUST REDUCED PRICE!!! No Metro District!! Welcome to the Sought after Fox Grove Neighborhood. Nestled in the heart of this very desirable neighborhood, this 2021 built 4 bedroom, 2 and half baths, study room, offers plenty of space for your family needs and provides the ultimate location to for being minutes from everything. Upon entry you will be greeted by the timeless allure of luxury vinyl floors that flow seamlessly throughout the main living areas. The study room/ flex room is located on the right as you come inside which makes it easy to work from home. . When you step in further, you will be impressed by the spacious living area and open layout kitchen with all the stainless steel appliances. Upstairs, you will find the primary bedroom with an attached bathroom and walk-in closet. There are also 3 additional bedrooms and a shared full bathroom upstairs. Laundry doesn't have to sit in your basement for weeks as it is also conveniently located upstairs. As you step outside, you will find a perfect place for relaxation and entertainment. Amazing location close to I-25 and old Town Fort Collins! Don't miss this opportunity - schedule the showing today!
Listing Agent
eXp Realty, LLC Brokerage Email: roshan.bogati@exprealty.com,307-460-1692 License #100090341

Open House Schedule
-
Friday, April 25, 20252:00 to 6:00 pm4/25/2025 2:00:00 PM +00:004/25/2025 6:00:00 PM +00:00Add to Calendar
Home Details
Home Type
- Single Family
Est. Annual Taxes
- $3,265
Year Built
- Built in 2021
HOA Fees
- $84 Monthly HOA Fees
Parking
- 2 Car Attached Garage
Home Design
- Frame Construction
- Composition Roof
Interior Spaces
- 2,448 Sq Ft Home
- 2-Story Property
- Home Office
- Crawl Space
- Laundry Room
Bedrooms and Bathrooms
- 4 Bedrooms
Schools
- Timnath Elementary School
- Preston Middle School
- Timnath High School
Additional Features
- 5,500 Sq Ft Lot
- Forced Air Heating and Cooling System
Community Details
- Fox Grove West Association, Phone Number (970) 237-6969
- Fox Grove Subdivision
Listing and Financial Details
- Exclusions: Seller`s Personal Property
- Assessor Parcel Number R1672255
Map
Home Values in the Area
Average Home Value in this Area
Tax History
| Year | Tax Paid | Tax Assessment Tax Assessment Total Assessment is a certain percentage of the fair market value that is determined by local assessors to be the total taxable value of land and additions on the property. | Land | Improvement |
|---|---|---|---|---|
| 2025 | $3,265 | $39,443 | $8,040 | $31,403 |
| 2024 | $3,265 | $39,443 | $8,040 | $31,403 |
| 2022 | $1,158 | $12,267 | $12,267 | $0 |
| 2021 | $1,138 | $12,267 | $12,267 | $0 |
| 2020 | $173 | $1,844 | $1,844 | $0 |
Property History
| Date | Event | Price | Change | Sq Ft Price |
|---|---|---|---|---|
| 02/26/2025 02/26/25 | Price Changed | $580,000 | -2.5% | $237 / Sq Ft |
| 01/14/2025 01/14/25 | For Sale | $595,000 | -- | $243 / Sq Ft |
Deed History
| Date | Type | Sale Price | Title Company |
|---|---|---|---|
| Special Warranty Deed | $563,355 | New Title Company Name |
Mortgage History
| Date | Status | Loan Amount | Loan Type |
|---|---|---|---|
| Open | $535,187 | No Value Available |
Similar Homes in Fort Collins, CO
Source: REcolorado®
MLS Number: 6439743
APN: 87152-13-044
- 903 Vixen Dr
- 4238 Nick's Tail Dr
- 4244 Nick's Tail Dr
- 4220 Nicks Tail Dr
- 4465 Espirit Dr
- 4474 Quest Dr
- 4464 Espirit Dr
- 826 Sunchase Dr
- 8420 Frontage Rd
- 0 Frontage Rd
- 962 Pleasure Dr
- 4537 Quest Dr
- 807 Sunchase Dr
- 870 Pleasure Dr
- 846 Pleasure Dr Unit 113
- 784 Vitala Dr
- 648 Brandt Cir
- 4424 E Mulberry St
- 4803 Brumby Ln
- 4753 Brenton Dr
