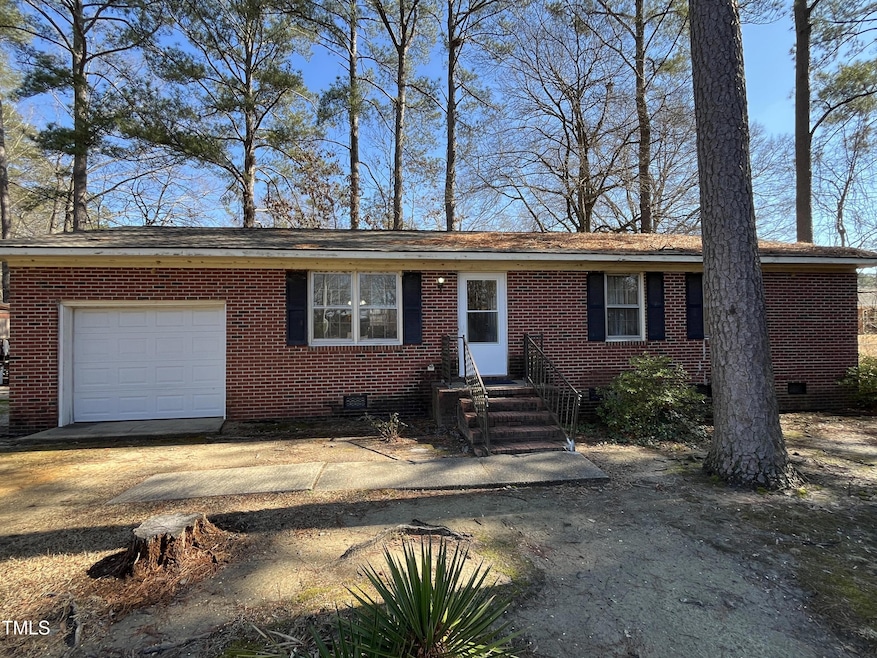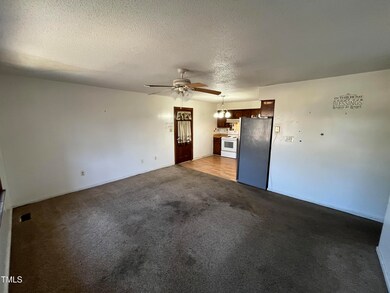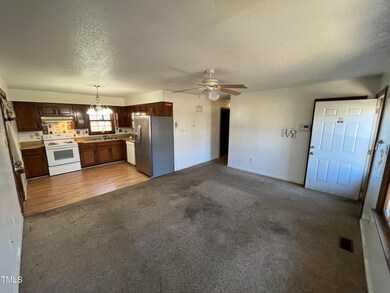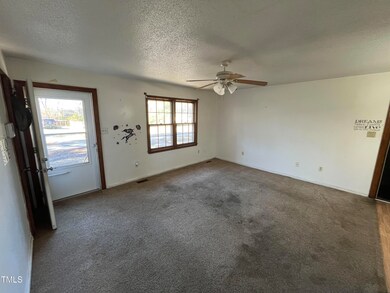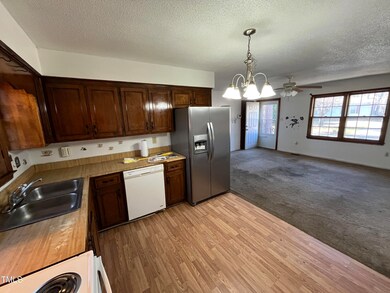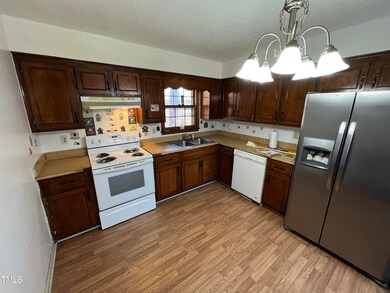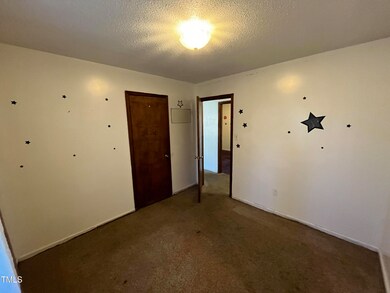
833 Ward St Smithfield, NC 27577
4
Beds
1
Bath
960
Sq Ft
7,405
Sq Ft Lot
Highlights
- Ranch Style House
- No HOA
- Double Vanity
- Partially Wooded Lot
- Brick Veneer
- Bathtub with Shower
About This Home
As of April 2025Come see this all brick 4 bedroom home in Smithfield city limits. Spacious family room open to kitchen with electric stove & dishwasher. Roof replaced and HVAC refurbished in 2021. New water heater 2023. Partially fenced yard. Conveniently located close to shopping and restaurants being only 35 minutes from Raleigh.
Home Details
Home Type
- Single Family
Est. Annual Taxes
- $878
Year Built
- Built in 1981
Lot Details
- 7,405 Sq Ft Lot
- Partially Fenced Property
- Partially Wooded Lot
Home Design
- Ranch Style House
- Traditional Architecture
- Brick Veneer
- Brick Foundation
- Shingle Roof
Interior Spaces
- 960 Sq Ft Home
- Ceiling Fan
- Combination Kitchen and Dining Room
- Laundry in Garage
Kitchen
- Electric Range
- Range Hood
- Dishwasher
Flooring
- Carpet
- Laminate
- Vinyl
Bedrooms and Bathrooms
- 4 Bedrooms
- 1 Full Bathroom
- Double Vanity
- Bathtub with Shower
Parking
- 2 Car Garage
- Gravel Driveway
- 1 Open Parking Space
Schools
- W Smithfield Elementary School
- Smithfield Middle School
- Smithfield Selma High School
Utilities
- Forced Air Heating and Cooling System
- Heat Pump System
- Electric Water Heater
Community Details
- No Home Owners Association
- Lowell Subdivision
Listing and Financial Details
- Assessor Parcel Number 15063004
Map
Create a Home Valuation Report for This Property
The Home Valuation Report is an in-depth analysis detailing your home's value as well as a comparison with similar homes in the area
Home Values in the Area
Average Home Value in this Area
Property History
| Date | Event | Price | Change | Sq Ft Price |
|---|---|---|---|---|
| 04/01/2025 04/01/25 | Sold | $115,000 | -20.7% | $120 / Sq Ft |
| 03/11/2025 03/11/25 | Pending | -- | -- | -- |
| 03/03/2025 03/03/25 | For Sale | $145,000 | 0.0% | $151 / Sq Ft |
| 02/25/2025 02/25/25 | Pending | -- | -- | -- |
| 02/16/2025 02/16/25 | For Sale | $145,000 | -- | $151 / Sq Ft |
Source: Doorify MLS
Tax History
| Year | Tax Paid | Tax Assessment Tax Assessment Total Assessment is a certain percentage of the fair market value that is determined by local assessors to be the total taxable value of land and additions on the property. | Land | Improvement |
|---|---|---|---|---|
| 2024 | $439 | $70,800 | $10,000 | $60,800 |
| 2023 | $446 | $70,800 | $10,000 | $60,800 |
| 2022 | $460 | $70,800 | $10,000 | $60,800 |
| 2021 | $460 | $70,800 | $10,000 | $60,800 |
| 2020 | $471 | $70,800 | $10,000 | $60,800 |
| 2019 | $942 | $70,800 | $10,000 | $60,800 |
| 2018 | $480 | $71,180 | $10,210 | $60,970 |
| 2017 | $480 | $71,180 | $10,210 | $60,970 |
| 2016 | $480 | $71,180 | $10,210 | $60,970 |
| 2015 | $480 | $71,180 | $10,210 | $60,970 |
| 2014 | $480 | $71,180 | $10,210 | $60,970 |
Source: Public Records
Mortgage History
| Date | Status | Loan Amount | Loan Type |
|---|---|---|---|
| Open | $121,500 | Construction |
Source: Public Records
Deed History
| Date | Type | Sale Price | Title Company |
|---|---|---|---|
| Warranty Deed | $115,000 | None Listed On Document | |
| Interfamily Deed Transfer | -- | None Available | |
| Interfamily Deed Transfer | -- | None Available |
Source: Public Records
Similar Homes in Smithfield, NC
Source: Doorify MLS
MLS Number: 10076905
APN: 15063004
Nearby Homes
- 910 West St
- 915 Blount St
- 907 Blount St
- 912 Martin Luther King jr Dr
- 812 East St
- 521 Mill St
- 712 Blount St
- 1239 Brogden Rd
- 704 East St
- 72 Victory View Terrace E
- 1103 Gaston St
- 1107 S 2nd St
- 514 E Lee St
- 806 S 2nd St
- 811 S 1st St
- 507 E Davis St
- 806 S 1st St
- 512 S 4th St
- 1004 Fuller St
- 515 E Woodall St
