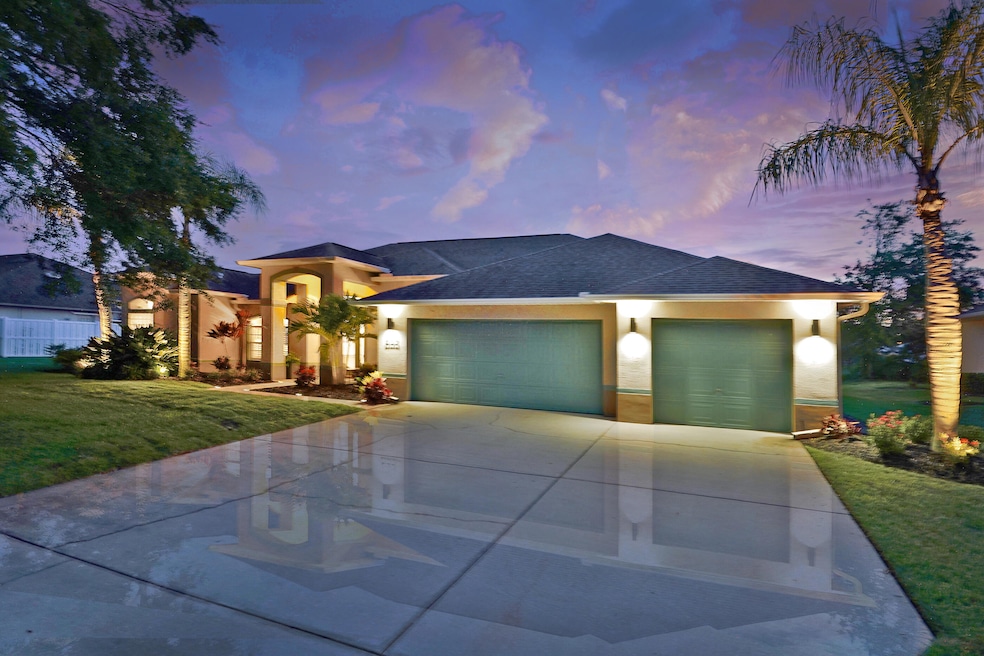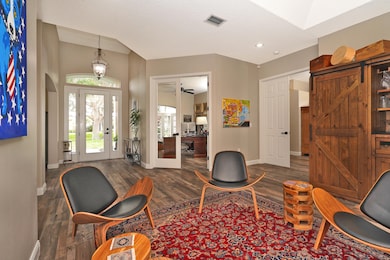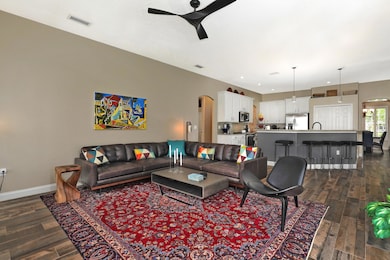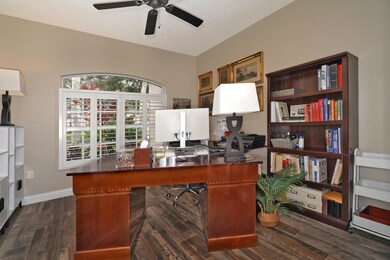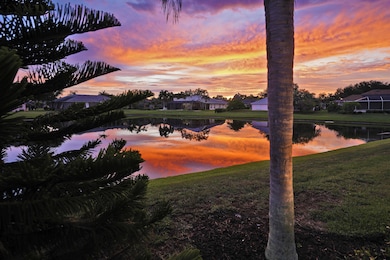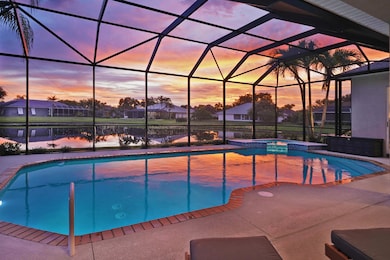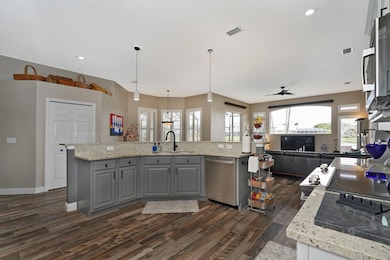
833 Woodbine Dr Merritt Island, FL 32952
Estimated payment $4,769/month
Highlights
- Lake Front
- Home fronts a pond
- Vaulted Ceiling
- In Ground Pool
- Open Floorplan
- Screened Porch
About This Home
PRICE IMPROVEMENT on this gorgeous pool home in Bridgewater Subdivision. This 4/3/3 has been updated & modernized from TOP to BOTTOM including kitchen, bathrooms, 2017 roof, 2023 AC, water heater, PLANK TILE flooring, paint, fixtures, hardware, KIND water system, LED lighting, outlets, insulation & even landscape. Features include a cooks delight gourmet kitchen, plantation shutters, new counters, SS appliances, spacious pantries, exterior lighting, 2023 pool enclosure spa heater and equipment and much, much more! The open floor plan has terrific views of the pool and waterfront. The owners suite also has sliders to the pool, his/her closets, all new bath includes double sinks, shower, vanity & water closet. The screen enclosed pool is surrounded by a large deck area with a heated spa and water feature. Located in sought-after south Merritt Island with lakes, fountains and a tree lined entrance leading to the community gazebo and is near schools, shopping, parks, churches, and dining
Home Details
Home Type
- Single Family
Est. Annual Taxes
- $8,267
Year Built
- Built in 1998 | Remodeled
Lot Details
- 0.28 Acre Lot
- Home fronts a pond
- Lake Front
- East Facing Home
- Front and Back Yard Sprinklers
HOA Fees
- $33 Monthly HOA Fees
Parking
- 3 Car Attached Garage
- Garage Door Opener
Property Views
- Lake
- Pond
- Pool
Home Design
- Shingle Roof
- Concrete Siding
- Block Exterior
- Asphalt
- Stucco
Interior Spaces
- 2,637 Sq Ft Home
- 1-Story Property
- Open Floorplan
- Vaulted Ceiling
- Ceiling Fan
- Family Room
- Living Room
- Dining Room
- Screened Porch
- Tile Flooring
- Washer and Electric Dryer Hookup
Kitchen
- Breakfast Area or Nook
- Eat-In Kitchen
- Breakfast Bar
- Double Oven
- Electric Oven
- Electric Range
- Microwave
- Ice Maker
- Dishwasher
- Kitchen Island
Bedrooms and Bathrooms
- 4 Bedrooms
- Split Bedroom Floorplan
- Dual Closets
- Walk-In Closet
- 3 Full Bathrooms
- Shower Only
Pool
- In Ground Pool
- Heated Spa
- In Ground Spa
- Screen Enclosure
Schools
- Tropical Elementary School
- Jefferson Middle School
- Merritt Island High School
Utilities
- Central Heating and Cooling System
- Underground Utilities
- Well
- Electric Water Heater
- Septic Tank
- Cable TV Available
Additional Features
- Water-Smart Landscaping
- Patio
Community Details
- Bridgewater HOA Pres, John Cowan, Association
- Bridgewater Phase 2 Subdivision
- Maintained Community
Listing and Financial Details
- Assessor Parcel Number 25-36-13-76-0000c.0-0002.00
Map
Home Values in the Area
Average Home Value in this Area
Tax History
| Year | Tax Paid | Tax Assessment Tax Assessment Total Assessment is a certain percentage of the fair market value that is determined by local assessors to be the total taxable value of land and additions on the property. | Land | Improvement |
|---|---|---|---|---|
| 2023 | $8,267 | $609,860 | $145,000 | $464,860 |
| 2022 | $3,147 | $238,250 | $0 | $0 |
| 2021 | $3,270 | $231,320 | $0 | $0 |
| 2020 | $3,189 | $228,130 | $0 | $0 |
| 2019 | $3,139 | $223,010 | $0 | $0 |
| 2018 | $3,145 | $218,860 | $0 | $0 |
| 2017 | $3,170 | $214,360 | $0 | $0 |
| 2016 | $3,222 | $209,960 | $80,000 | $129,960 |
| 2015 | $3,312 | $208,510 | $50,000 | $158,510 |
| 2014 | $3,334 | $206,860 | $43,000 | $163,860 |
Property History
| Date | Event | Price | Change | Sq Ft Price |
|---|---|---|---|---|
| 02/24/2025 02/24/25 | Price Changed | $725,000 | -2.7% | $275 / Sq Ft |
| 01/14/2025 01/14/25 | Price Changed | $745,000 | -5.1% | $283 / Sq Ft |
| 11/12/2024 11/12/24 | Price Changed | $785,000 | -1.9% | $298 / Sq Ft |
| 06/20/2024 06/20/24 | For Sale | $800,000 | +14.3% | $303 / Sq Ft |
| 01/05/2023 01/05/23 | Sold | $700,000 | -3.4% | $265 / Sq Ft |
| 12/21/2022 12/21/22 | Pending | -- | -- | -- |
| 11/18/2022 11/18/22 | For Sale | $725,000 | -- | $275 / Sq Ft |
Deed History
| Date | Type | Sale Price | Title Company |
|---|---|---|---|
| Warranty Deed | $100 | None Listed On Document | |
| Warranty Deed | -- | First International Title | |
| Warranty Deed | $41,300 | -- |
Mortgage History
| Date | Status | Loan Amount | Loan Type |
|---|---|---|---|
| Previous Owner | $122,982 | New Conventional | |
| Previous Owner | $159,000 | New Conventional | |
| Previous Owner | $159,400 | No Value Available |
Similar Homes in Merritt Island, FL
Source: Space Coast MLS (Space Coast Association of REALTORS®)
MLS Number: 1017386
APN: 25-36-13-76-0000C.0-0002.00
- 833 Woodbine Dr
- 709 Watermill Dr
- 2702 Barrow Dr
- 889 Brookstone Dr
- 2703 Barrow Dr
- 2892 Heritage Cir
- 2942 Heritage Cir
- 2385 Marsh Harbor Ave
- 2275 Pineapple Place
- 2529 Long Sandy Cir
- 2195 S Courtenay Pkwy
- 920 Maple Ridge Dr
- 3160 Red Sails Ct
- 523 Hidden Hollow Dr
- 501 Hidden Hollow Dr
- 1230 Aranceto Cir
- 1140 Aranceto Cir
- 000 S Unknown Pkwy
- 3450 S Courtenay Pkwy
- 2010 S Courtenay Pkwy
