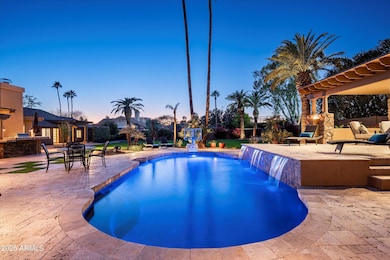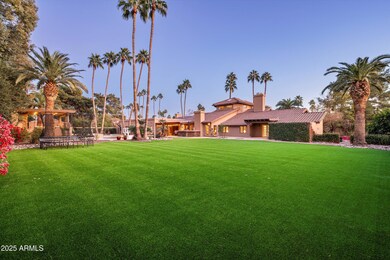
8330 E Captain Dreyfus Ave Scottsdale, AZ 85260
Highlights
- Play Pool
- Fireplace in Primary Bedroom
- Wood Flooring
- Sonoran Sky Elementary School Rated A
- Vaulted Ceiling
- Santa Barbara Architecture
About This Home
As of March 2025This stunning home enjoys stellar curb appeal, with expansive grounds and mature plantings. It is a spacious, single-story home that provides endless possibilities. Enjoy a dramatic entrance with soaring ceilings and lots of light in the living room, a well-appointed formal dining room with built-ins, a warm and inviting family room open to the kitchen, an over-sized flex room, an executive office and a separate craft room. Something for everyone! The heart of the home is the kitchen, and this one enjoys an allocated dining space, a generous island / breakfast bar with granite countertops, stainless steel appliances and flows effortlessly into the family room and backyard, for easy entertaining. The backyard oasis is like having a private resort, with an over-sized ramada complete with fireplace and TV overlooking the pool, synthetic lawn (perfect for games) and a detached 586 sq ft game room that can be transformed into a guest house, man cave, art studio, gym,... the options are limitless. This stand-out home has No HOA and is located in the prestigious neighborhood of Sunrise Estates, and provides a rare opportunity for the most discerning buyer. Boasting a generous, flexible floorplan and expansive grounds, this one-of-a-kind property is not to be missed. Enjoy the best that Scottsdale has to offer, with world class golf, fine dining, incredible shopping and numerous walking and hiking trails all within close proximity to the exceptional property.
Last Agent to Sell the Property
Russ Lyon Sotheby's International Realty License #SA574840000

Home Details
Home Type
- Single Family
Est. Annual Taxes
- $10,354
Year Built
- Built in 1982
Lot Details
- 0.93 Acre Lot
- Block Wall Fence
- Artificial Turf
- Front and Back Yard Sprinklers
- Sprinklers on Timer
- Private Yard
- Grass Covered Lot
Parking
- 3 Car Direct Access Garage
- 6 Open Parking Spaces
- Side or Rear Entrance to Parking
- Garage Door Opener
Home Design
- Santa Barbara Architecture
- Roof Updated in 2022
- Brick Exterior Construction
- Tile Roof
- Foam Roof
- Block Exterior
- Stone Exterior Construction
- Stucco
Interior Spaces
- 5,984 Sq Ft Home
- 1-Story Property
- Furnished
- Vaulted Ceiling
- Gas Fireplace
- Double Pane Windows
- Family Room with Fireplace
- 3 Fireplaces
- Living Room with Fireplace
Kitchen
- Eat-In Kitchen
- Breakfast Bar
- Built-In Microwave
- Kitchen Island
- Granite Countertops
Flooring
- Floors Updated in 2024
- Wood
- Carpet
- Tile
Bedrooms and Bathrooms
- 4 Bedrooms
- Fireplace in Primary Bedroom
- Primary Bathroom is a Full Bathroom
- 4 Bathrooms
- Dual Vanity Sinks in Primary Bathroom
- Bathtub With Separate Shower Stall
Home Security
- Security System Owned
- Fire Sprinkler System
Accessible Home Design
- No Interior Steps
Outdoor Features
- Play Pool
- Covered patio or porch
- Outdoor Fireplace
- Gazebo
- Outdoor Storage
- Built-In Barbecue
- Playground
Schools
- Sonoran Sky Elementary School
- Desert Shadows Middle School
- Horizon High School
Utilities
- Cooling System Updated in 2023
- Refrigerated Cooling System
- Heating Available
- Plumbing System Updated in 2024
- Propane
- Water Filtration System
- High Speed Internet
- Cable TV Available
Listing and Financial Details
- Tax Lot 75
- Assessor Parcel Number 175-02-154
Community Details
Overview
- No Home Owners Association
- Association fees include no fees
- Built by Dix
- Sunrise Estates Unit 2 Subdivision, Custom Floorplan
Recreation
- Sport Court
Map
Home Values in the Area
Average Home Value in this Area
Property History
| Date | Event | Price | Change | Sq Ft Price |
|---|---|---|---|---|
| 03/03/2025 03/03/25 | Sold | $2,650,000 | -3.6% | $443 / Sq Ft |
| 02/01/2025 02/01/25 | Pending | -- | -- | -- |
| 01/16/2025 01/16/25 | For Sale | $2,750,000 | +81.3% | $460 / Sq Ft |
| 04/22/2020 04/22/20 | Sold | $1,517,000 | -4.9% | $250 / Sq Ft |
| 03/28/2020 03/28/20 | Pending | -- | -- | -- |
| 10/18/2019 10/18/19 | Price Changed | $1,595,000 | -5.9% | $263 / Sq Ft |
| 05/21/2019 05/21/19 | For Sale | $1,695,000 | +11.7% | $280 / Sq Ft |
| 05/01/2019 05/01/19 | Off Market | $1,517,000 | -- | -- |
| 04/23/2019 04/23/19 | For Sale | $1,695,000 | -- | $280 / Sq Ft |
Tax History
| Year | Tax Paid | Tax Assessment Tax Assessment Total Assessment is a certain percentage of the fair market value that is determined by local assessors to be the total taxable value of land and additions on the property. | Land | Improvement |
|---|---|---|---|---|
| 2025 | $10,354 | $123,623 | -- | -- |
| 2024 | $10,194 | $117,737 | -- | -- |
| 2023 | $10,194 | $164,000 | $32,800 | $131,200 |
| 2022 | $10,039 | $125,120 | $25,020 | $100,100 |
| 2021 | $10,232 | $118,460 | $23,690 | $94,770 |
| 2020 | $9,929 | $109,270 | $21,850 | $87,420 |
| 2019 | $10,003 | $104,160 | $20,830 | $83,330 |
| 2018 | $9,714 | $98,120 | $19,620 | $78,500 |
| 2017 | $9,261 | $98,430 | $19,680 | $78,750 |
| 2016 | $9,152 | $92,570 | $18,510 | $74,060 |
| 2015 | $8,693 | $92,280 | $18,450 | $73,830 |
Mortgage History
| Date | Status | Loan Amount | Loan Type |
|---|---|---|---|
| Open | $2,385,000 | New Conventional | |
| Previous Owner | $365,148 | Credit Line Revolving | |
| Previous Owner | $999,999 | New Conventional | |
| Previous Owner | $1,000,000 | Credit Line Revolving | |
| Previous Owner | $250,000 | Credit Line Revolving | |
| Previous Owner | $426,862 | No Value Available |
Deed History
| Date | Type | Sale Price | Title Company |
|---|---|---|---|
| Warranty Deed | $2,650,000 | Wfg National Title Insurance C | |
| Special Warranty Deed | -- | None Listed On Document | |
| Warranty Deed | $1,517,000 | Chicago Title Agency Inc | |
| Cash Sale Deed | $995,000 | First American Title Ins Co | |
| Interfamily Deed Transfer | -- | -- | |
| Warranty Deed | $420,000 | Chicago Title Insurance Co |
Similar Homes in the area
Source: Arizona Regional Multiple Listing Service (ARMLS)
MLS Number: 6806442
APN: 175-02-154
- 8515 E Sutton Dr
- 12633 N 81st St
- 8226 E Davenport Dr
- 12646 N 80th Place
- 8220 E Sharon Dr
- 13670 N 85th Place
- 8644 E Sweetwater Ave
- 8575 E Sharon Dr
- 7901 E Sweetwater Ave
- 8657 E Aster Dr
- 8638 E Dahlia Dr
- 7834 E Sweetwater Ave
- 8689 E Windrose Dr
- 7860 E Davenport Dr
- 12835 N 78th St
- 7801 E Davenport Dr
- 8807 E Dahlia Dr
- 12286 N 86th Place
- 13454 N 88th Place
- 12088 N 80th Place






